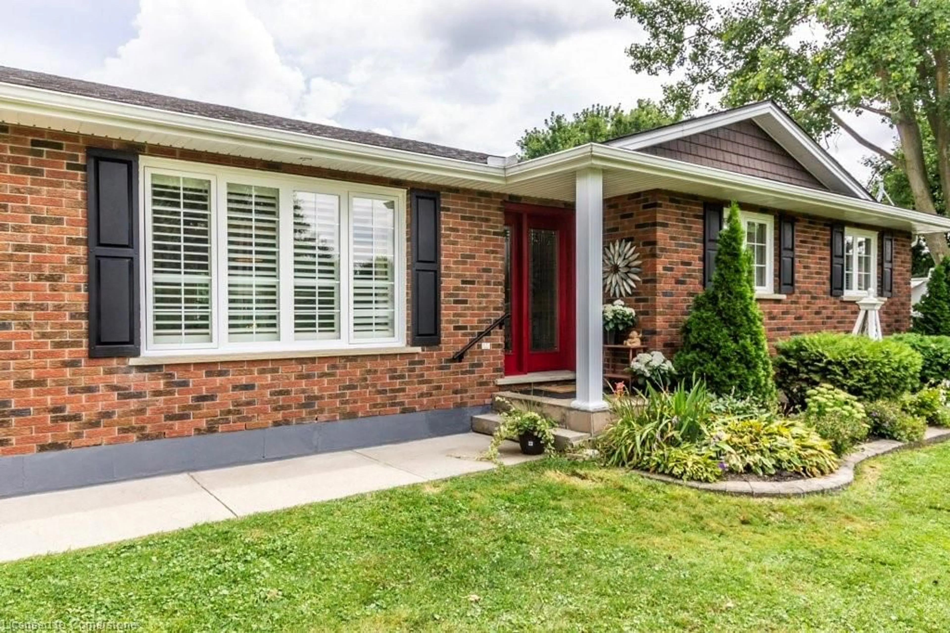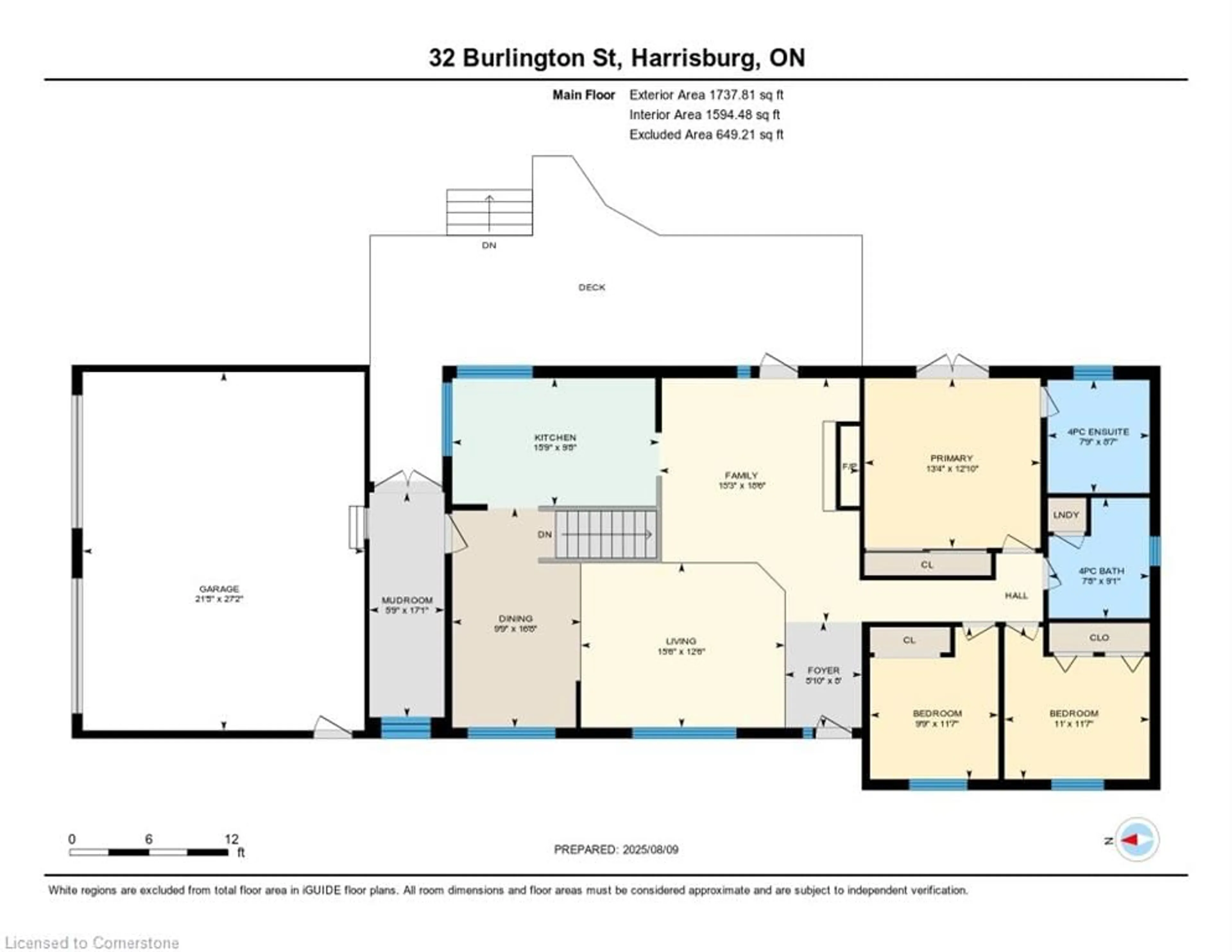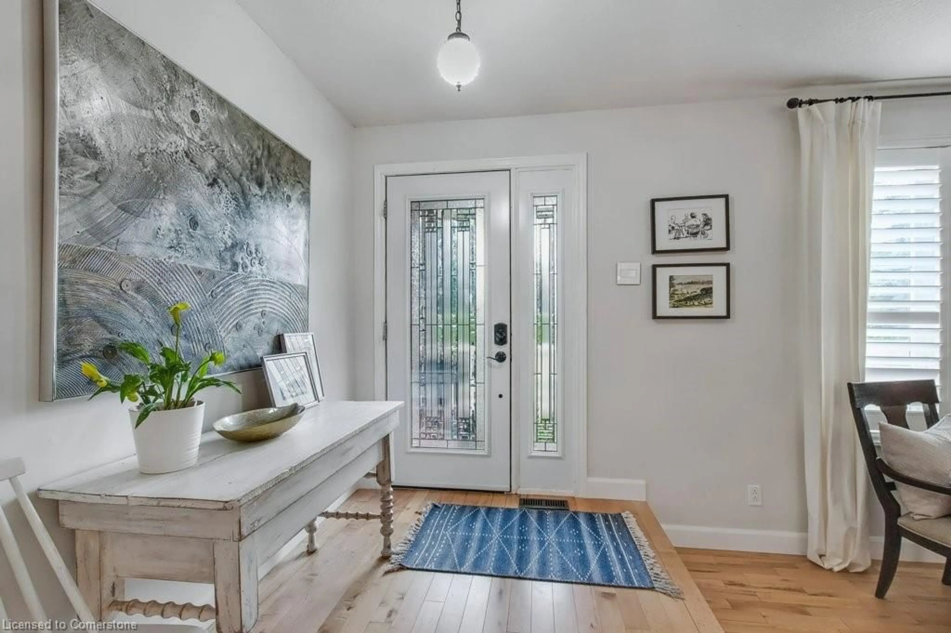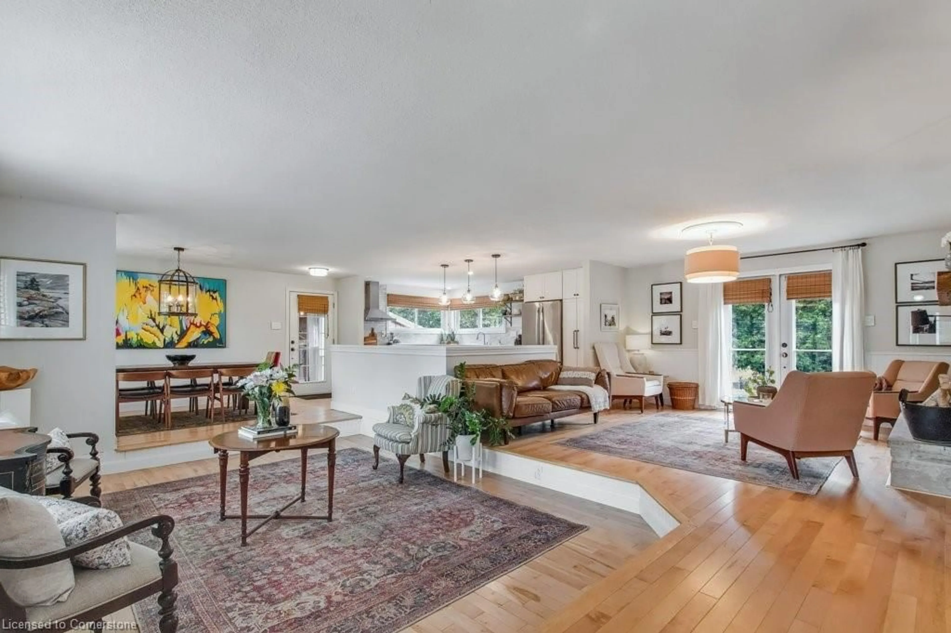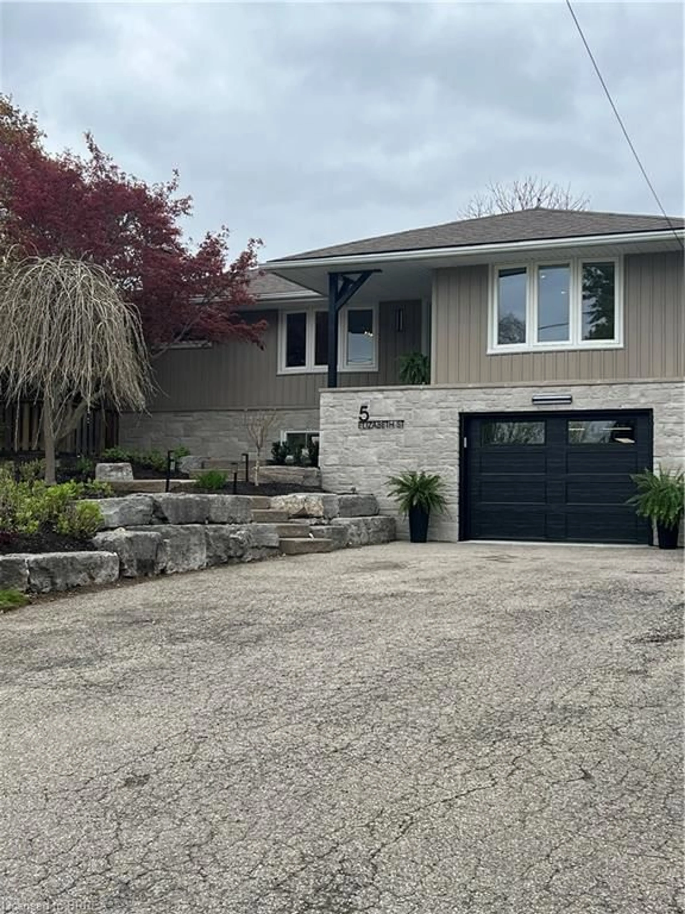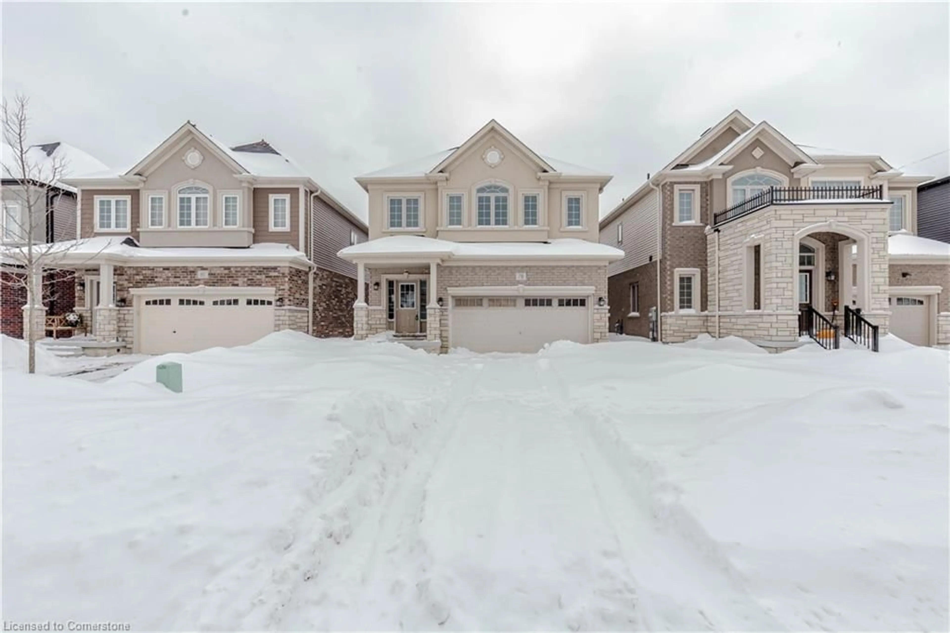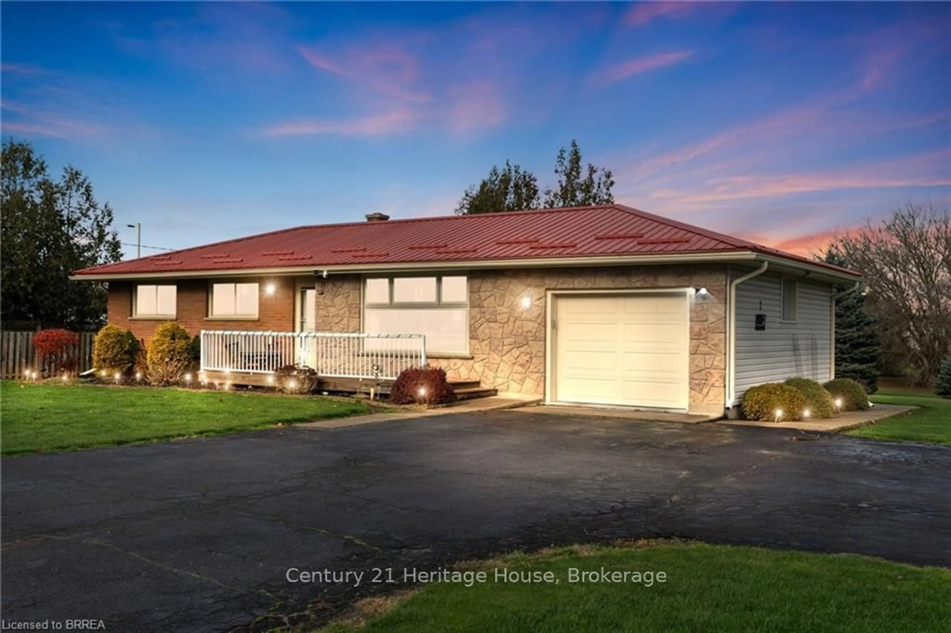32 Burlington St, Harrisburg, Ontario N3L 3E1
Contact us about this property
Highlights
Estimated valueThis is the price Wahi expects this property to sell for.
The calculation is powered by our Instant Home Value Estimate, which uses current market and property price trends to estimate your home’s value with a 90% accuracy rate.Not available
Price/Sqft$775/sqft
Monthly cost
Open Calculator
Description
STYLISH OPEN-CONCEPT BUNGALOW WITH POOL AND DREAM BACKYARD Welcome to Harrisburg. This quiet hamlet offers everything buyers want in peaceful country living. This beautifully maintained ranch style country corner lot home offers privacy and everything a family would love to call their own. Step into this beautifully designed open-concept bungalow, where modern finishes meet everyday comfort. The custom kitchen is the heart of the home, featuring quartz countertops, quality stainless steel appliances, and plenty of space to cook, gather, and entertain.The airy layout flows effortlessly into the living spaces and dining area. The main level offers three bedrooms, including a serene primary suite, french door with private deck access, plus two stylish bathrooms. The partially finished basement adds even more living space with a cozy family room and a convenient 2-piece bathroom — perfect for movie nights, hobbies, or a play area. Outside, your personal retreat awaits. An impressive ,large 800 sq. ft. custom wood deck overlooks a sparkling pool, while the spacious, private yard is ideal for gardening, outdoor games, or simply relaxing in nature. Oversized double garage offers 2 car parking and 4 car parking in the driveway. Situated just minutes from Highways 5 and 403, and a short drive to Brantford and Cambridge, this home offers the perfect blend of quiet living with commuter-friendly access. Book Your Viewing Today!
Property Details
Interior
Features
Main Floor
Family Room
4.27 x 4.62california shutters / fireplace / french doors
Dining Room
3.81 x 2.97California Shutters
Living Room
4.72 x 3.81California Shutters
Kitchen
4.72 x 2.92double vanity / open concept
Exterior
Features
Parking
Garage spaces 2
Garage type -
Other parking spaces 4
Total parking spaces 6
Property History
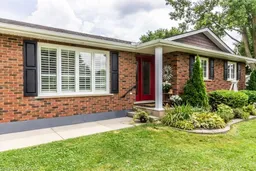 40
40
