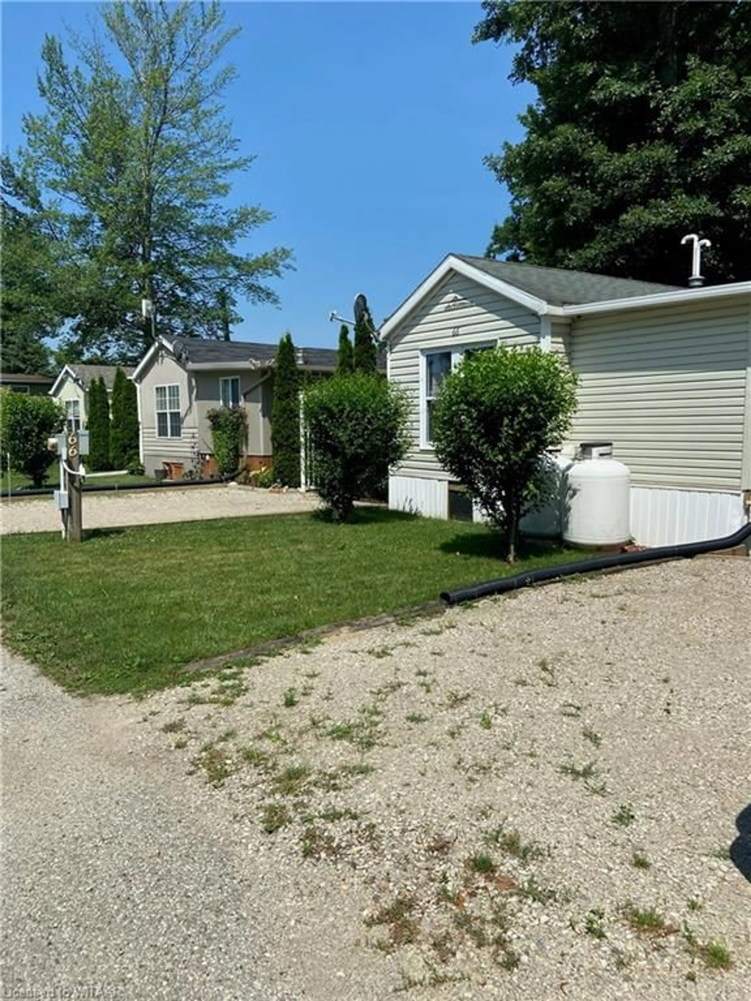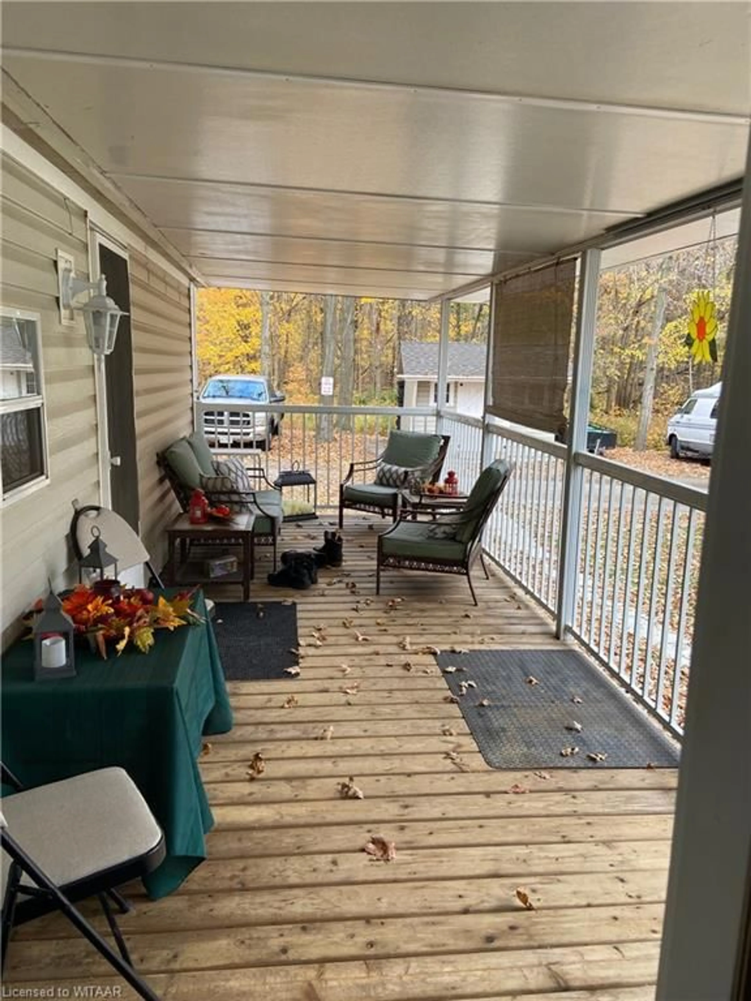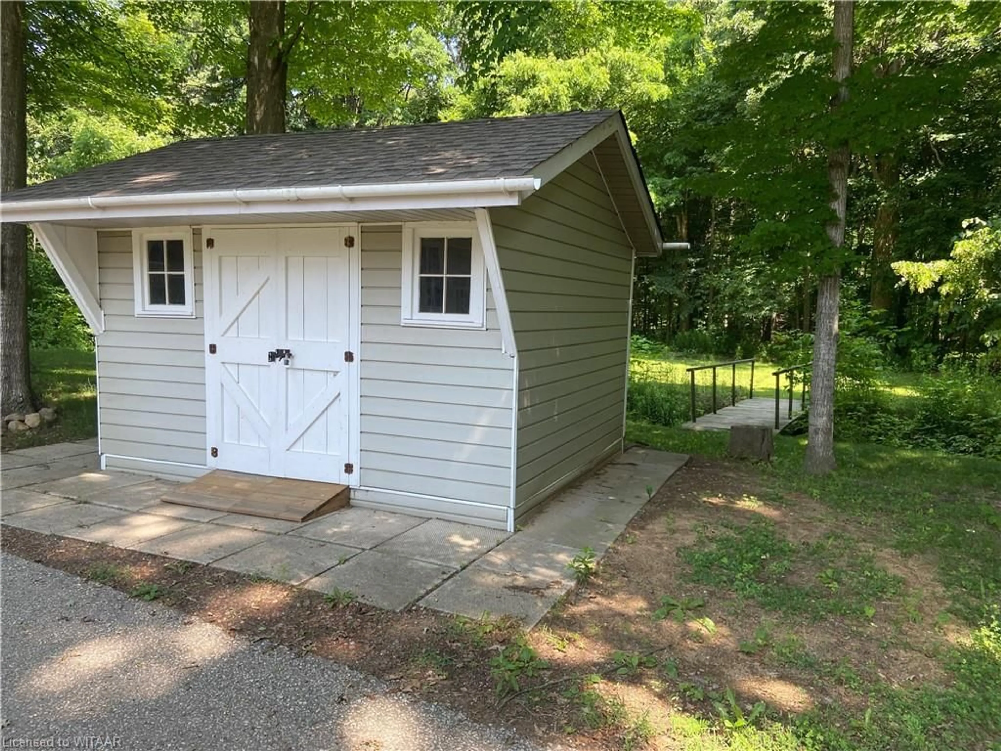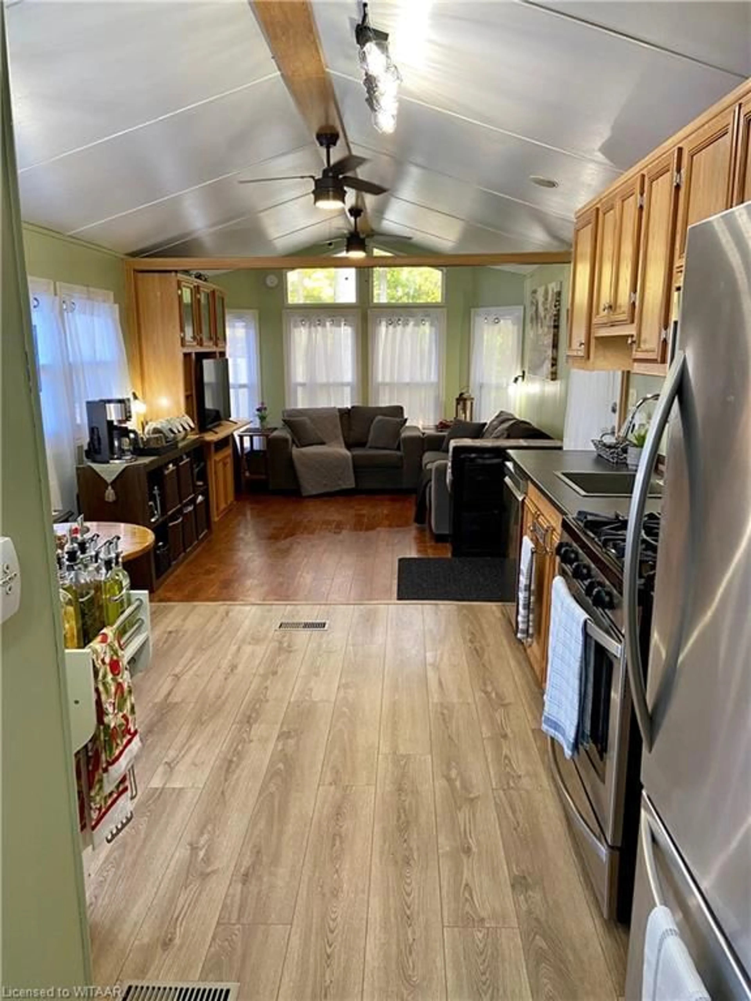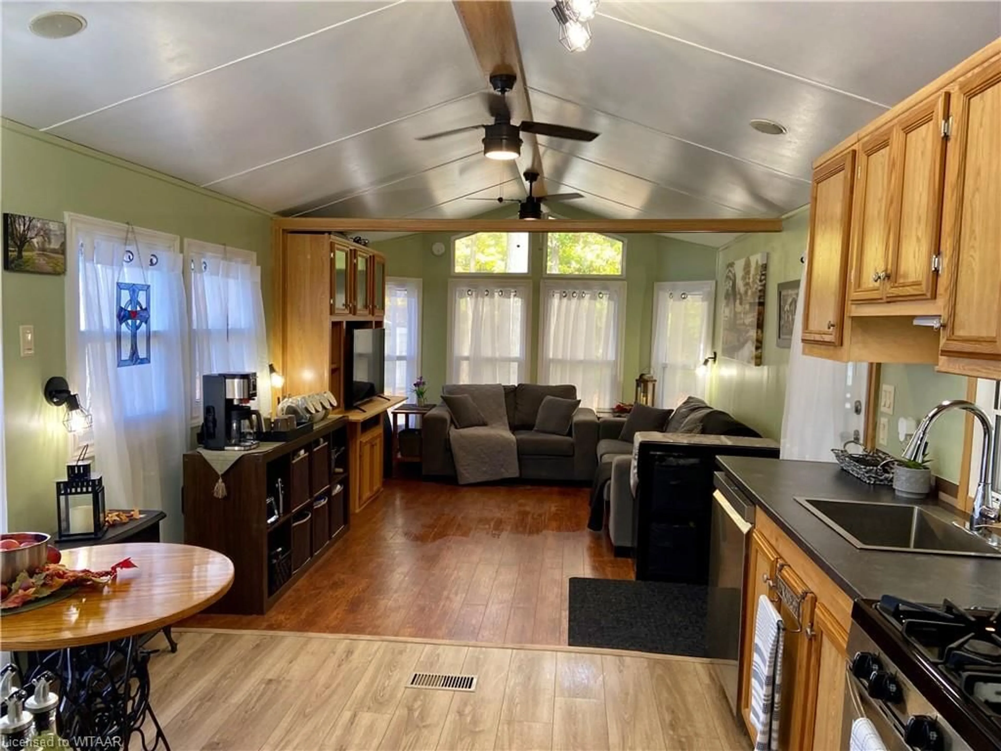296 West Quarter Townline Rd #66, Harley, Ontario N0E 1E0
Contact us about this property
Highlights
Estimated valueThis is the price Wahi expects this property to sell for.
The calculation is powered by our Instant Home Value Estimate, which uses current market and property price trends to estimate your home’s value with a 90% accuracy rate.Not available
Price/Sqft$454/sqft
Monthly cost
Open Calculator
Description
Care-Free Retirement Living at Lyons Shady Acres! Embrace a relaxed lifestyle in this charming unit located at Lyons Shady Acres, designed for those aged 50 and above. This serene community offers a plethora of amenities and social events to keep you engaged. Unit Details: Natural Light: Windows flood the space with natural light, complemented by a chalet ceiling that adds height and spaciousness. Kitchen: Ample cupboard space with a view into the living room, making entertaining seamless. Bedrooms: The primary bedroom includes built-in closets & drawers, painted in light neutral colors. Living Space: A cozy living room is perfect for entertaining. An a covered deck offers additional living space. The deck is great for watching picturesque sunset views and morning coffee. Shed: Utility shed with hydro, can double as a workshop or for gardening tools and winter storage for patio furniture. Parking: Four parking spaces (two in the regular area and one on each side of the shed). Community Amenities: Year-round recreation hall hosting social events and activities including shuffleboard. Inground pool accessible during the summer months. Park fees include water/wastewater, snow removal, and more. Recent Upgrades (2024): New flooring, ceiling fans, lighting, countertop, sink and faucet, dishwasher, and fresh painting; (2021): New Furnace, A/C & Windows. No Property Taxes No Land Transfer Tax on the unit purchase.
Property Details
Interior
Features
Main Floor
Eat-in Kitchen
4.24 x 3.33Living Room
4.24 x 3.33carpet free / cathedral ceiling(s)
Bathroom
4-piece / skylight
Utility Room
4.14 x 2.39Laundry
Exterior
Features
Parking
Garage spaces -
Garage type -
Total parking spaces 4
Property History
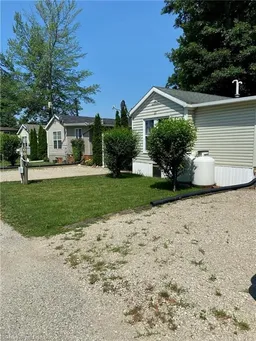 27
27
