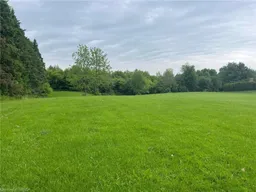•
•
•
•
Contact us about this property
Highlights
Sold since
Login to viewEstimated valueThis is the price Wahi expects this property to sell for.
The calculation is powered by our Instant Home Value Estimate, which uses current market and property price trends to estimate your home’s value with a 90% accuracy rate.Login to view
Price/SqftLogin to view
Monthly cost
Open Calculator
Description
Signup or login to view
Property Details
Signup or login to view
Property History
Date unavailable
Delisted
Stayed 13 days on market 3Listing by itso®
3Listing by itso®
 3
3Property listed by Royal LePage Action Realty, Brokerage

Interested in this property?Get in touch to get the inside scoop.


