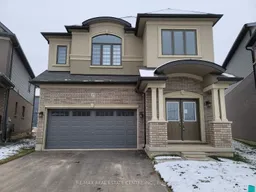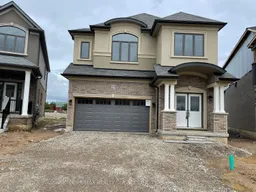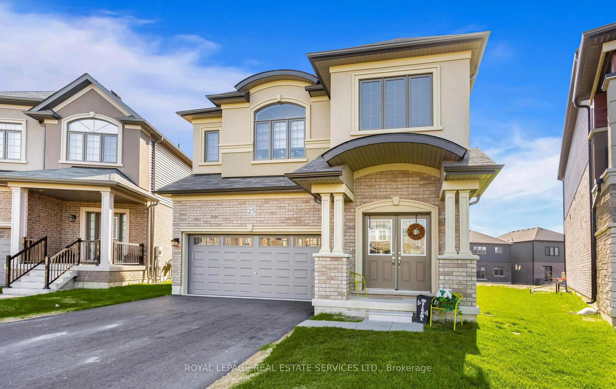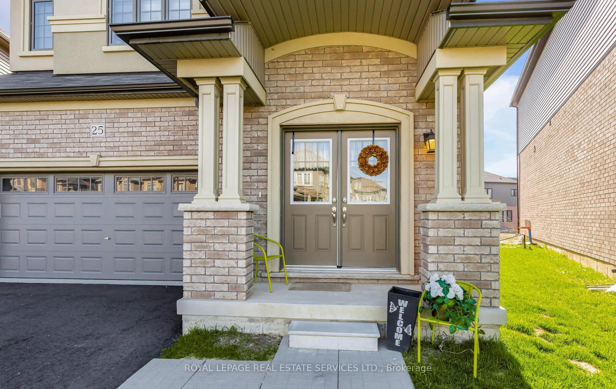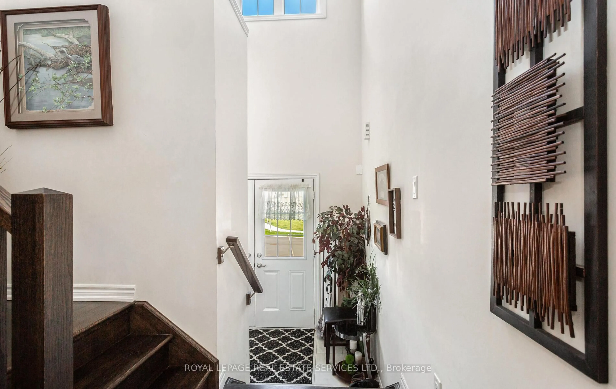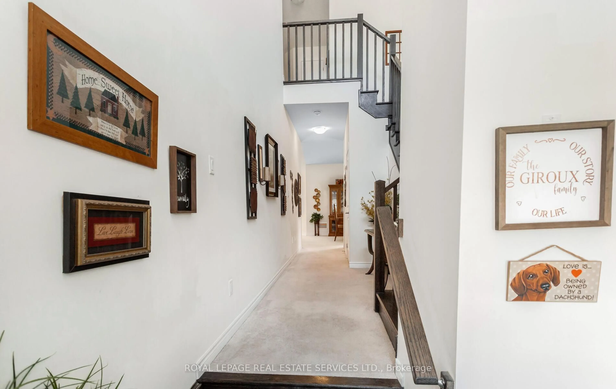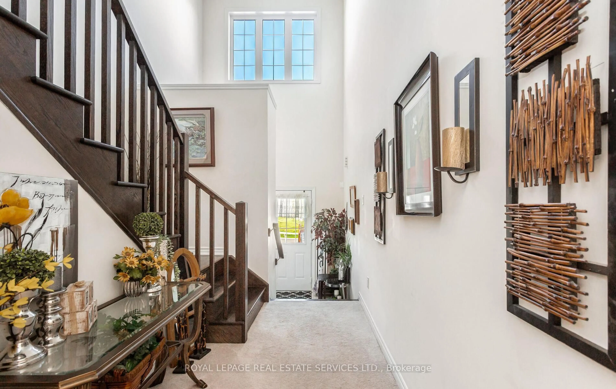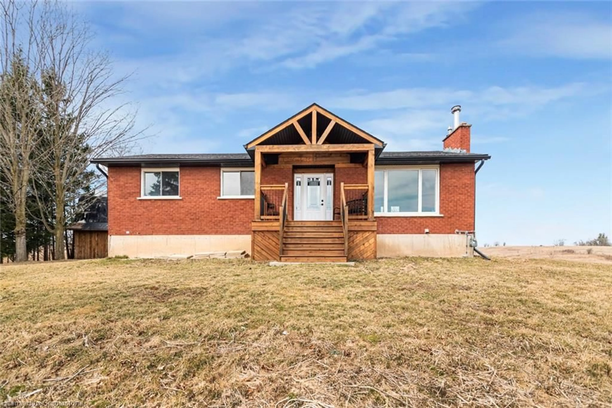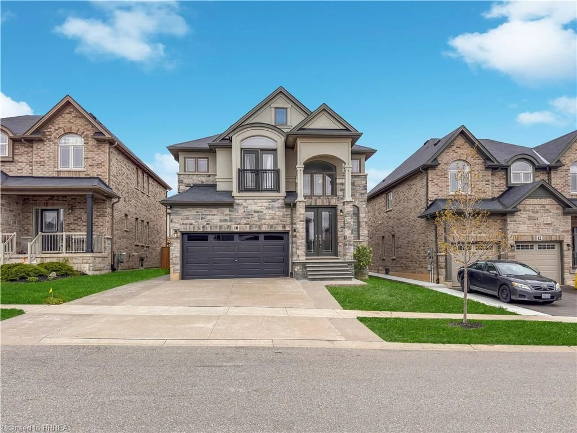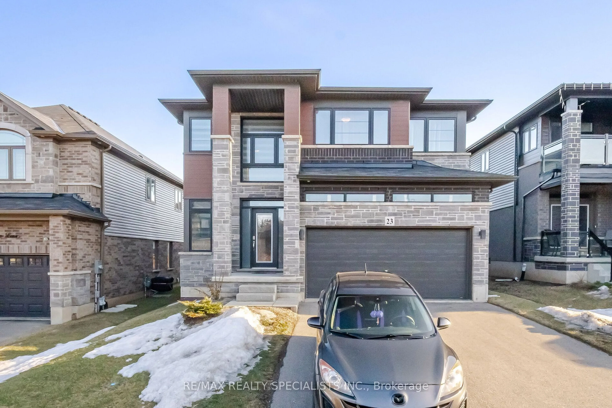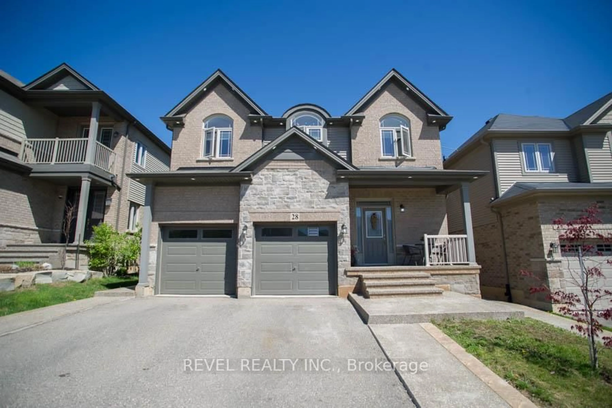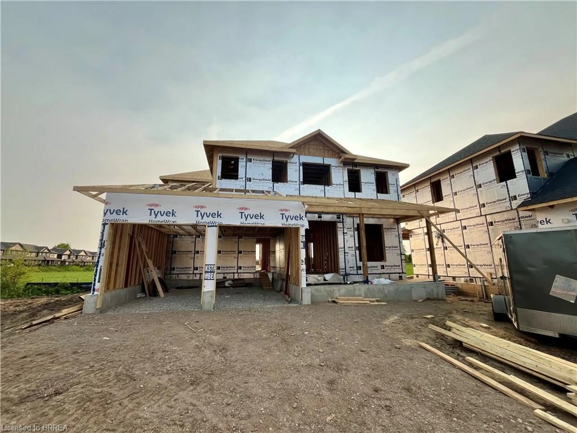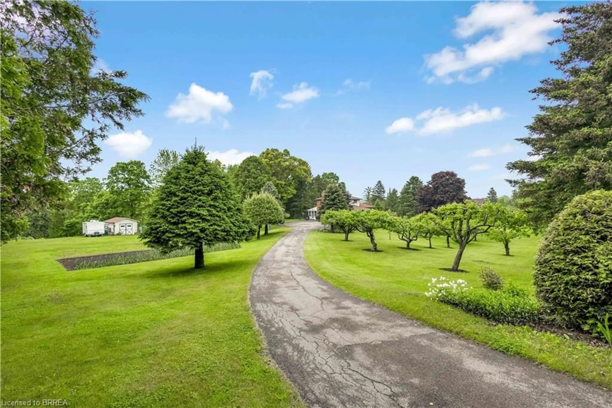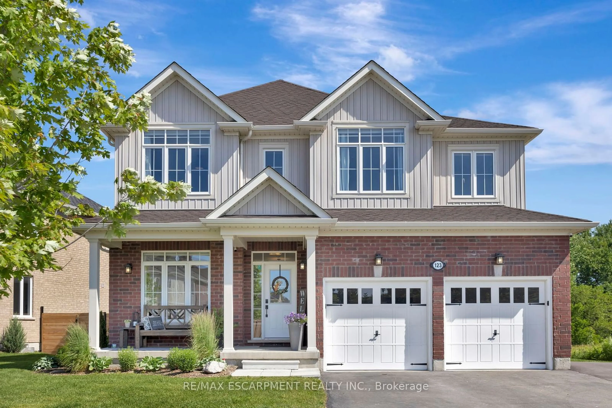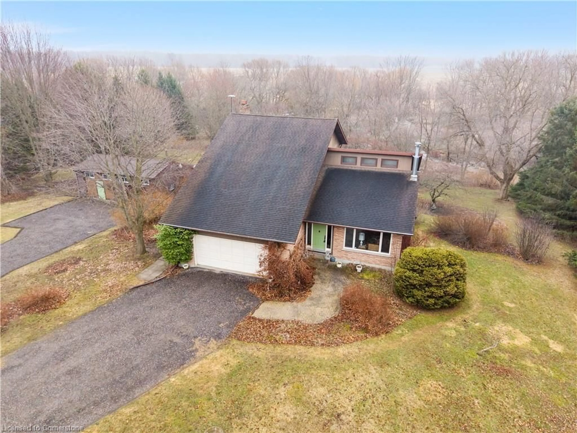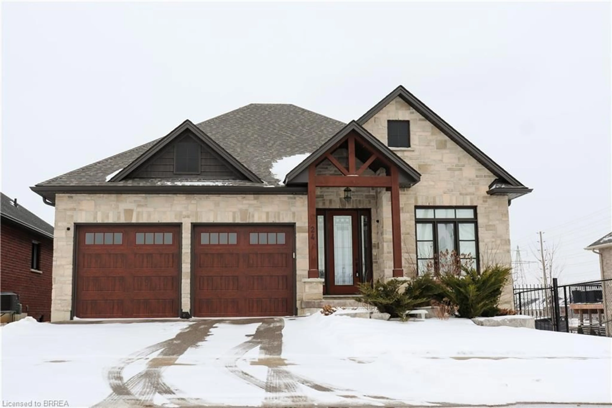Contact us about this property
Highlights
Estimated ValueThis is the price Wahi expects this property to sell for.
The calculation is powered by our Instant Home Value Estimate, which uses current market and property price trends to estimate your home’s value with a 90% accuracy rate.Not available
Price/Sqft$458/sqft
Est. Mortgage$5,364/mo
Tax Amount (2024)$6,228/yr
Days On Market47 days
Description
Welcome to this Stunning Brand New Detached Home in Paris! This spacious 4-bedroom, 4-bathroom home with a double garage offers over 2,800 sq. ft. of thoughtfully designed living space, including two primary suites ideal for multigenerational living or extra comfort. Step into a bright, open-concept layout featuring a gourmet kitchen with gas stove, built-in oven & microwave, stainless steel appliances, and a generous pantry. The breakfast area is large enough to serve as a formal dining space, freeing the dedicated dining room for use as a second sitting area or home office. The expansive family room overlooks the backyard, creating a cozy yet modern feel. Additional highlights include:9-foot ceilings on the main floor Grand double-door entry into a soaring double-height foyer Elegant oak staircaseModern zebra blinds throughoutConvenient second-floor laundry semi-ensuite bathroom for the 3rd bedroomDirect garage access to the homeNo sidewalk with room for 6-car parking. Located in a vibrant new subdivision in Paris, Brant, just moments from Brant Sports Complex, Hwy 403, and downtown Paris. Close to schools, parks, groceries, and all amenities. This move-in ready home is perfect for growing families seeking space, comfort, and a great community. Dont miss this opportunitybook your showing today!
Property Details
Interior
Features
Main Floor
Great Rm
4.8 x 4.7W/O To Deck / Large Window
Dining
4.3 x 3.8Picture Window
Breakfast
3.7 x 3.7O/Looks Backyard / Large Window
Kitchen
4.2 x 3.4Exterior
Features
Parking
Garage spaces 2
Garage type Attached
Other parking spaces 2
Total parking spaces 4
Property History
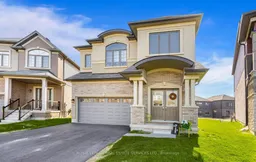 38
38