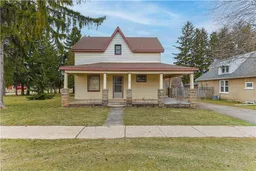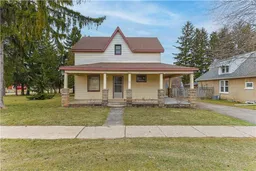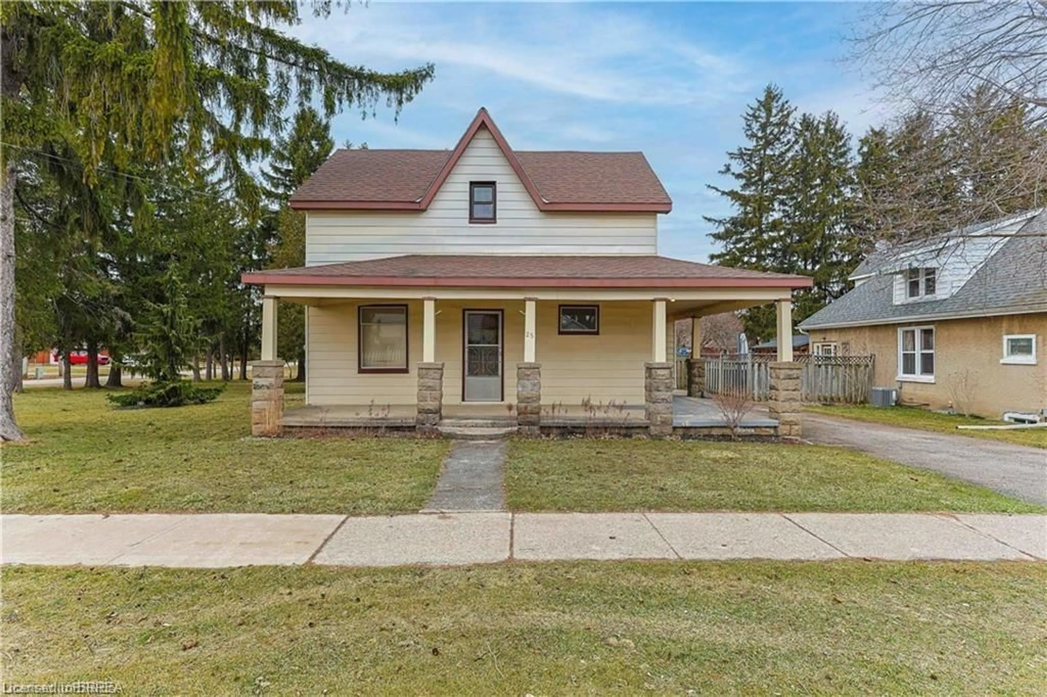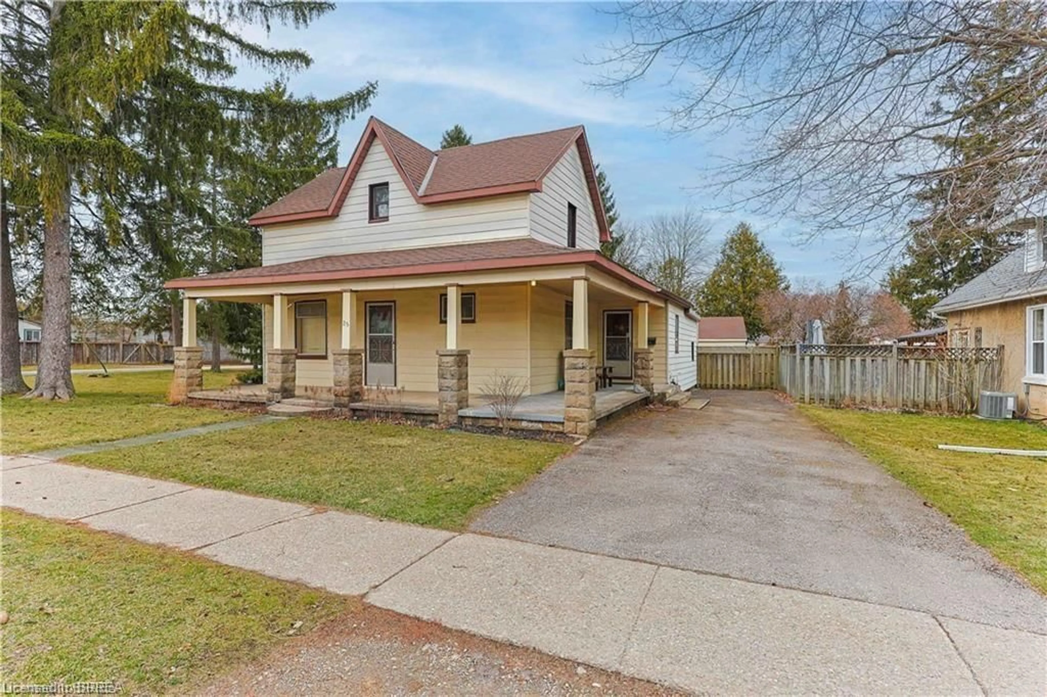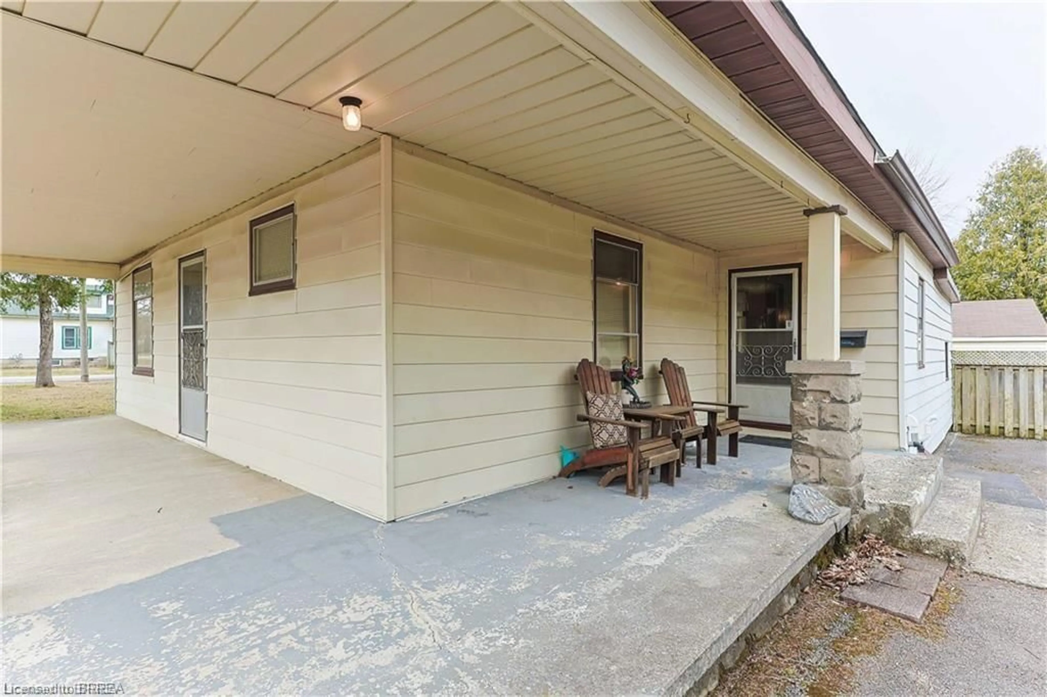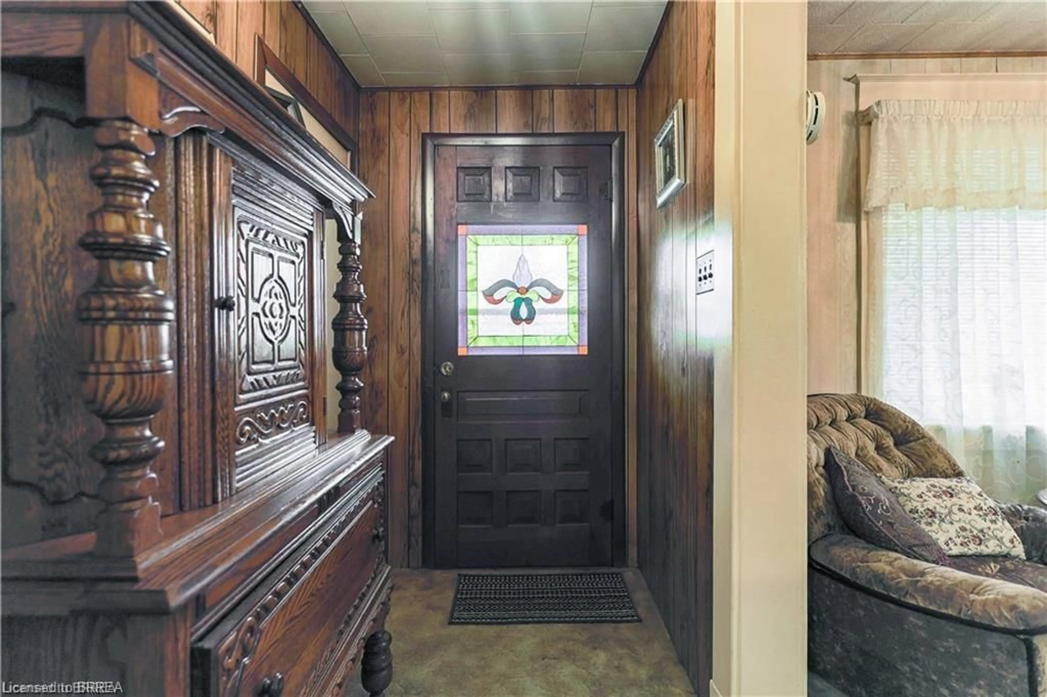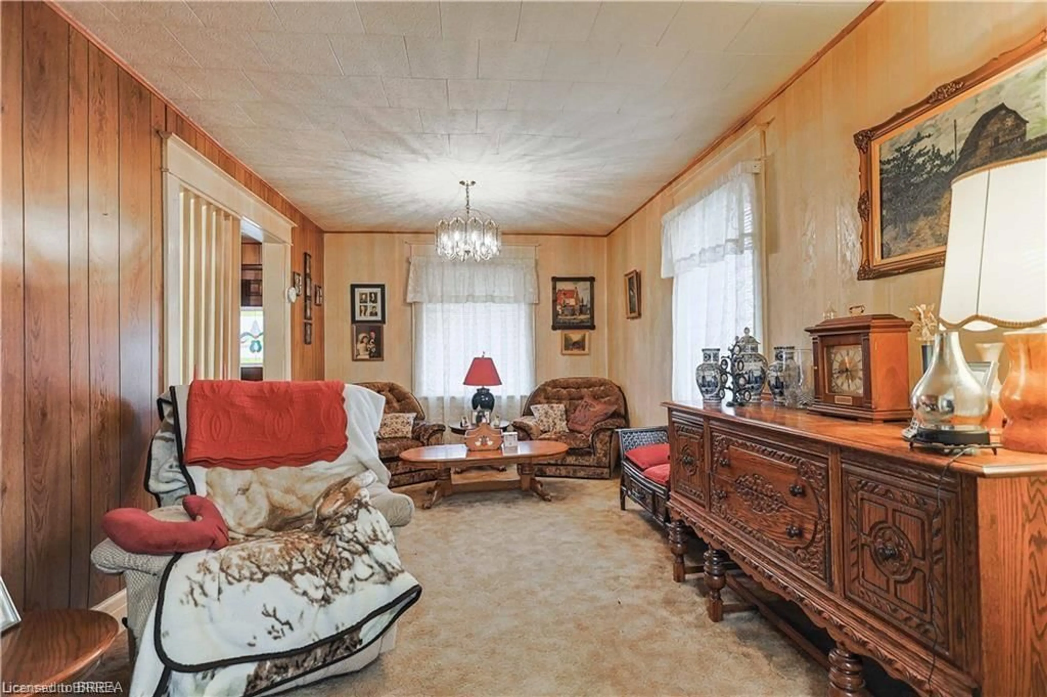Contact us about this property
Highlights
Estimated valueThis is the price Wahi expects this property to sell for.
The calculation is powered by our Instant Home Value Estimate, which uses current market and property price trends to estimate your home’s value with a 90% accuracy rate.Not available
Price/Sqft$303/sqft
Monthly cost
Open Calculator
Description
Welcome to a charming family home nestled in the heart of Burford, ON, a quiet and friendly town central to both Woodstock and Brantford. This lovely property, having been in the same family for over 50 years, offers a perfect opportunity for those looking to make a house their own while building equity. Situated on a large, private .33-acre lot, this home boasts over 1,500 square feet of living space, providing ample room for a growing family. The main floor features 3+1 bedrooms, 3 piece bath and convenient main-floor laundry—ideal for busy families. The extra bedroom is a fantastic bonus, offering flexibility as a guest room, office, or playroom. The home’s character shines through with its classic features, and it’s just waiting for someone to bring it into the modern age with some personal touches and sweat equity. The large windows allow natural light to fill the rooms, and the spacious layout offers endless potential for customization and renovation. Outside, the property offers a detached 2-car garage, providing both parking and additional storage space. The mature trees on the property offer privacy and shade, enhancing the tranquil setting. This is the perfect home for those who love the charm of a rural community but want to remain centrally located. Burford is a peaceful town, ideal for families or individuals seeking a slower pace of life. With just some short steps away, you'll have easy access to amenities, schools, shopping, and parks. Whether you’re a first-time buyer, growing family, or someone looking to invest in a property with incredible potential,25 Dufferin Ave is a must-see! Don’t miss your chance to make this house your forever home.
Property Details
Interior
Features
Main Floor
Dining Room
4.50 x 3.30Mud Room
2.97 x 3.51Eat-in Kitchen
5.36 x 3.30Bedroom
2.97 x 3.15Exterior
Features
Parking
Garage spaces 2
Garage type -
Other parking spaces 4
Total parking spaces 6
Property History
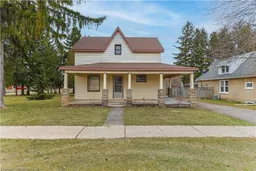 34
34