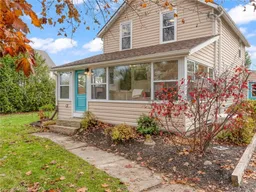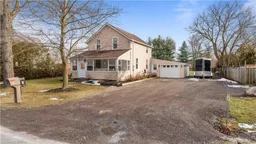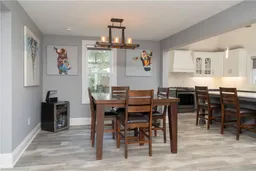Welcome to your new home! This well-maintained, move-in-ready property is just a short walk from local amenities and beautiful walking trails. With four spacious bedrooms and two full bathrooms, it’s perfect for families.
The highlight of this home is the bright, open-concept kitchen and dining area. Featuring a high ceiling, stylish pendant lighting, and modern stainless steel appliances, it’s an ideal space for cooking and entertaining. The Main Level also offers a large Livingroom and a dream 4 season sunroom both with gas fireplaces.
Upstairs, you’ll find three comfortable bedrooms, including a master suite with a three-piece ensuite. The main floor laundry adds convenience to your daily routine.
The backyard is a private oasis, surrounded by mature trees and lovely landscaping. It’s fully fenced, providing a safe space for kids and pets to play, with a dog run and room for a pool or workshop.
A deep, private driveway offers plenty of parking for family and friends. The attached single-car garage features an inside entry and an epoxy floor, making it a great spot for hobbies or storage. Also inside the garage is the forth bedroom or could be used as a man cave, Fitted with a gas fireplace.
This home has so much to offer and needs to be seen to be fully appreciated. Don’t miss out—book your private viewing today!
Inclusions: Dishwasher,Dryer,Freezer,Gas Stove,Range Hood,Refrigerator,Washer,Window Coverings,Lawn Tractor - New 2024,Wall Mounts, Bar Fridge And Shelving In Garage
 45
45




