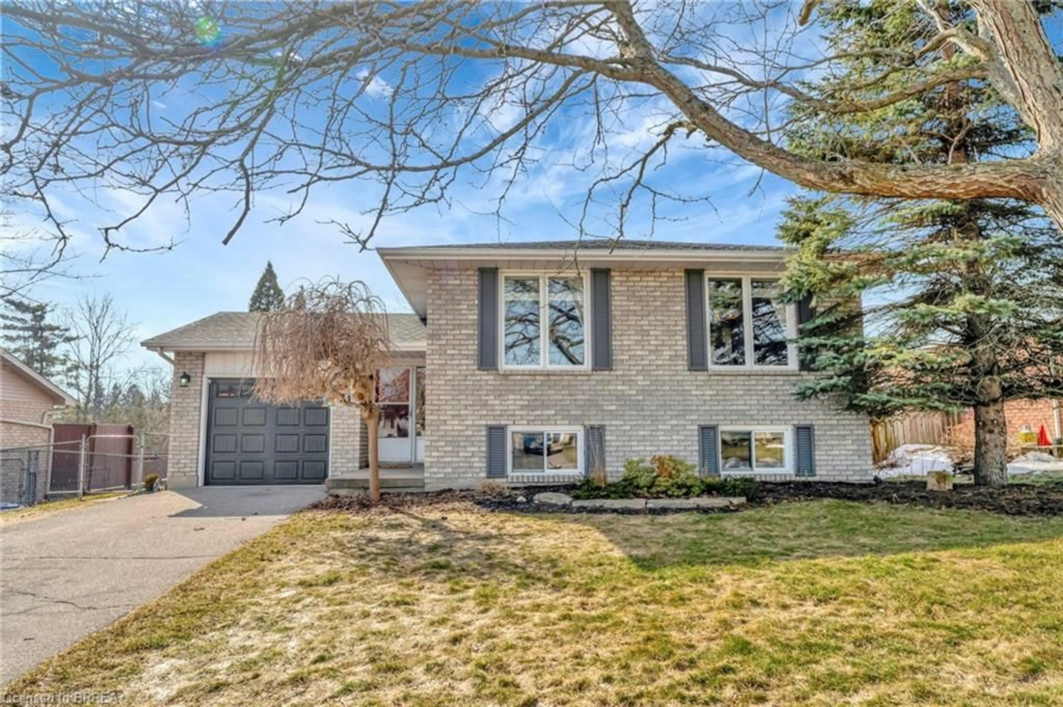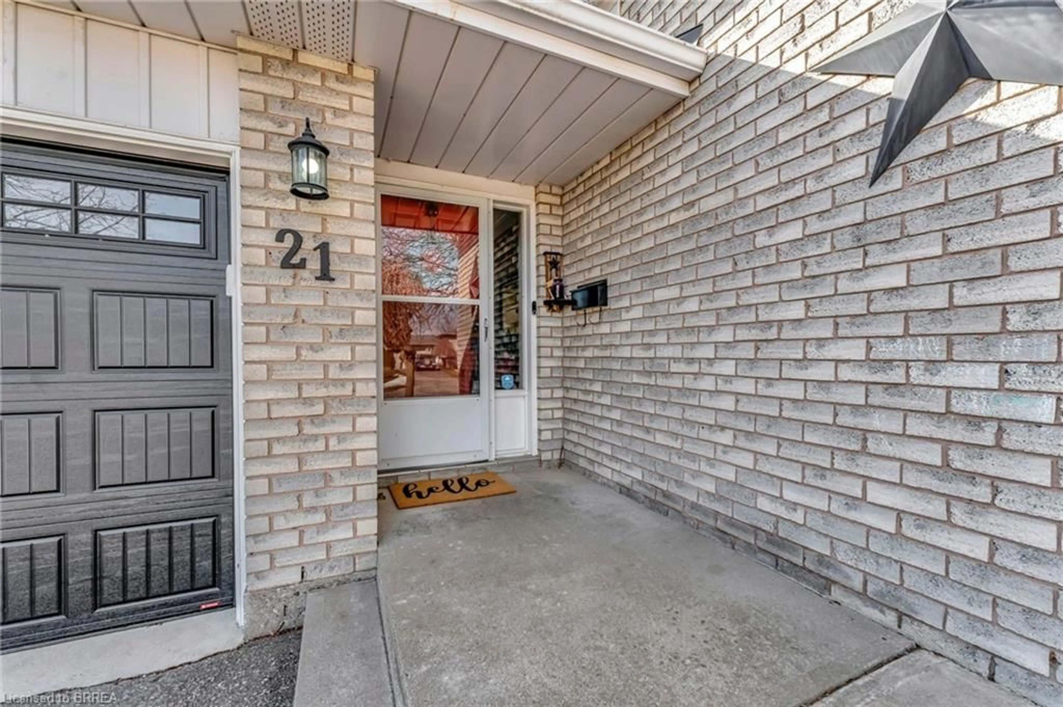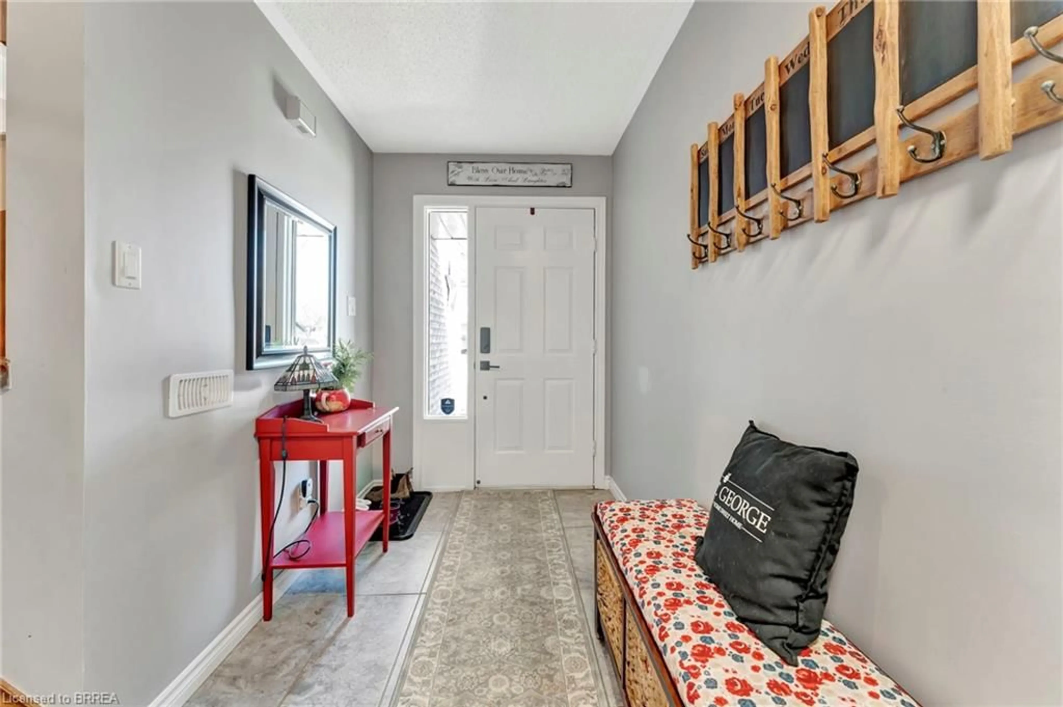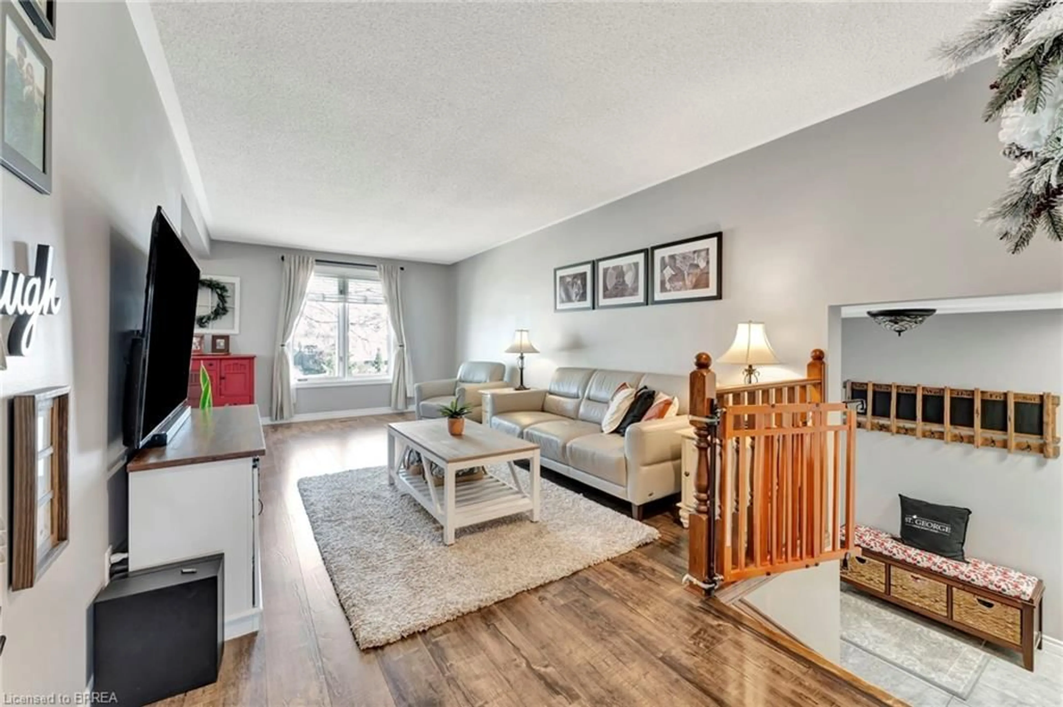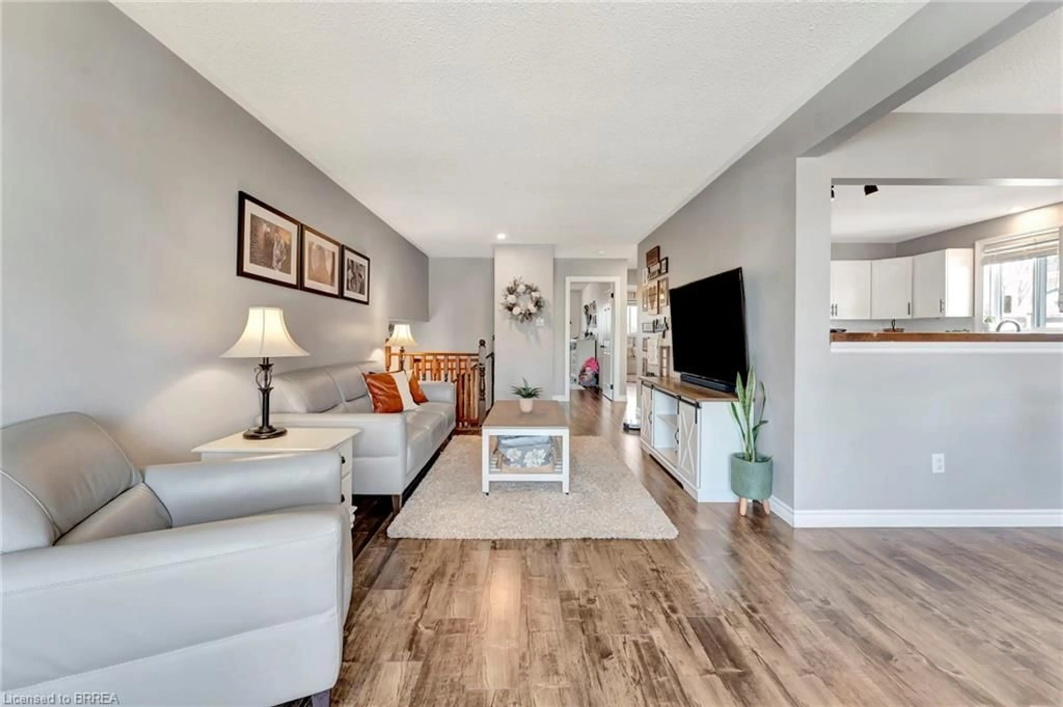21 Scott St, St. George, Ontario N0E 1N0
Contact us about this property
Highlights
Estimated ValueThis is the price Wahi expects this property to sell for.
The calculation is powered by our Instant Home Value Estimate, which uses current market and property price trends to estimate your home’s value with a 90% accuracy rate.Not available
Price/Sqft$365/sqft
Est. Mortgage$3,628/mo
Tax Amount (2024)$3,421/yr
Days On Market21 days
Description
Welcome to the charming Village of St. George!. This beautifully maintained raised ranch is move-in ready and waiting for its next owner. Step inside to find a bright and spacious layout featuring two large bedrooms on the main floor and a third bedroom on the lower level – perfect for guests or a home office. The living and dining areas are warm and welcoming, with updated flooring (2019) that adds a fresh, modern feel. The kitchen has been tastefully refreshed, offering a clean and stylish space to cook and gather. With updated appliances (2020/2024), meal prep is a breeze. Downstairs, the finished lower level provides extra living space for a family room, play area, or whatever suits your lifestyle. Newer flooring (2021). This home comes with important updates already done – updated shingles (2020),HWT (20180 owned), Furnace/Air (2016). All you need to do is unpack and enjoy. St. George is known for its small-town charm and friendly community, this peaceful village offers a perfect blend of country living with easy access to nearby cities like Brantford and Cambridge. It is a wonderful place to call home, with local shops, cafes, and parks just a short stroll away in a quiet, well-kept neighbourhood, this home offers the best of both worlds – a peaceful setting with easy access to amenities. Don't miss the opportunity to make this lovely property your own. Schedule a viewing today and see all it has to offer!"
Property Details
Interior
Features
Basement Floor
Bedroom
14.02 x 10.08Utility Room
3.30 x 4.29Family Room
20.08 x 18Other
3.53 x 3.05Exterior
Features
Parking
Garage spaces 1
Garage type -
Other parking spaces 1
Total parking spaces 2
Property History
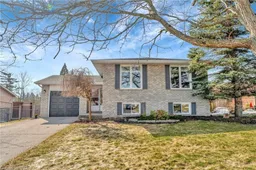 43
43
