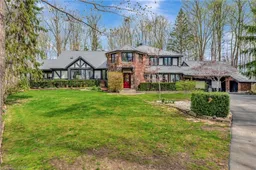Unique Home in a Sought-After Location! Welcome to this one-of-a-kind home, nestled in a serene setting surrounded by mature trees, lush gardens, and a natural sanctuary. Tucked away on a long winding driveway, this stunning property offers privacy, beauty, and endless potential. As you step inside, you’re greeted by a spacious, bright, and welcoming foyer. The main level features a combined laundry room and 3-piece bathroom, as well as a cozy office complete with a wood-burning fireplace and direct access to the attached garage. Just a few steps up, you’ll find the heart of the home — a spectacular kitchen with granite countertops, a custom-built island, double fridge, ample cabinetry, and walkout access to the back deck. The adjoining dining room opens into a charming 3-season Muskoka room, perfect for enjoying nature in comfort. The sun-filled living room completes this level, offering an inviting space to relax and entertain. Upstairs, you’ll discover four generously sized bedrooms. Highlights include a stunning turret-style bedroom with panoramic views, a primary suite with walk-in closet and a private 4-piece ensuite, plus two additional spacious bedrooms — ideal for family or guests. The partially finished basement adds even more versatility, featuring a recreational room and a utility/storage area. One of the standout features of this home is the energy-efficient geothermal heating and cooling system — offering comfort and cost savings year-round. Outside, the beautifully landscaped backyard provides the perfect setting for family gatherings or quiet moments of relaxation. The oversized garage accommodates up to 4 vehicles, while the expansive driveway offers parking for up to 16 more. A built-in sprinkler system keeps the grounds lush and vibrant. Don’t miss the opportunity to own this truly special home — book your private showing today!
Inclusions: Built-in Microwave,Dishwasher,Dryer,Freezer,Garage Door Opener,Refrigerator,Stove,Washer,Window Coverings,Chest Freezer In Furnace Room, Workbench Table In Furnace Room, Workbench Closest To Entry To The House In Garage.
 47
47


