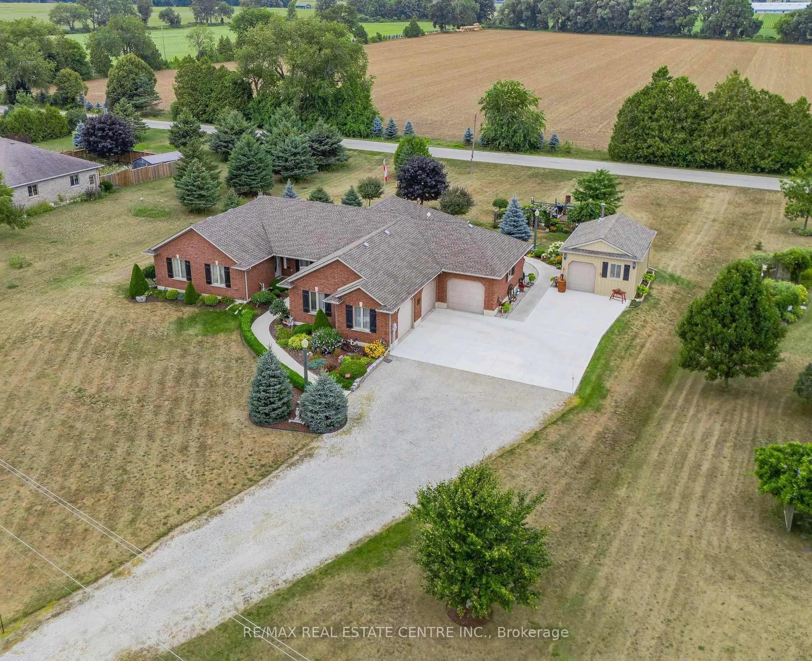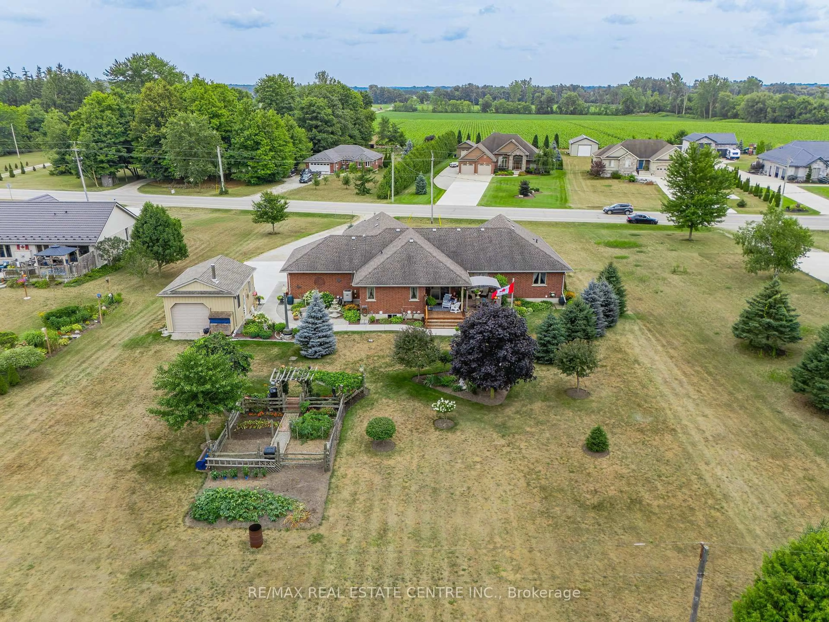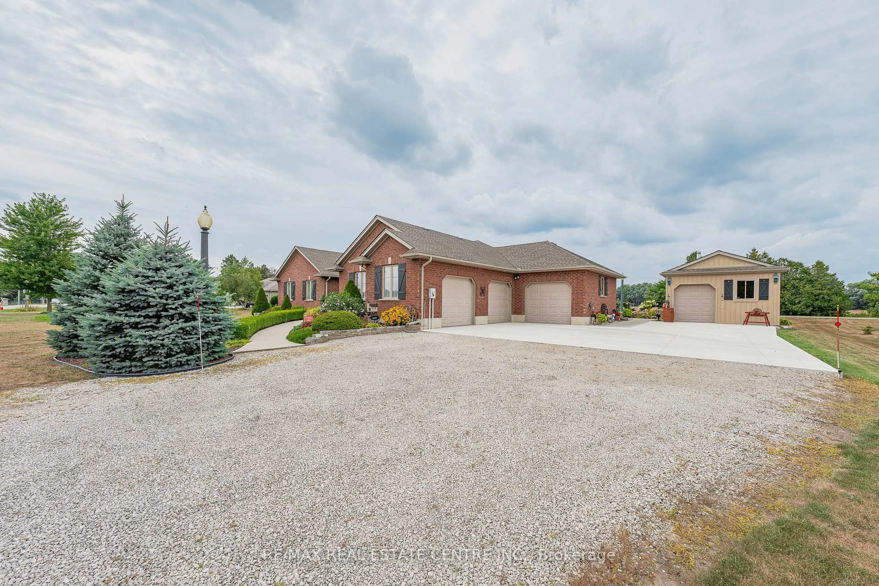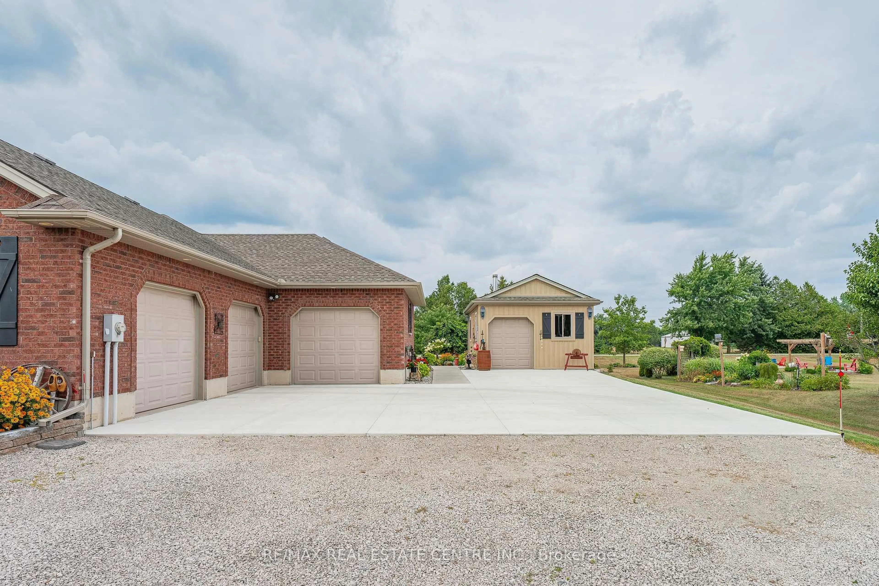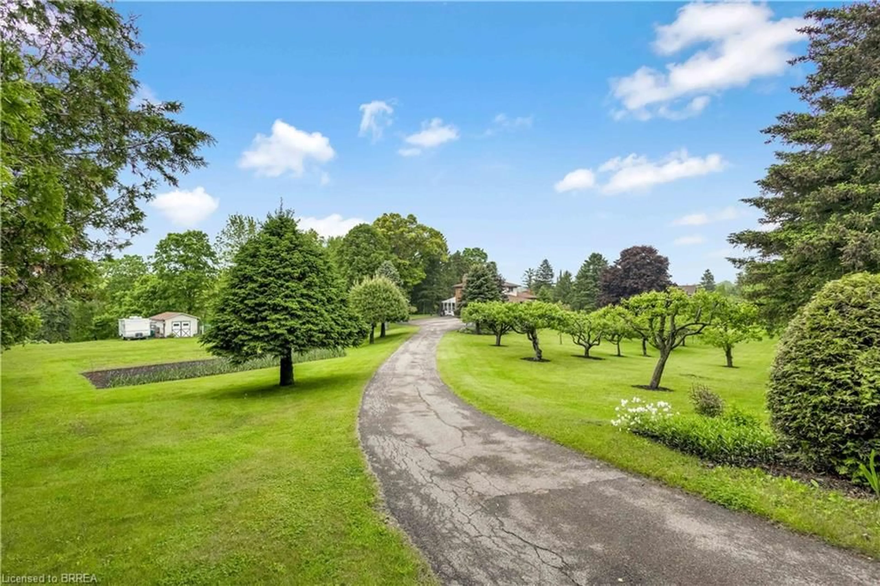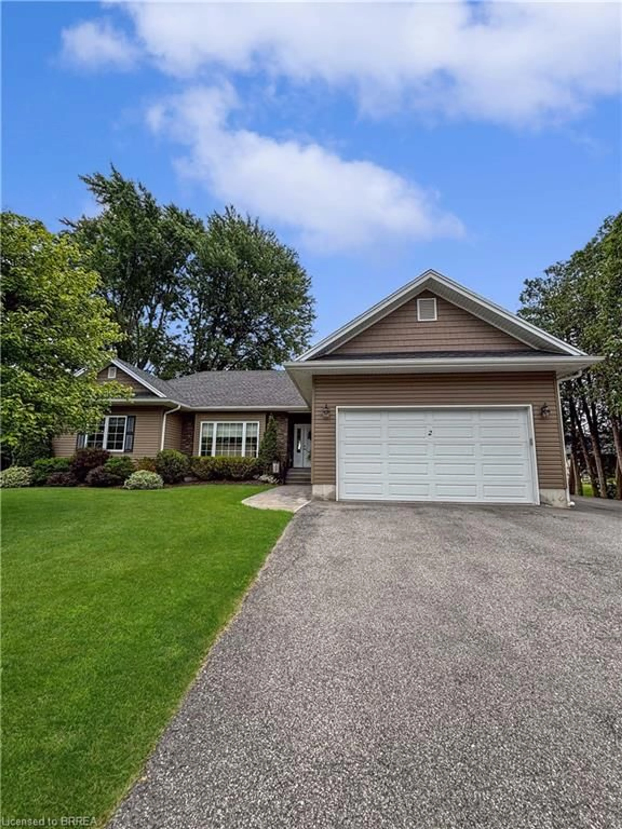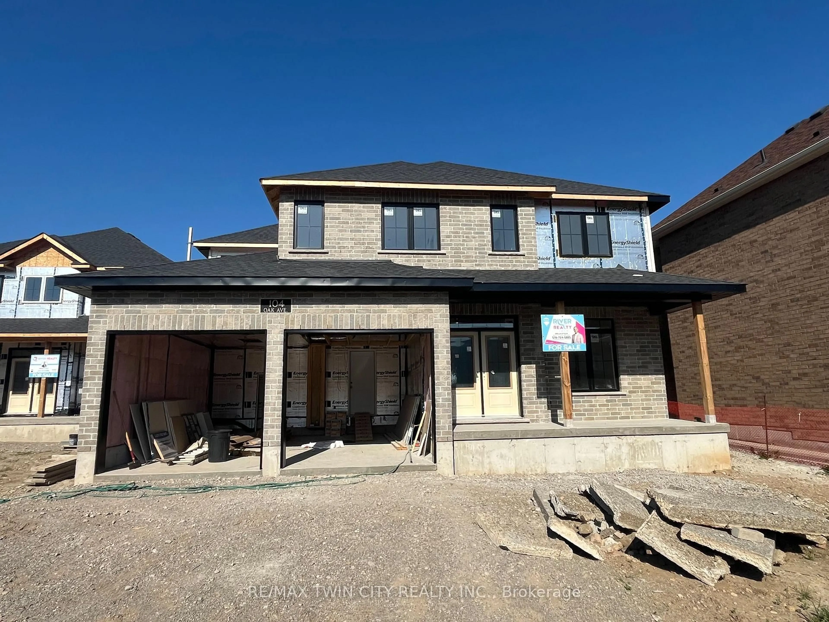172 Highway 53, Brant, Ontario N0B 1B0
Contact us about this property
Highlights
Estimated valueThis is the price Wahi expects this property to sell for.
The calculation is powered by our Instant Home Value Estimate, which uses current market and property price trends to estimate your home’s value with a 90% accuracy rate.Not available
Price/Sqft$623/sqft
Monthly cost
Open Calculator
Description
This all-brick bungalow sits on just under an acre of beautifully landscaped land, featuring a 3-car attached garage and a fully insulated workshop with hydro, wood stove, and 10-ft ceilings. (the workshop is also a garage) Inside, the open-concept layout is filled with natural light and finished with hardwood floors. The kitchen includes white stone countertops, a dine-in island, walk-in pantry, and patio access. A main floor laundry room and 2-piece powder room add convenience. The primary suite offers a walk-in closet and large ensuite. Two additional bedrooms share a Jack & Jill bath with private vanities. A fourth bedroom is served by a third full bath. The finished basement includes radiant in-floor heat, a 40-ft rec room, custom bar, full bath, bonus room, cold cellar, and a walk-up to the garage. Outside, enjoy manicured gardens, drip irrigation, a fountain, flagpole, vintage lighting on a timer, exterior lighting, generator hook-up, and fibre-optic internet. Additional highlights include an on-demand water heater, in-floor drains in the garage, and a quiet location just 10 minutes to Hwy 403, 20 minutes to Woodstock, and near Burford. Book your showing today!!
Property Details
Interior
Features
Main Floor
Br
3.96 x 3.632nd Br
3.33 x 2.97Den
3.96 x 3.61Dining
3.71 x 2.95Exterior
Features
Parking
Garage spaces 4
Garage type Attached
Other parking spaces 10
Total parking spaces 14
Property History
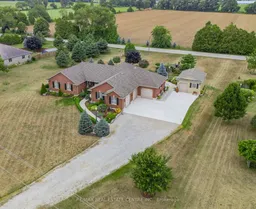 48
48
