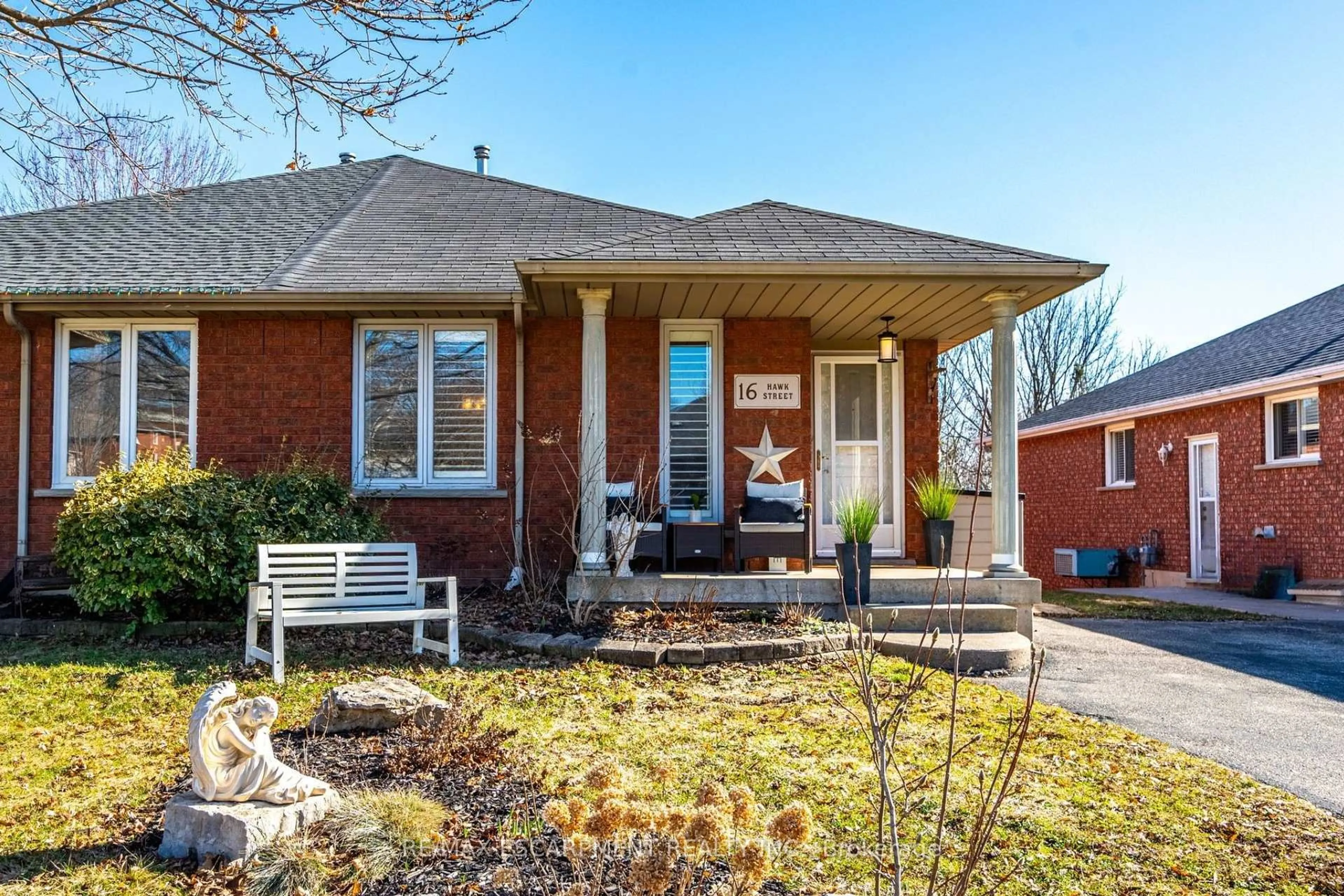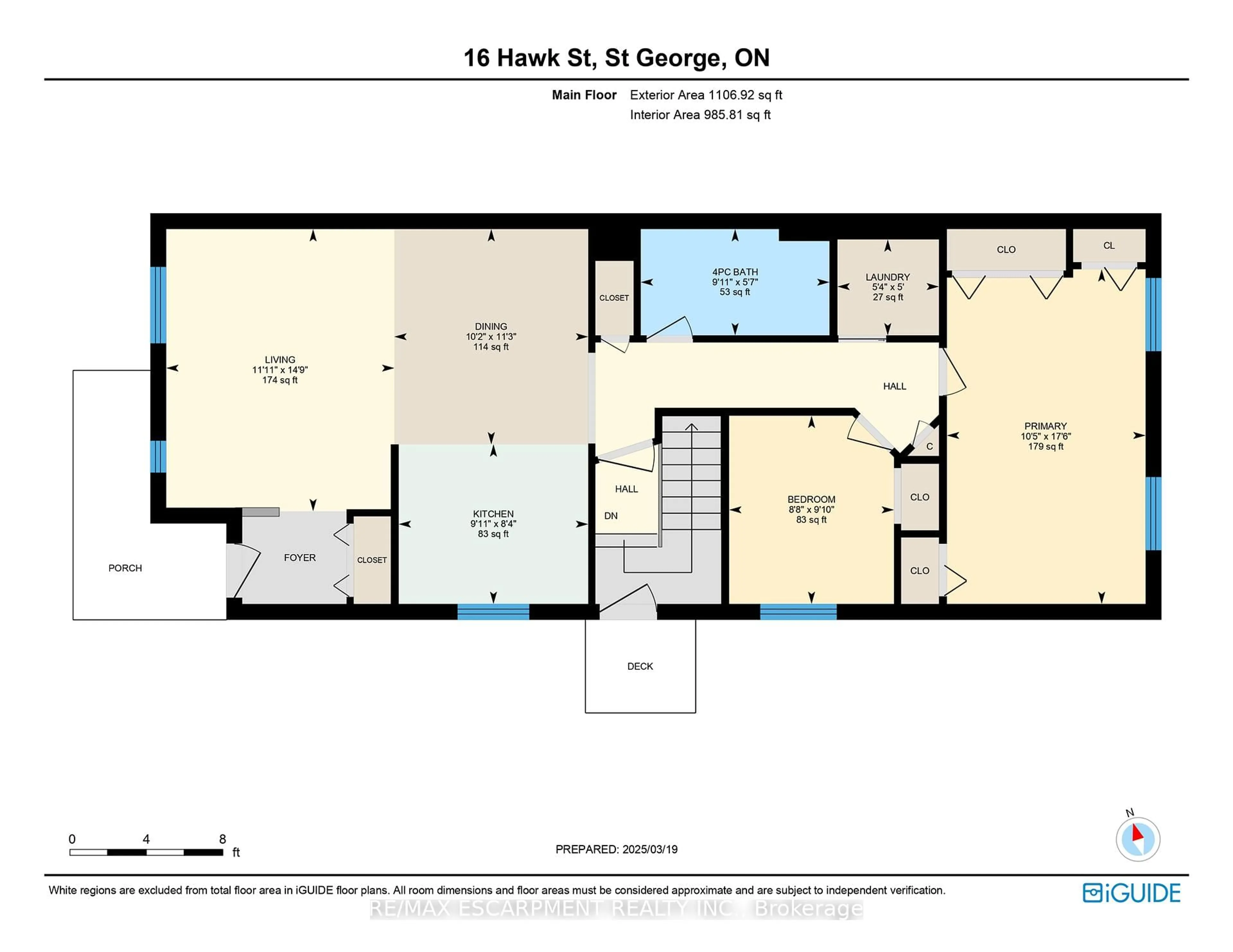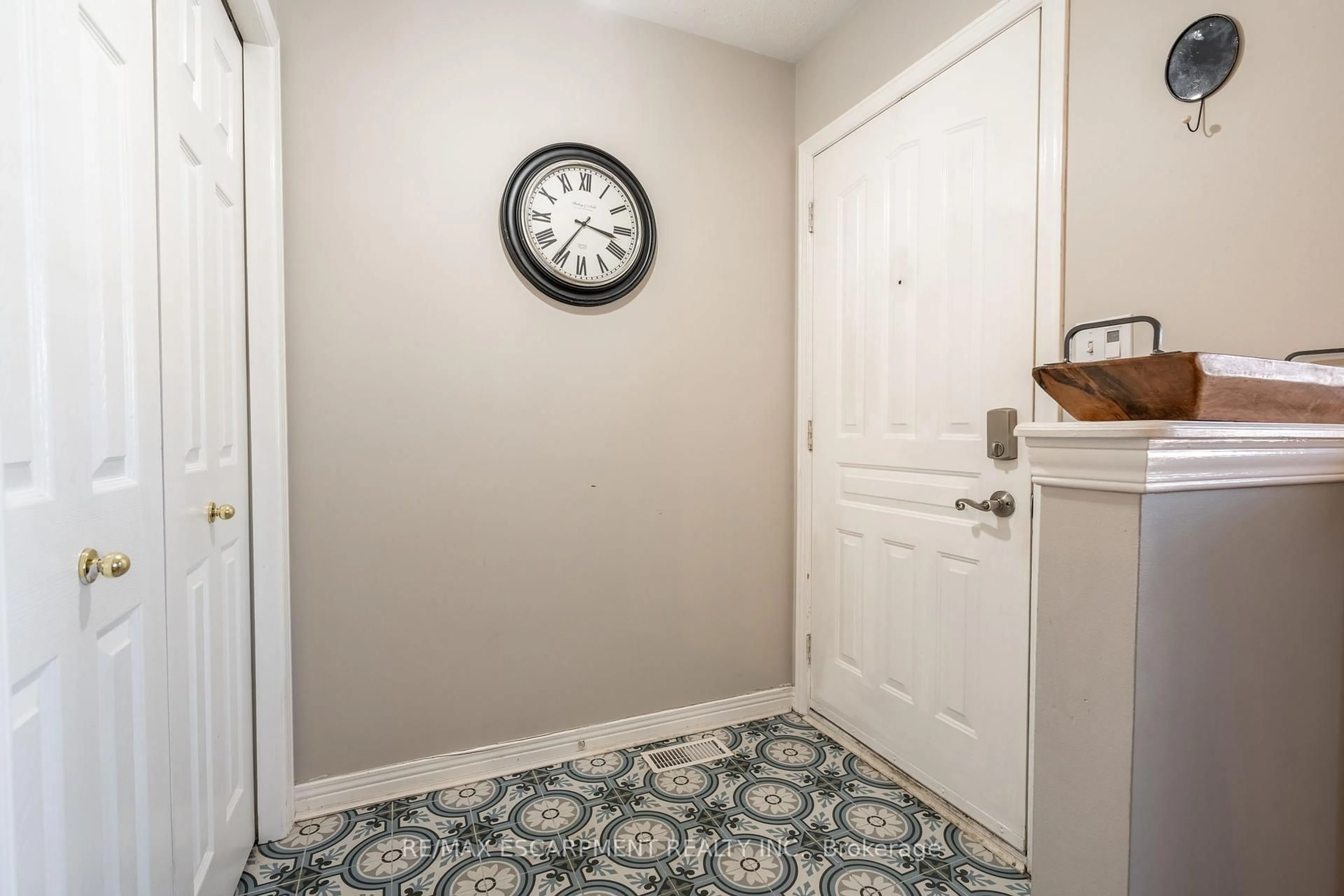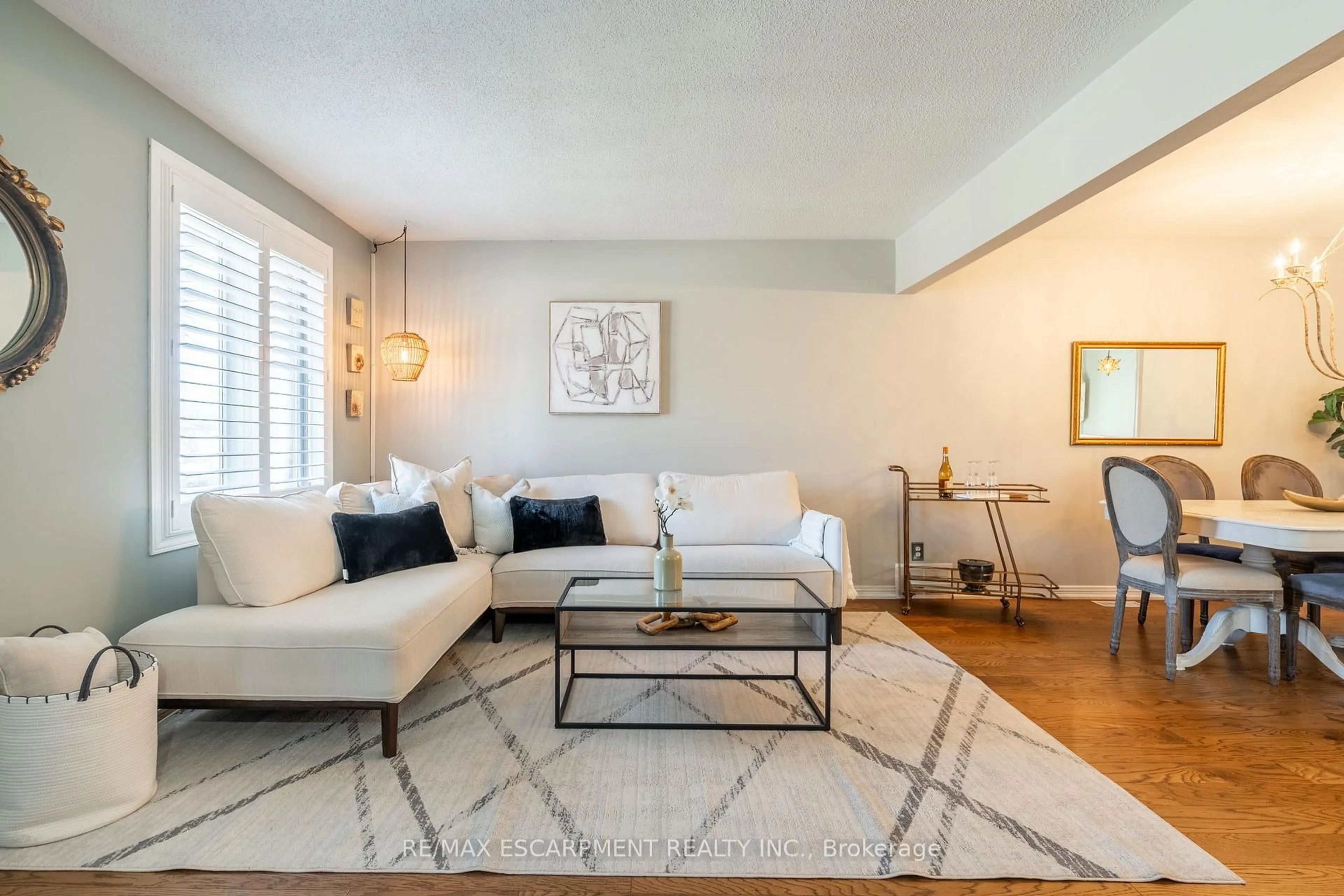16 Hawk St, Brant, Ontario N0E 1N0
Contact us about this property
Highlights
Estimated ValueThis is the price Wahi expects this property to sell for.
The calculation is powered by our Instant Home Value Estimate, which uses current market and property price trends to estimate your home’s value with a 90% accuracy rate.Not available
Price/Sqft$539/sqft
Est. Mortgage$2,942/mo
Tax Amount (2024)$3,012/yr
Days On Market12 days
Description
Welcome to 16 Hawk St, a beautifully maintained semi-detached bungalow offering over 2,000 square feet of delightful living space, where comfort and charm embrace endless possibilities. Nestled in the idyllic village of St. George, Brant County, this gem features a fully finished in-law suite, complete with its own entrance for ultimate flexibility and privacy. Revel in the tranquil village life while still having the convenience of Cambridge, Brantford and Paris just a short drive away. As you step inside, you're greeted by an updated, lovingly maintained open-concept layout, featuring two inviting bedrooms and a bathroom. The kitchen seamlessly flows into the dining and living areas, creating an inviting space perfect for both intimate family dinners and celebrations. The bright, finished lower level serves as a fantastic extension of the home equipped with its own kitchen and laundry facilities, bathroom and private sleeping quarters. The walkout patio doors open up to a spacious, private yard backing onto quiet farmland. This tranquil setting is ideal for unwinding with the soothing backdrop of nature. Whether you're just starting on your homeownership journey, searching for a cozy space to retire, or anything in between, this charming home is a versatile opportunity that adapts to all your lifestyle needs. Come and discover the beauty and potential this home has to offer.
Property Details
Interior
Features
Main Floor
Living
3.63 x 4.5Dining
3.1 x 3.43Kitchen
3.02 x 2.54Bathroom
1.7 x 3.02Exterior
Features
Parking
Garage spaces -
Garage type -
Total parking spaces 2
Property History
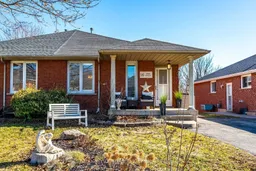 31
31
