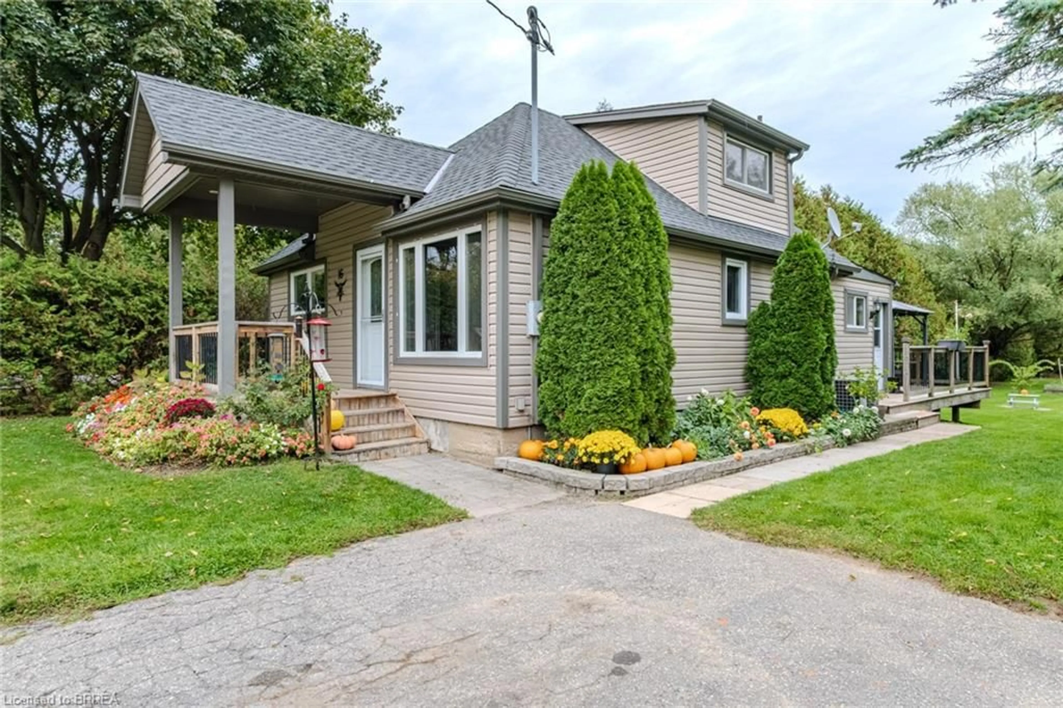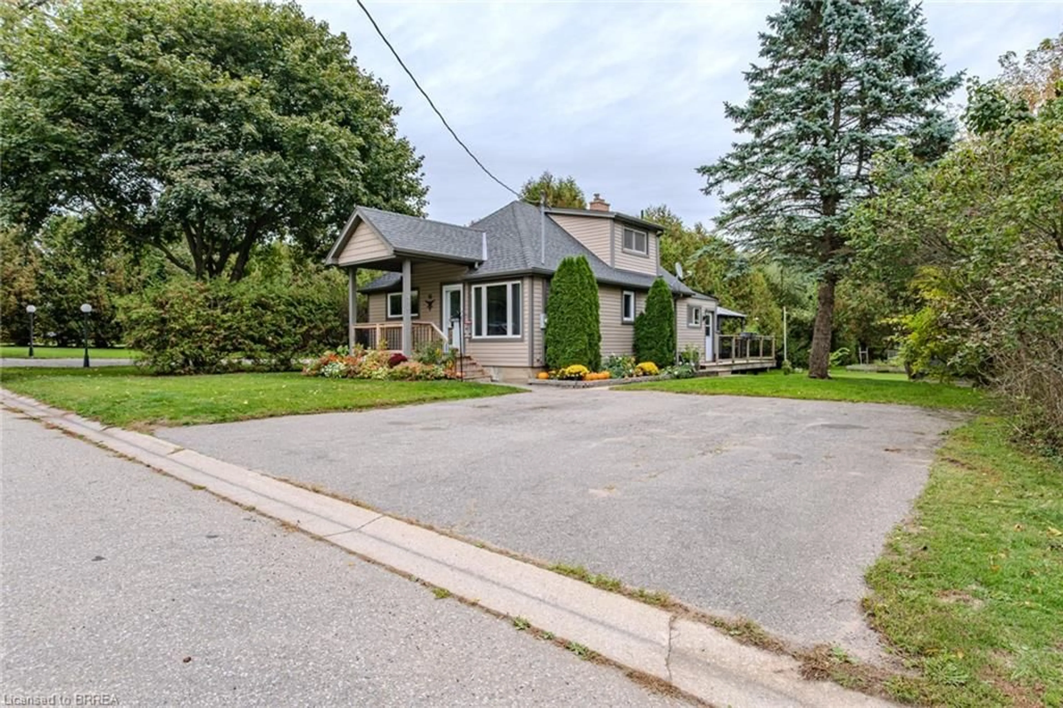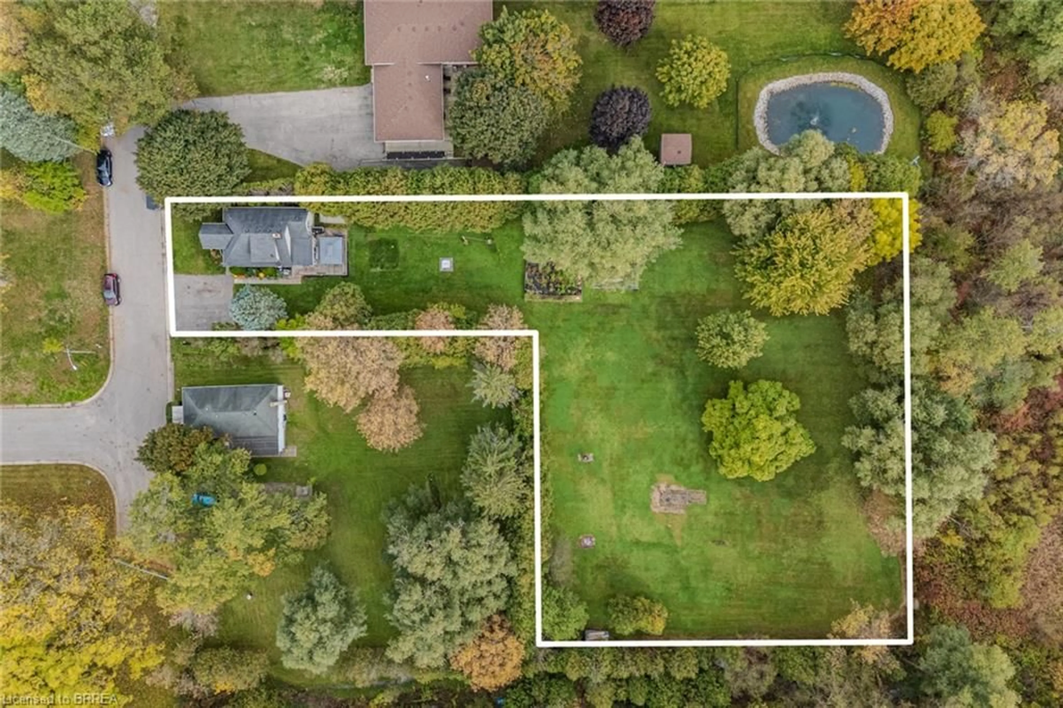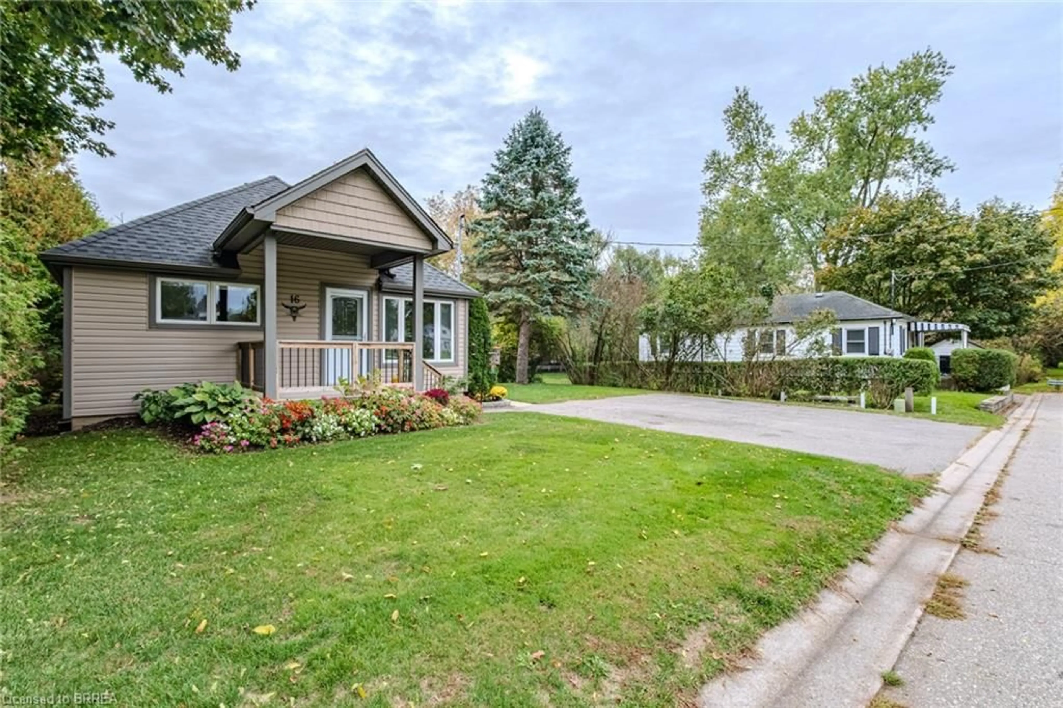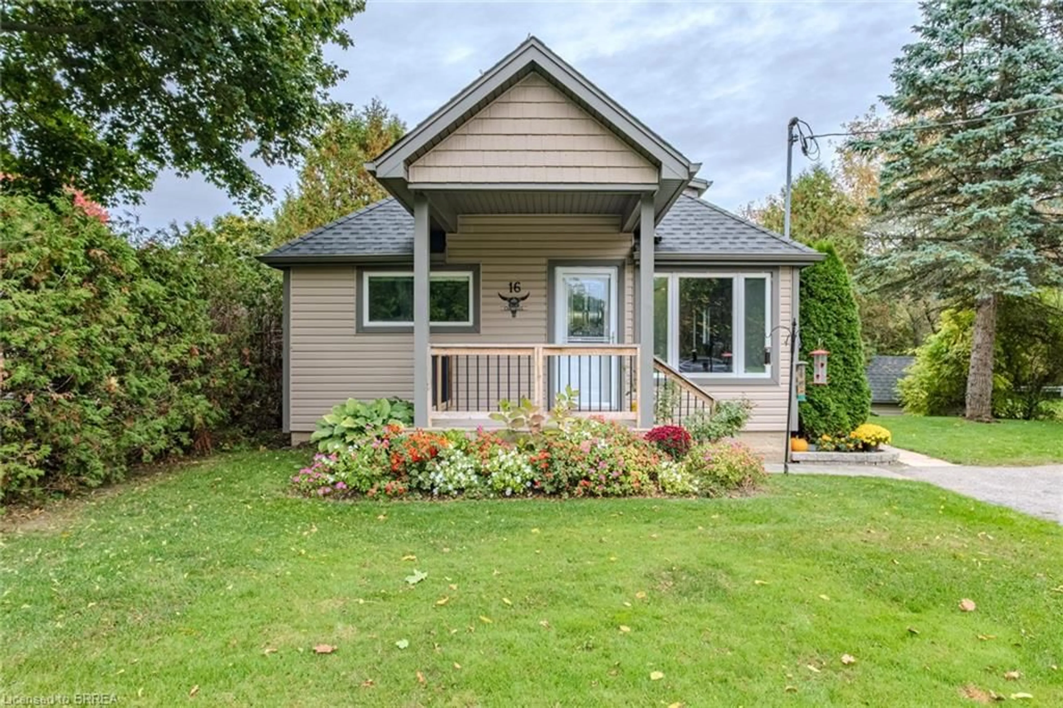Contact us about this property
Highlights
Estimated valueThis is the price Wahi expects this property to sell for.
The calculation is powered by our Instant Home Value Estimate, which uses current market and property price trends to estimate your home’s value with a 90% accuracy rate.Not available
Price/Sqft$543/sqft
Monthly cost
Open Calculator
Description
If you are looking for a Country starter home in a quaint Ontario town look no further! Mount Pleasant is a idealic rural town, surrounded by rolling farmland, with great amenities and only a 10 minute drive into Brantford. This beautifully finished 2+1 bedroom home is situated on just over an acre of privacy in a peaceful setting backing onto a creek. The main floor boasts 2 bedrooms and a modern refinished 4 pc bathroom with subway tiled tub surround. Newer hardwood flooring adornes most of the main level and the generous sized living room with picture window. The eat in kitchen has lots of quality oak cabinetry, island, b-in dishwasher and stainless steel appliances. The back foyer offers laundry with new washer and dryer (2025) and patio door walk out to a good sized deck w/gazebo overlooking the backyard. Hi-efficiency gas furnace (2021), C/air, U/V water filtration on the well (2023) and water softener. The upper level is finished and perfect as a 3rd bedroom or secondary living area. Maintenance free vinyl clad windows, fascia, soffits, eaves and vinyl siding. Roof shingles replaced (2018). Private drive and two outdoor storage sheds with hydro. Pride of ownership is evident in the meticulously maintained yard with vegetable garden, chicken coop and fruit trees! Don't miss out on this one!
Property Details
Interior
Features
Main Floor
Bedroom Primary
12 x 11Kitchen
14 x 11Hardwood Floor
Bedroom
11.05 x 9Foyer
12 x 9Exterior
Features
Parking
Garage spaces -
Garage type -
Total parking spaces 4
Property History
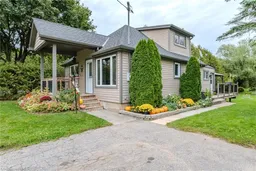 45
45
