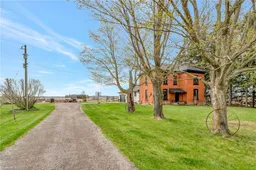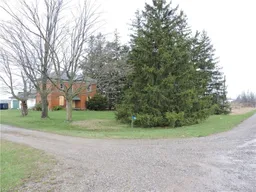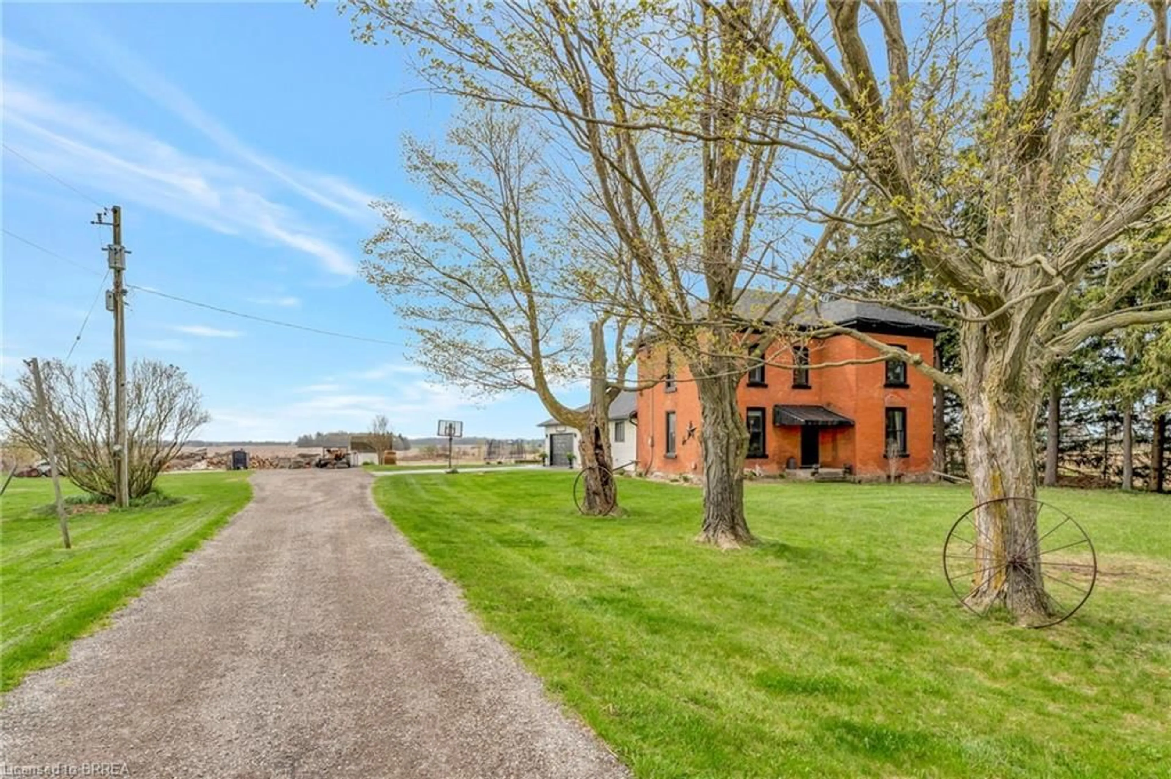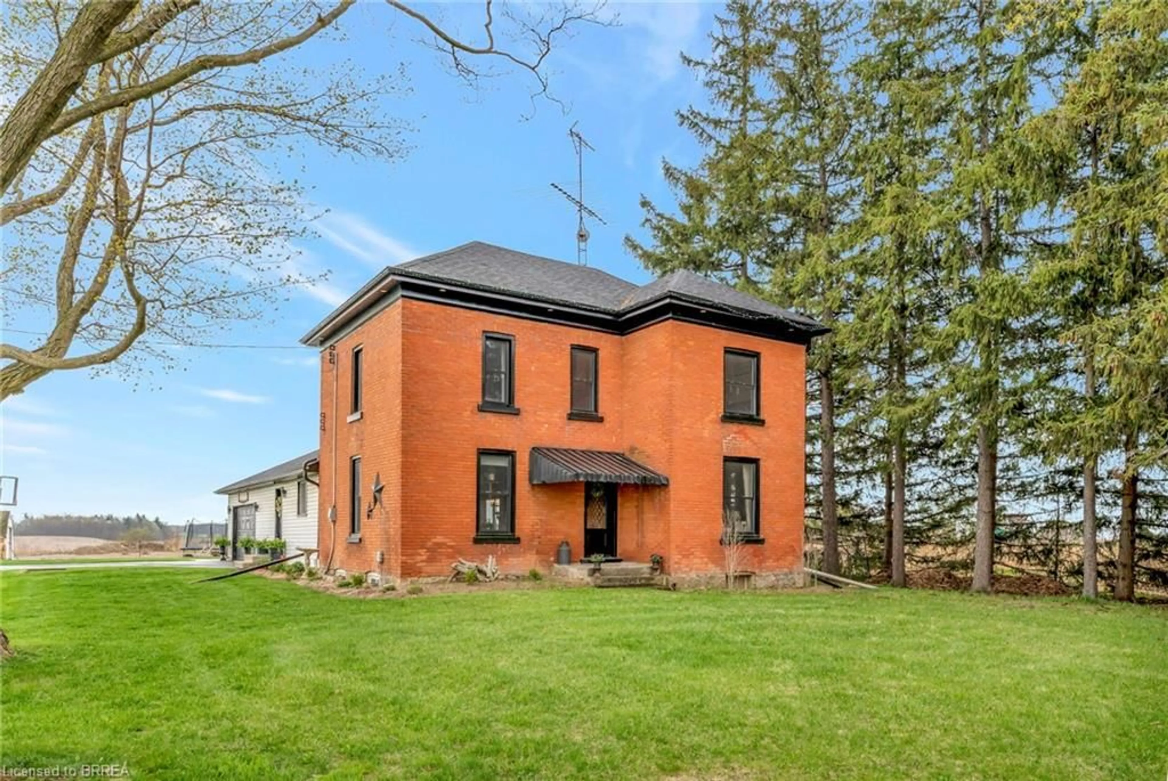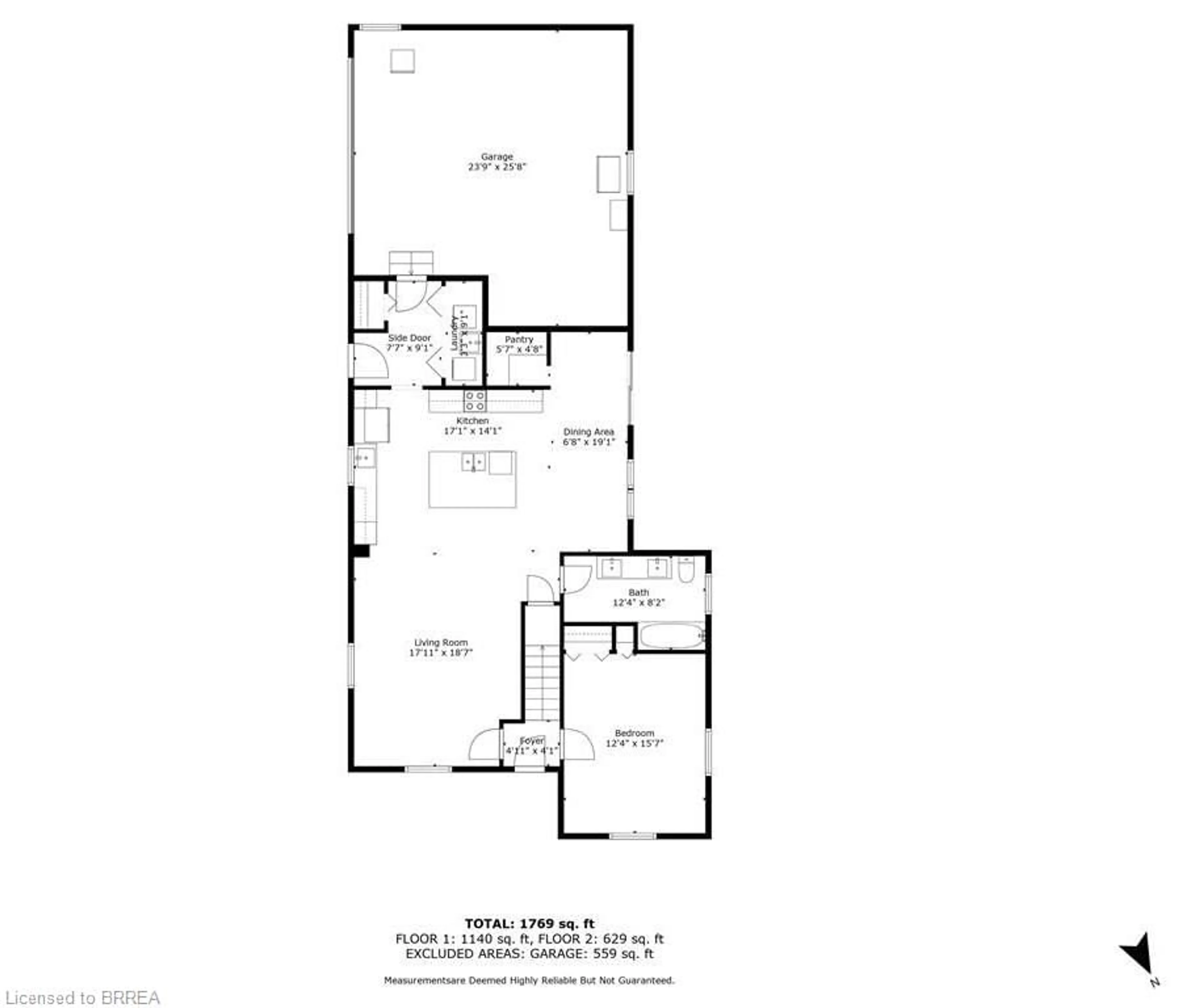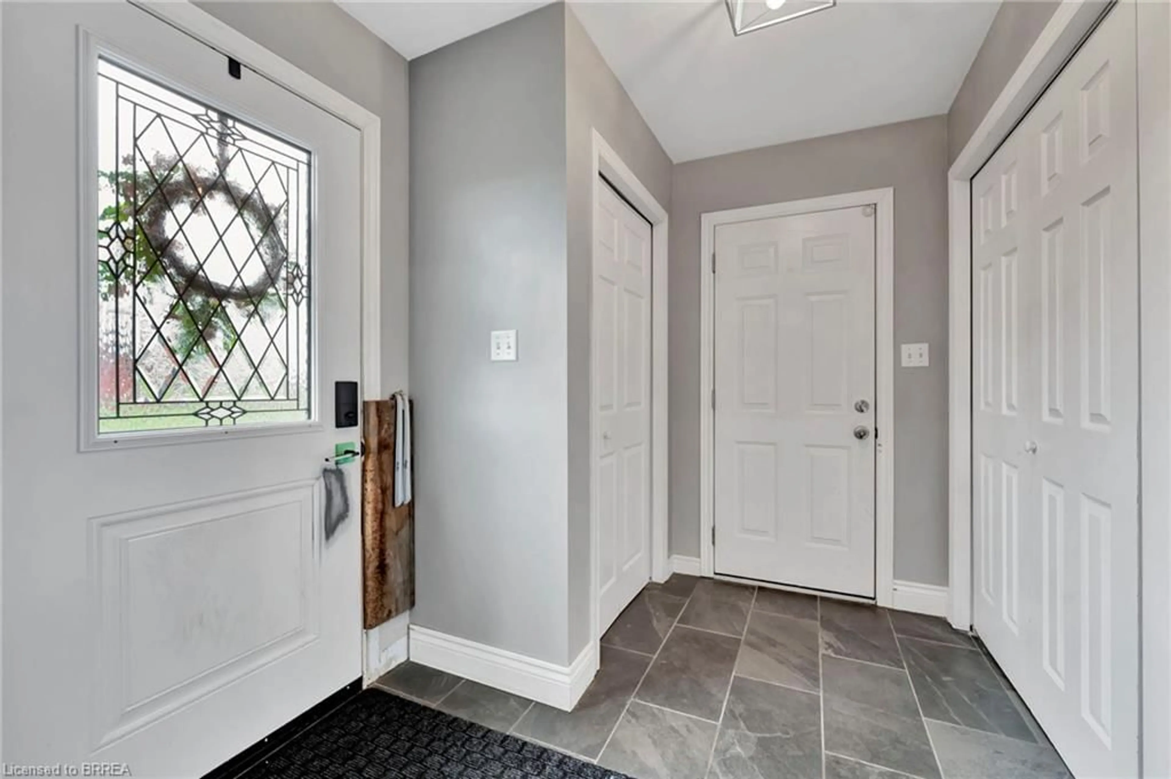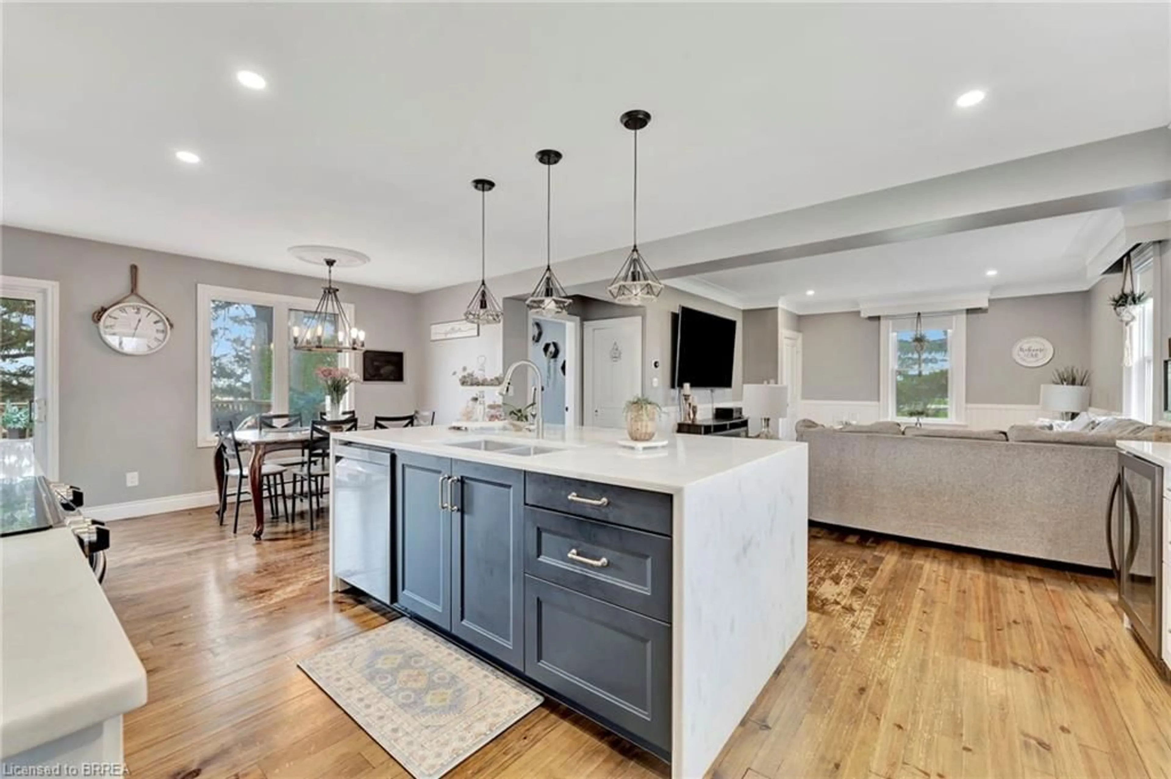149 Sour Springs Rd, Mount Pleasant, Ontario N0E 1K0
Contact us about this property
Highlights
Estimated valueThis is the price Wahi expects this property to sell for.
The calculation is powered by our Instant Home Value Estimate, which uses current market and property price trends to estimate your home’s value with a 90% accuracy rate.Not available
Price/Sqft$785/sqft
Monthly cost
Open Calculator
Description
Escape to the country at 149 Sour Springs Road in beautiful Brant County! Tucked just minutes from Brantford, this stunning rural property spans approximately 25 acres, more or less, with roughly 20 acres of workable land — perfect for hobby farming, gardening, or simply enjoying wide-open space. This solid brick 4-bedroom, 2-bath home has been extensively and thoughtfully updated throughout. The custom kitchen (2021) is a showstopper, featuring a Princess White granite waterfall island, pot lights, and an open-concept flow to the living room thanks to a professionally installed engineered beam. The main floor also includes a spacious bedroom, full bathroom, walk-in pantry (2024), and laundry. Upstairs, the beautifully renovated primary suite boasts a new walk-in closet, electric fireplace, and a brand-new 2-piece ensuite (2024). Move-in ready with all the big-ticket items done — including a new roof (2021), furnace (2020), central air (2022), updated windows and doors (2020), new stamped concrete patio and side deck (2024), Nest smart thermostat, and more. Dual heating sources for this home offer flexibility and peace of mind. Outdoors, the opportunities are endless: a 40' x 80' barn with a 28' x 13' finished office, a steel grain silo repurposed for storage, two upgraded driveways, and plenty of parking. Water supply includes both a drilled and dug well, and the septic was pumped and inspected in 2023. Whether you dream of a quiet family homestead, a place to grow your own food, or land to run a business from home, this exceptional property offers space, style, and freedom to make it your own.
Property Details
Interior
Features
Main Floor
Foyer
1.24 x 1.50Eat-in Kitchen
5.21 x 4.29Dining Room
5.82 x 2.03Living Room
5.66 x 5.46Exterior
Features
Parking
Garage spaces 2
Garage type -
Other parking spaces 10
Total parking spaces 12
Property History
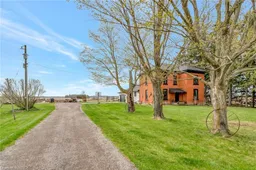 32
32