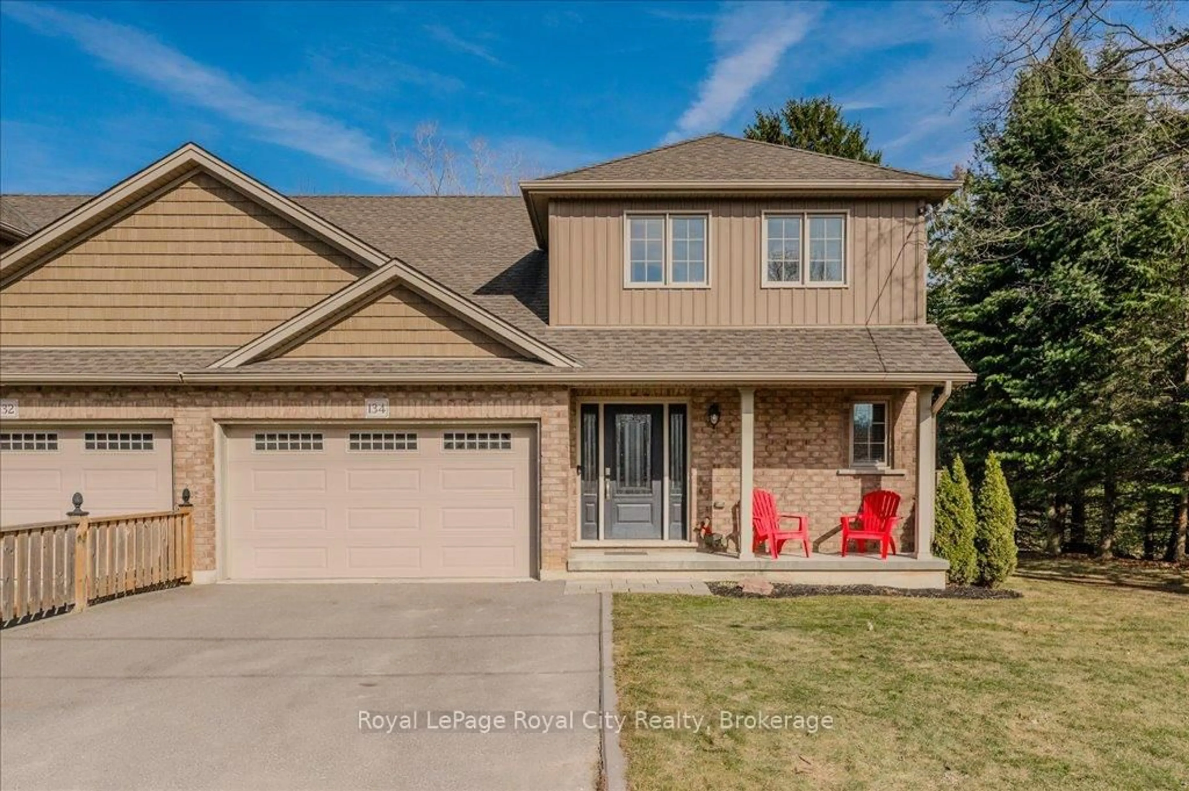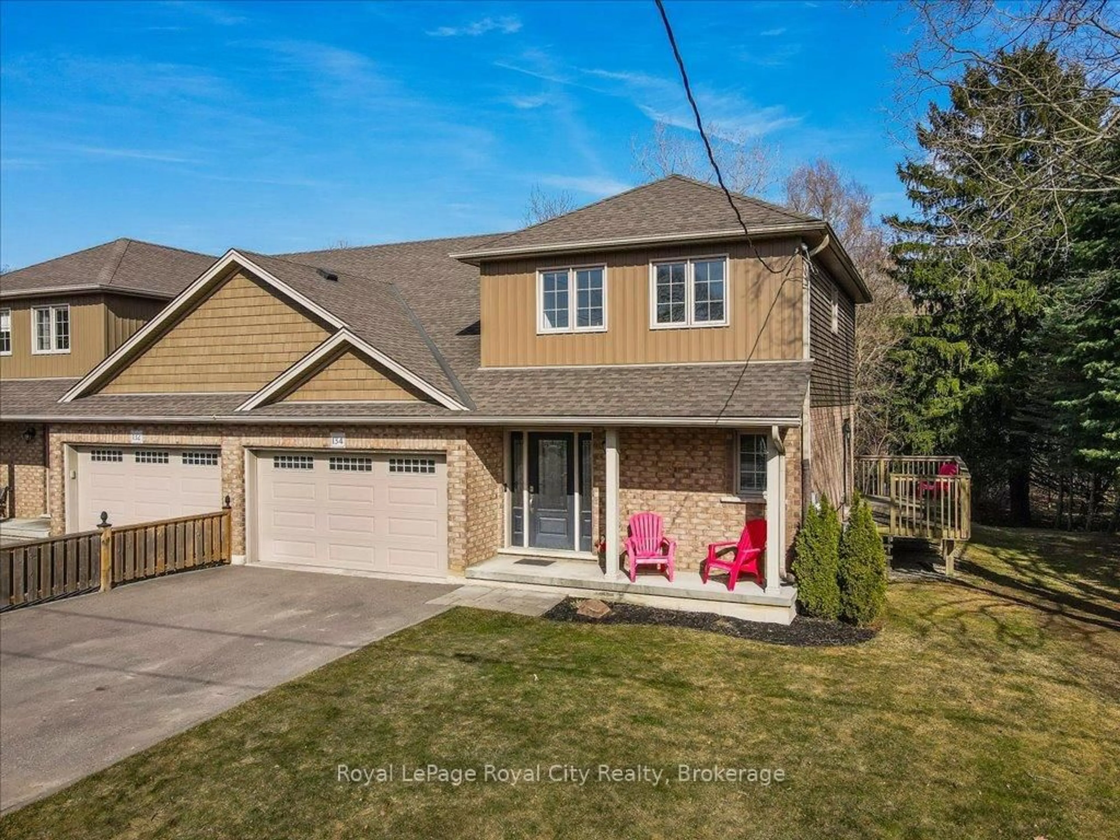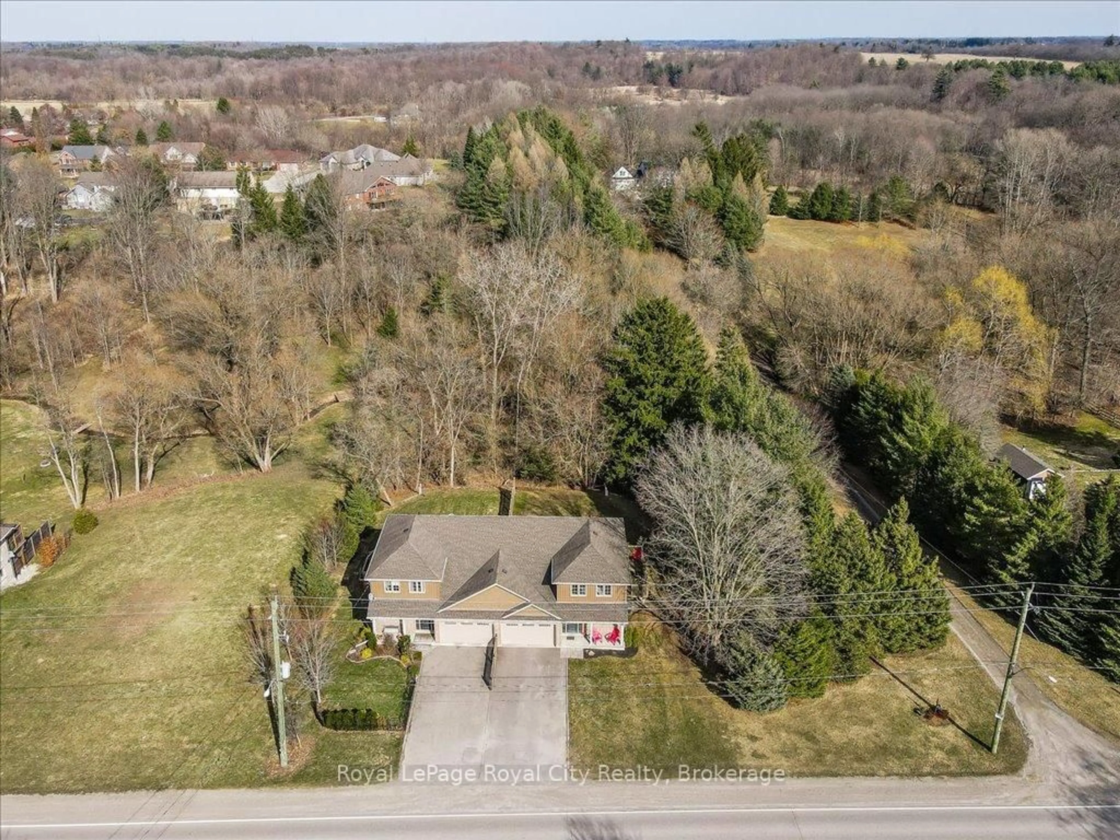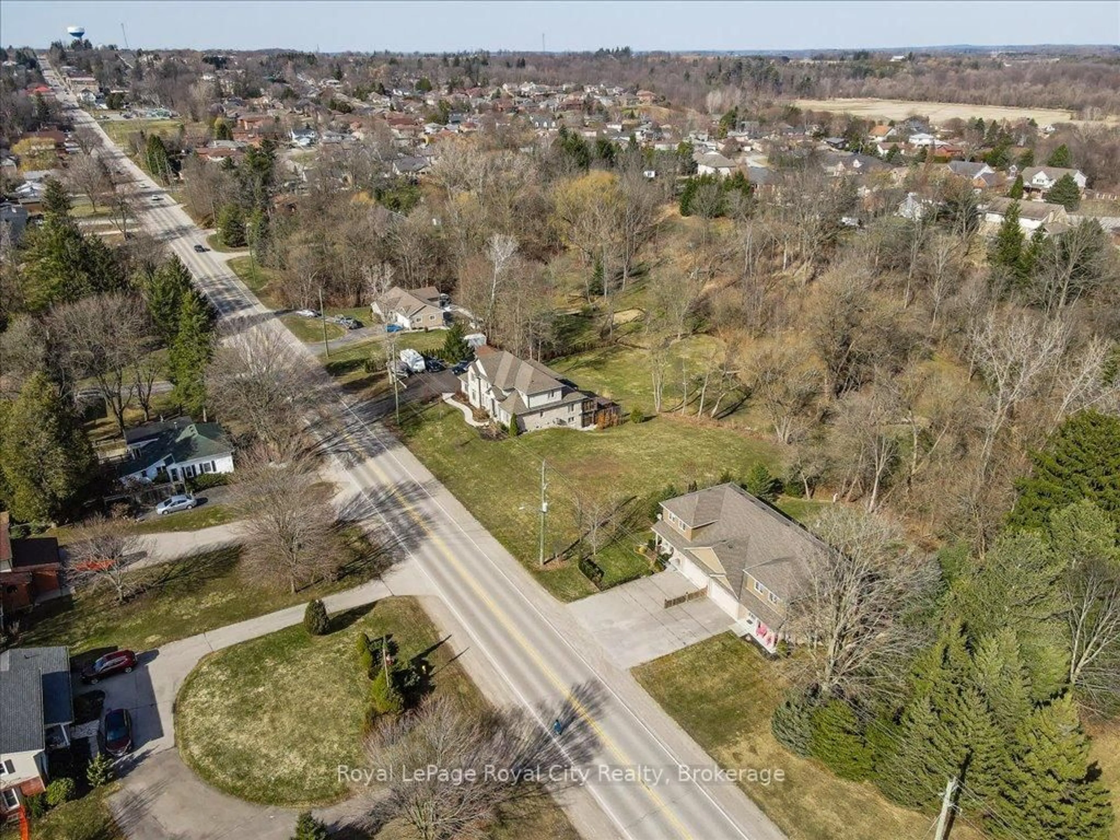Contact us about this property
Highlights
Estimated ValueThis is the price Wahi expects this property to sell for.
The calculation is powered by our Instant Home Value Estimate, which uses current market and property price trends to estimate your home’s value with a 90% accuracy rate.Not available
Price/Sqft-
Est. Mortgage$3,435/mo
Tax Amount (2024)$3,700/yr
Days On Market11 days
Description
Welcome to 134 Main St S, a bright and airy 3-bedroom, 2.5-bath executive semi-detached home in the highly sought-after town of St. George. Finished from top to bottom, this stunning property offers an open-concept layout with hardwood flooring and pot lighting throughout. The spacious kitchen is perfect for any culinary enthusiast, featuring a lovely island with seating, perfect for entertaining, with ample counter and cabinet space. The inviting living room boasts a cozy gas fireplace with picturesque forest views, while the kitchens sliding doors lead to a spacious wrap-around deck with a natural gas hookup for BBQs, overlooking the deep, private yard. The upper level includes a generous primary bedroom with ensuite privileges and dual closets, offering plenty of storage. The professionally finished lower level provides a large rec room, a versatile laundry room that can double as a den, playroom, or home gym, plus a stylish 3-piece bath. The heated 1.5-car garage is perfect for extra storage, a workshop, or a studio/hobby space, while the driveway comfortably fits four vehicles. Located just minutes from schools, shopping, a golf course, a splash park, and scenic nature trails, this move-in-ready home is perfect for families, professionals, and anyone seeking a peaceful yet convenient lifestyle in a charming community.
Property Details
Interior
Features
Main Floor
Bathroom
2.18 x 1.542 Pc Bath
Dining
2.97 x 3.75Foyer
2.17 x 3.19Kitchen
3.57 x 3.76Exterior
Features
Parking
Garage spaces 1.5
Garage type Attached
Other parking spaces 4
Total parking spaces 5
Property History
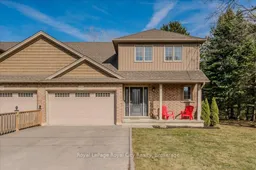 45
45
