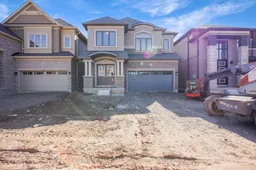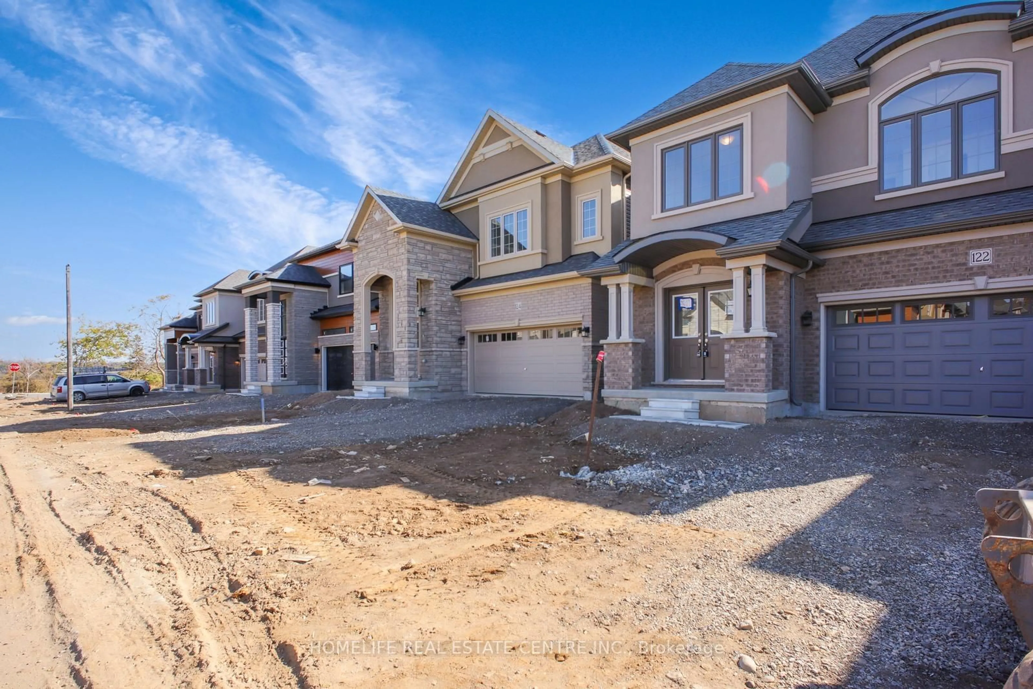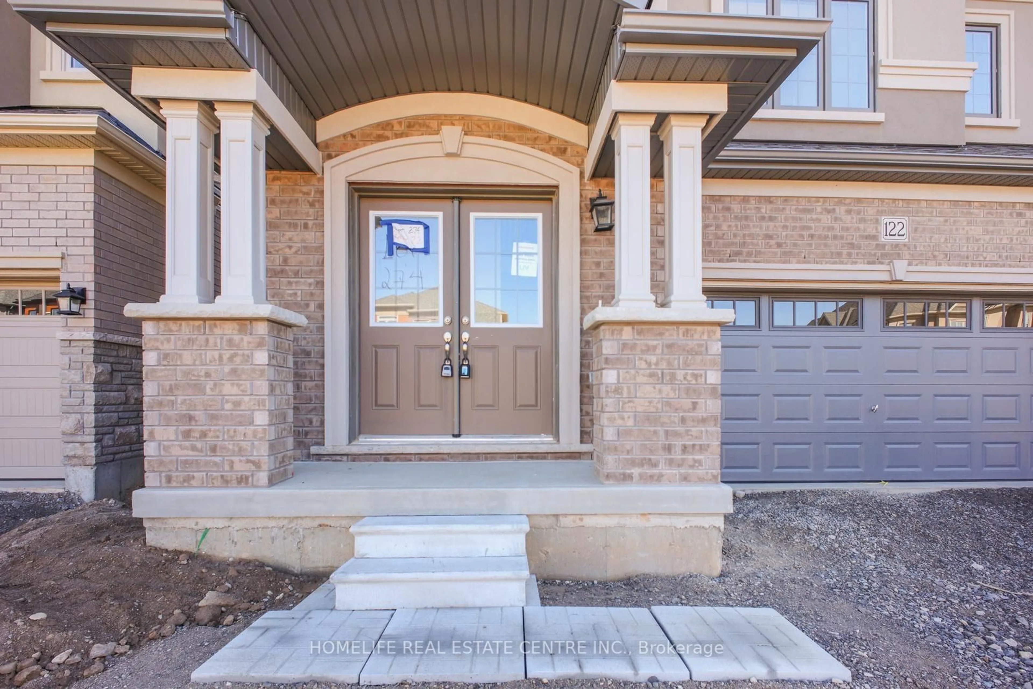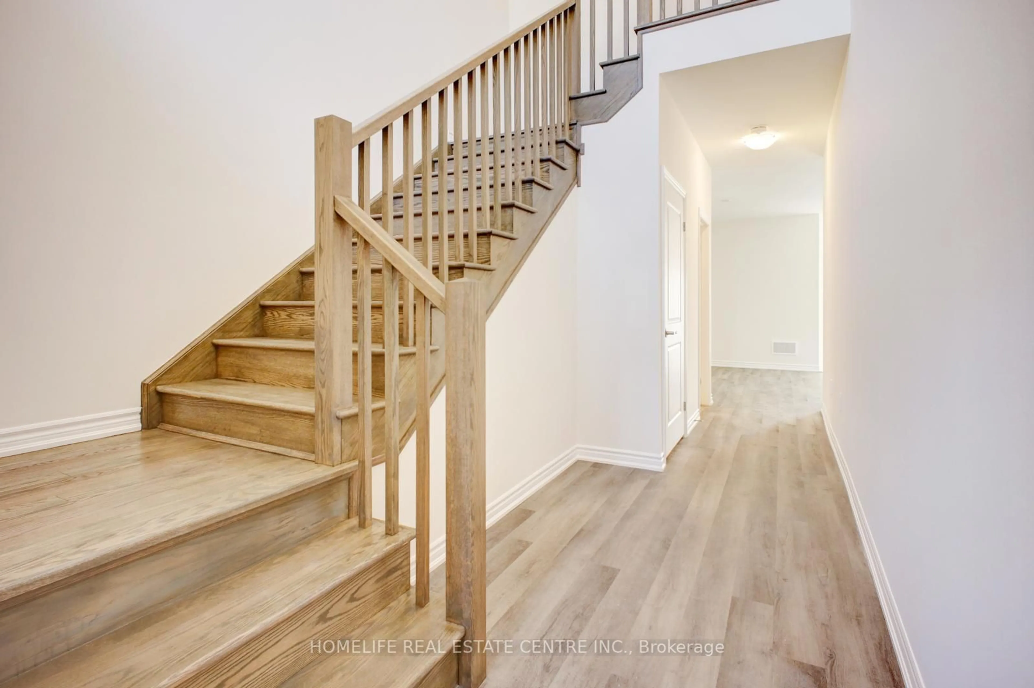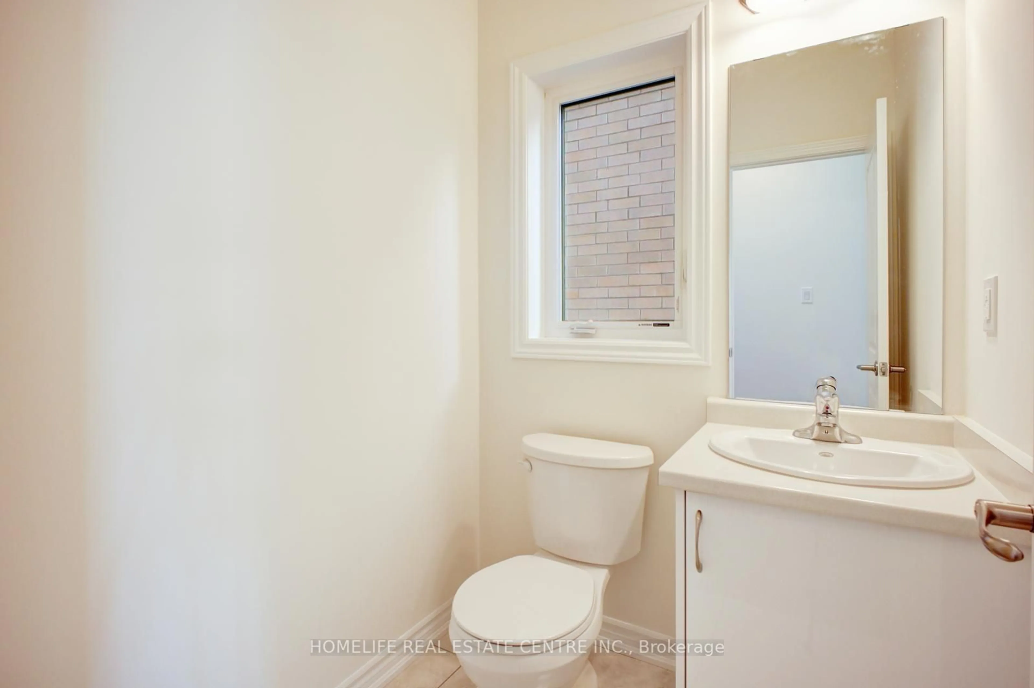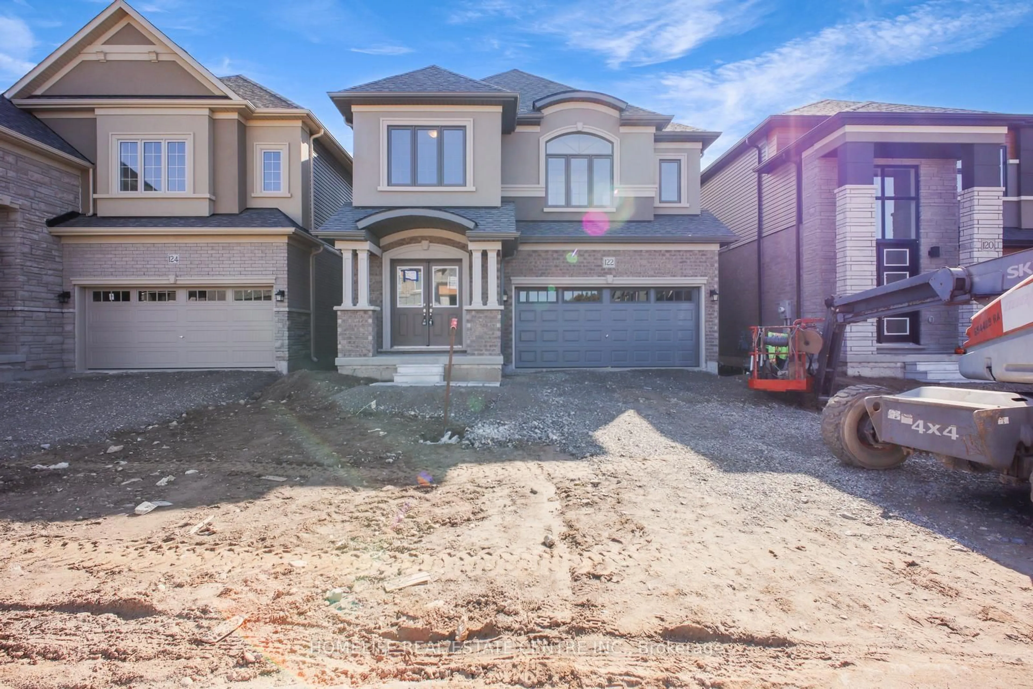
122 Hitchman St, Brant, Ontario N3L 3E3
Contact us about this property
Highlights
Estimated ValueThis is the price Wahi expects this property to sell for.
The calculation is powered by our Instant Home Value Estimate, which uses current market and property price trends to estimate your home’s value with a 90% accuracy rate.Not available
Price/Sqft$403/sqft
Est. Mortgage$4,720/mo
Tax Amount (2024)$1/yr
Days On Market169 days
Description
Welcome to new lifestyle. BRAND NEW HOUSE with one of the finest Construction and Elevation. this2806 Sq Ft House Ticks All Your Requirements:-1. Walkout Basement, 2. Ravine Lot, 3. Pond At The Back, 4. Smart Upgrades Of More Than $63,000, 4. High Ceiling On Main Floor, 5. Two Bedrooms With Walk-in Closets 6. Two En suite Washrooms, 7.Spacious Kitchen With Island, 8. Superior Quartz Kitchen Counter top, 9. Tile Backsplash, 10. Huge Walk-In Pantry, 11. Oak Staircase With 10" Treads, 12. 1 Min Drive To Plaza With Some Of Your Favourite Brands and Brant Sports complex 13. 2 Mins Drive To HWY 403, 14. Close To School, Parks,Natural Trails,15. Brand New Community Vibe, 16. Tarion Warranty 17. Direct Access From Garage To House And Many-more... This House Is A Pride To Own. **EXTRAS** HVAC Included. Measurements are approximate. Property taxes not yet assessed.
Property Details
Interior
Features
Exterior
Features
Parking
Garage spaces 2
Garage type Built-In
Other parking spaces 4
Total parking spaces 6
Property History
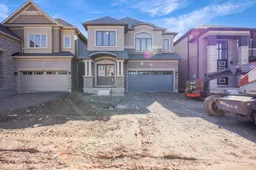 39
39