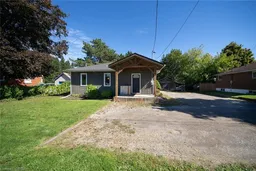Welcome to 122 Brant Road in Paris, an attractive 3+1 bedroom, 2.5 bathroom bungalow with 1,487 sq ft of living space on the main floor, plus an additional 1,014 sq. ft. below grade, complete with a detached single car garage. Nestled on a picturesque 193ft tree-lined lot, this home offers a serene country setting. The welcoming front foyer features Hickory hardwood flooring that extends throughout the entire home, including the dining room, kitchen, and living room, enhancing the main floor’s open-concept design with its warm and cohesive flow. Modern fixtures and recessed lighting illuminate the space, providing a bright and welcoming ambiance, while large windows invite an abundance of natural light into the home. Featuring quartz countertops, generous cabinetry, and a spacious centre island with extra storage, the custom kitchen is complete with a built-in dishwasher, wall-mounted hood range, and a spacious walk-in pantry. With its vaulted ceiling, exposed beam, and walkout to a deck in the backyard, the living room provides a spacious and inviting area, perfect for both everyday living and entertaining. Hickory hardwood flooring continues through the hallway and into all 3 main floor bedrooms, including the primary bedroom that features a 4 piece ensuite. A 2-piece powder room rounds out the main level. The spacious basement has a 4th bedroom and 3-piece bathroom, perfect for guests, in-laws, or providing extra living space. The basement has all new flooring (2024) and boasts a large recreation room, office, and family room, offering endless possibilities for use. This versatile space can easily adapt to a variety of needs, from entertainment to work or relaxation. The deep, lush, and very private backyard is fully fenced, offering a vast green space and a spacious deck off the back of the home—ideal for outdoor lounging and play. Conveniently located on Highway 24, this home is just minutes from St. George, Brantford, and Cambridge.
Inclusions: Dishwasher,Dryer,Range Hood,Refrigerator,Stove,Washer,Window Coverings
 48Listing by itso®
48Listing by itso® 48
48
