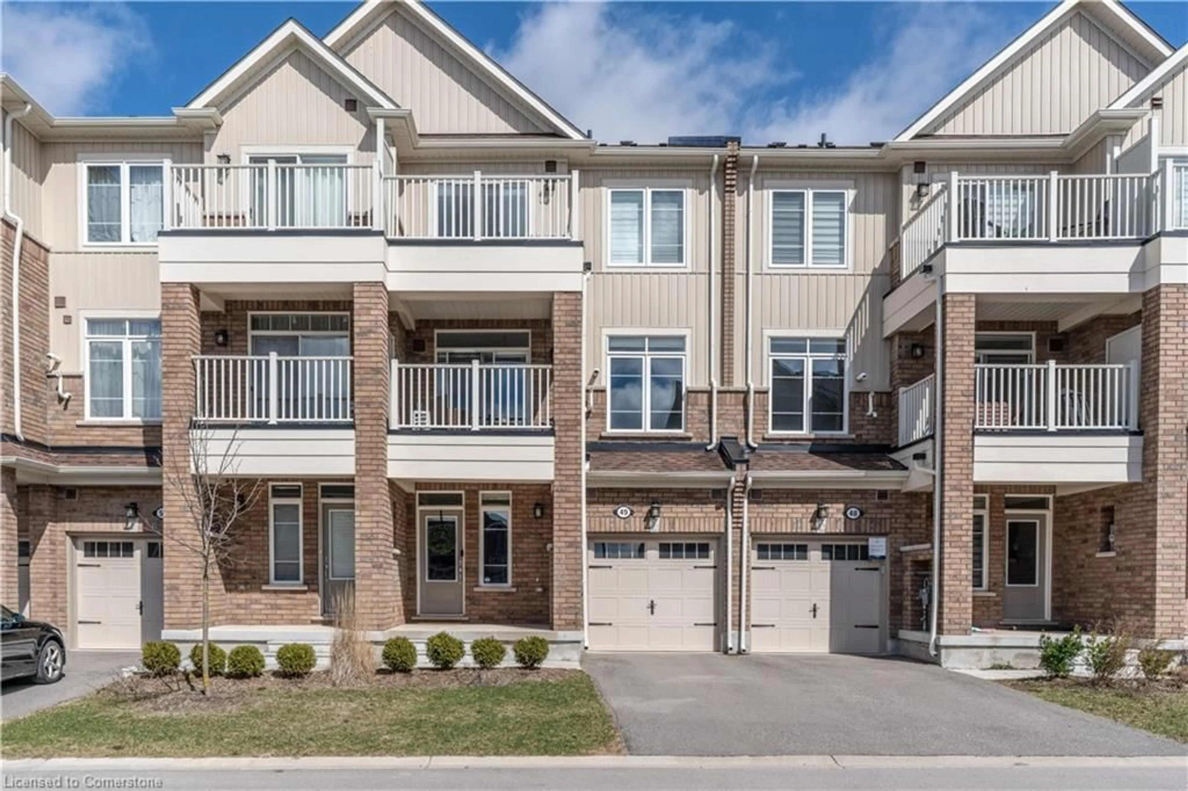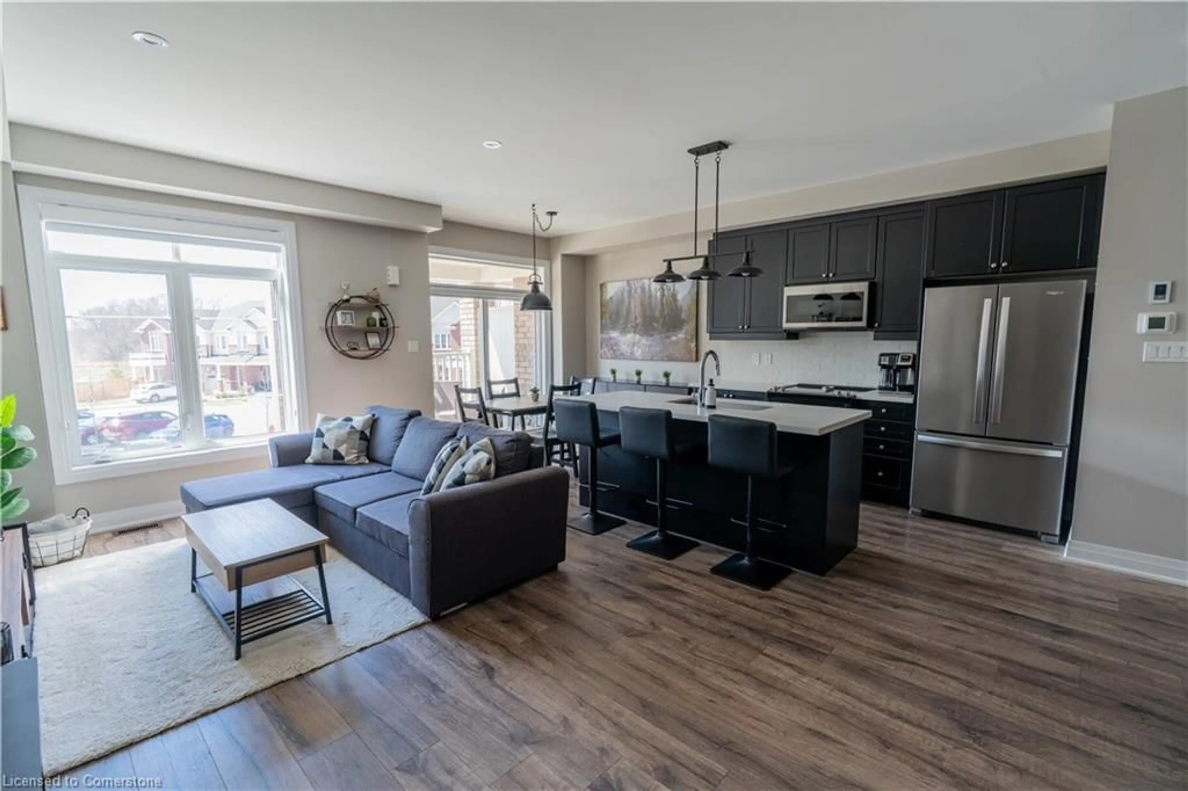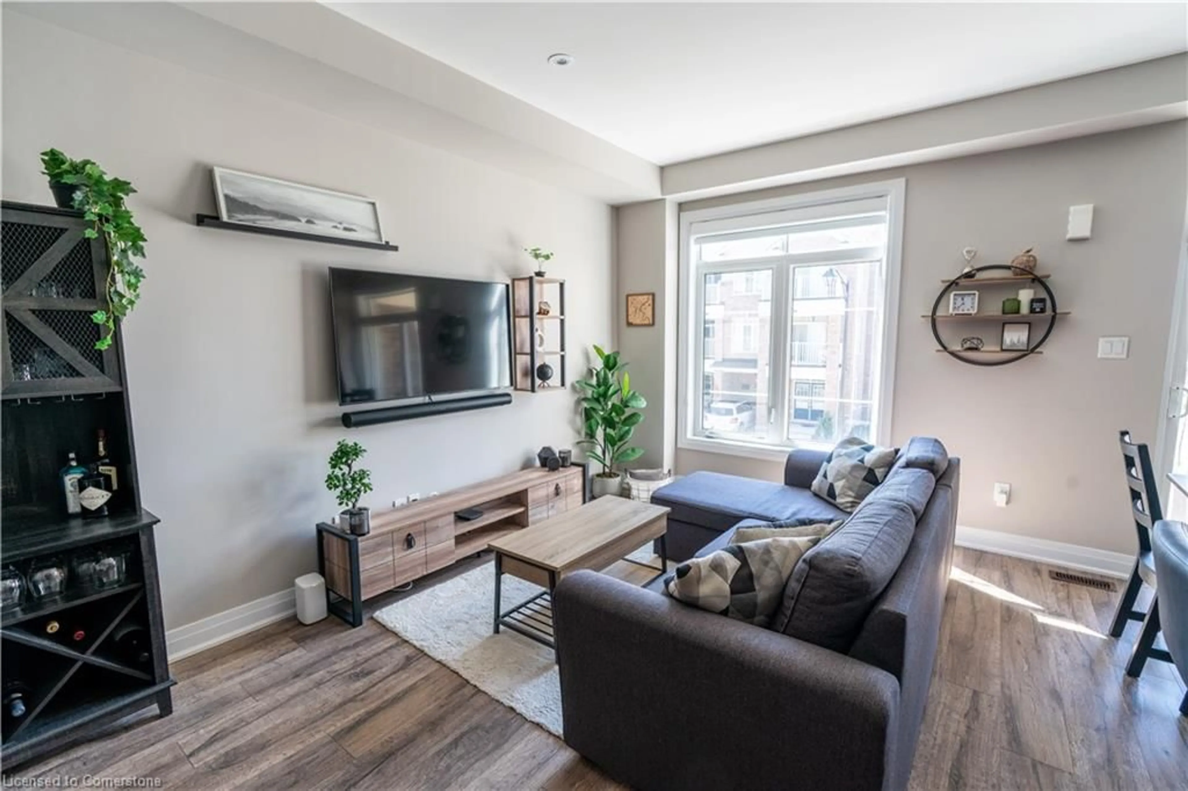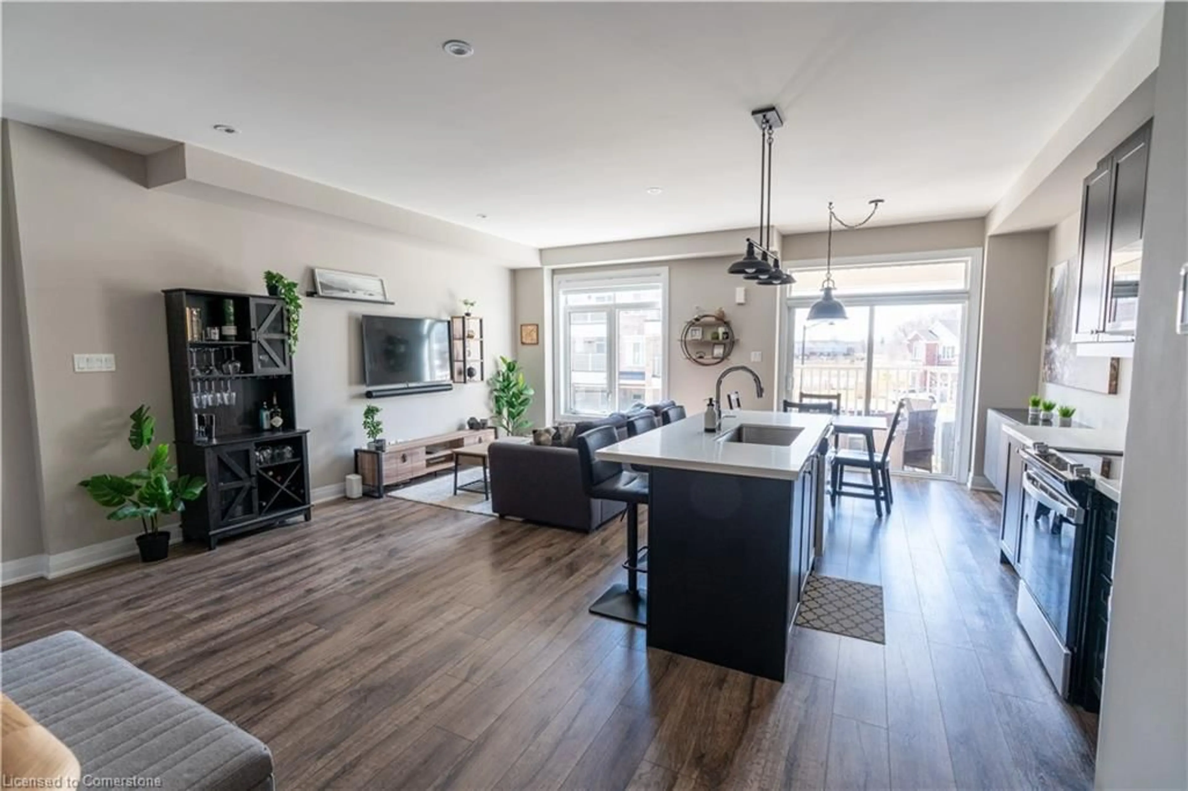113 Hartley Ave #49, Paris, Ontario N3L 0K8
Contact us about this property
Highlights
Estimated ValueThis is the price Wahi expects this property to sell for.
The calculation is powered by our Instant Home Value Estimate, which uses current market and property price trends to estimate your home’s value with a 90% accuracy rate.Not available
Price/Sqft$441/sqft
Est. Mortgage$2,512/mo
Tax Amount (2024)$2,694/yr
Days On Market8 days
Description
OPEN HOUSE SAT & SUN 2-4pm. Over 25K in UPGRADES! This three story townhouse located in the quaint Town of Paris is sure to impress. With just over 1300 sq feet of living space this 2021 freehold home provides all the square footage you need. As you enter the home you are greeted with a very versatile flex space with upgraded berber carpet which can be used as your home office, reading nook, workout area or an additional rec room. As you make your way to the main floor you find the large quartz island is the centerpiece of the floor and ties together the dining and living room spaces into one entertainers dream. Upgraded features on the main floor include: brick patterned backsplash, upgraded cabinets, soft close hardware on doors and drawers, laminate flooring, an upgraded faucet and kitchen sink and a stunning breakfast bar. A 10x10 balcony just off of the dining room allows for you to enjoy those beautiful summer nights outside. Heading upstairs you notice the upgrade to beautiful berber carpet throughout the third Floor which hosts the laundry, both bedrooms and a decked out full bathroom. The primary bedroom has its own walk in closet, balcony area and direct access to the full bathroom. The bathroom has been upgraded with beautiful tile in the shower, black hexatile on the floor and a quartz countertop on the vanity. The home is minutes from the beautiful Paris Downtown, 5 minutes from access to the 403 and a 15 minute drive to the 401 which offers quick access to the highways for those commuting.
Property Details
Interior
Features
Main Floor
Living Room
5.74 x 3.71Kitchen
3.10 x 2.29Dining Room
2.74 x 1.83Bathroom
1.80 x 0.862-Piece
Exterior
Features
Parking
Garage spaces 1
Garage type -
Other parking spaces 1
Total parking spaces 2
Property History
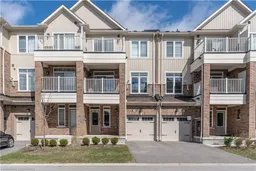 21
21
