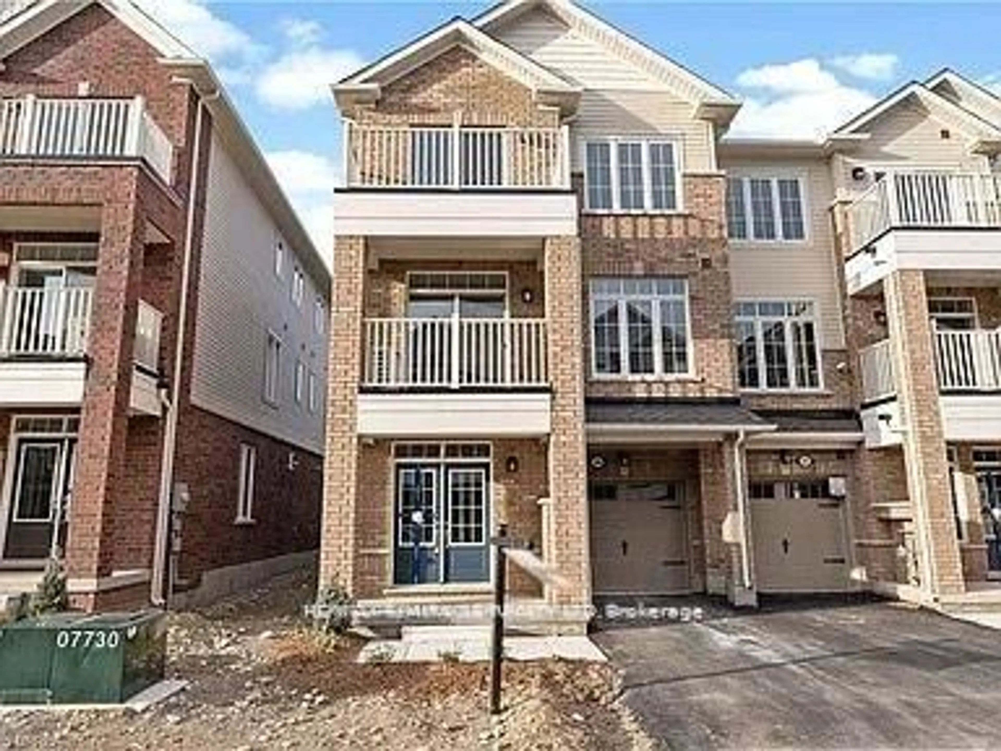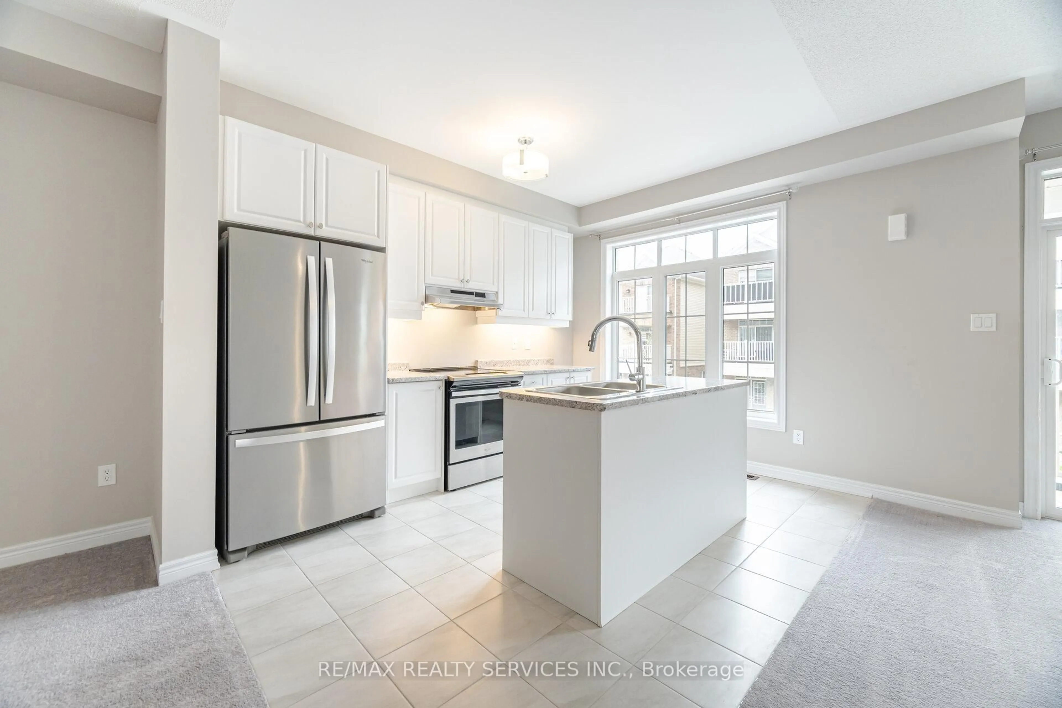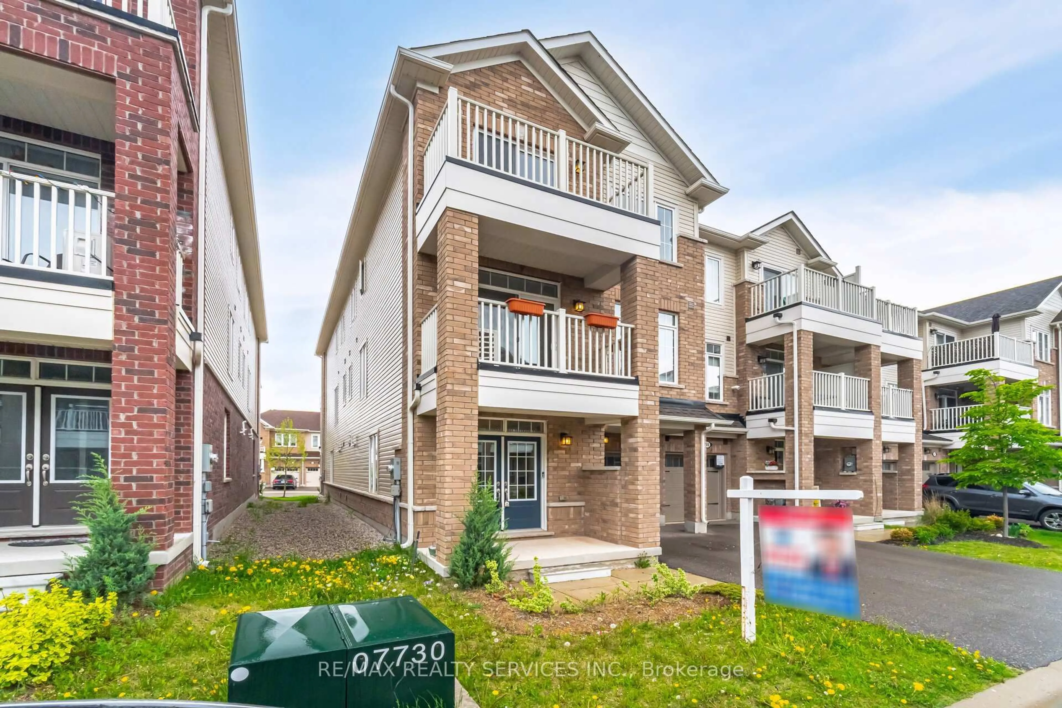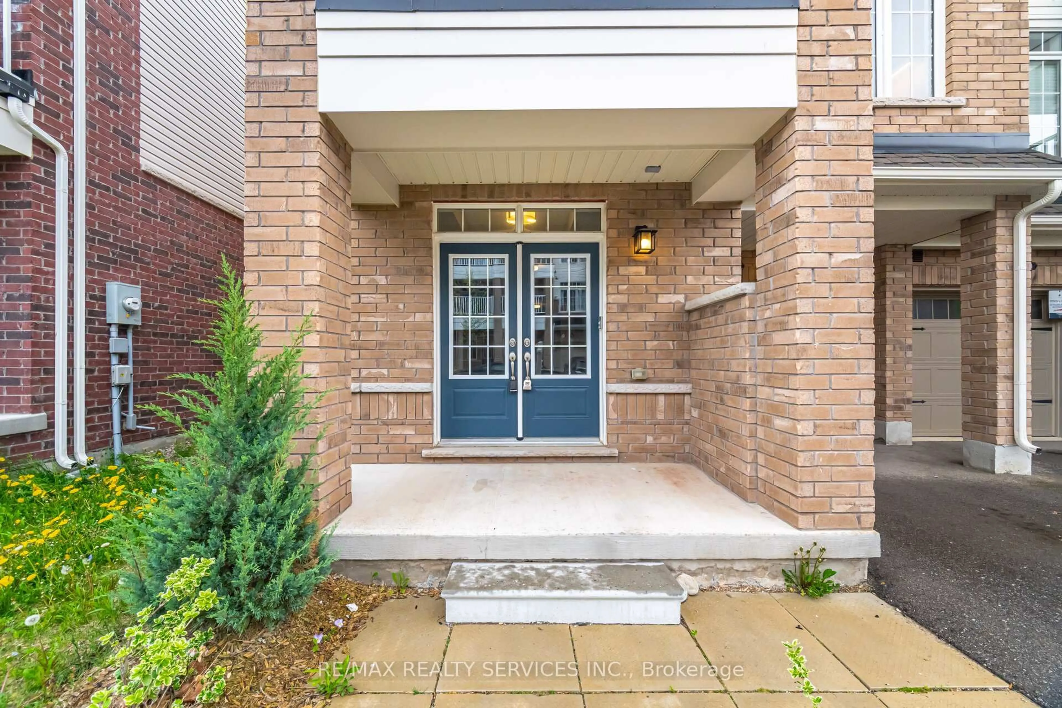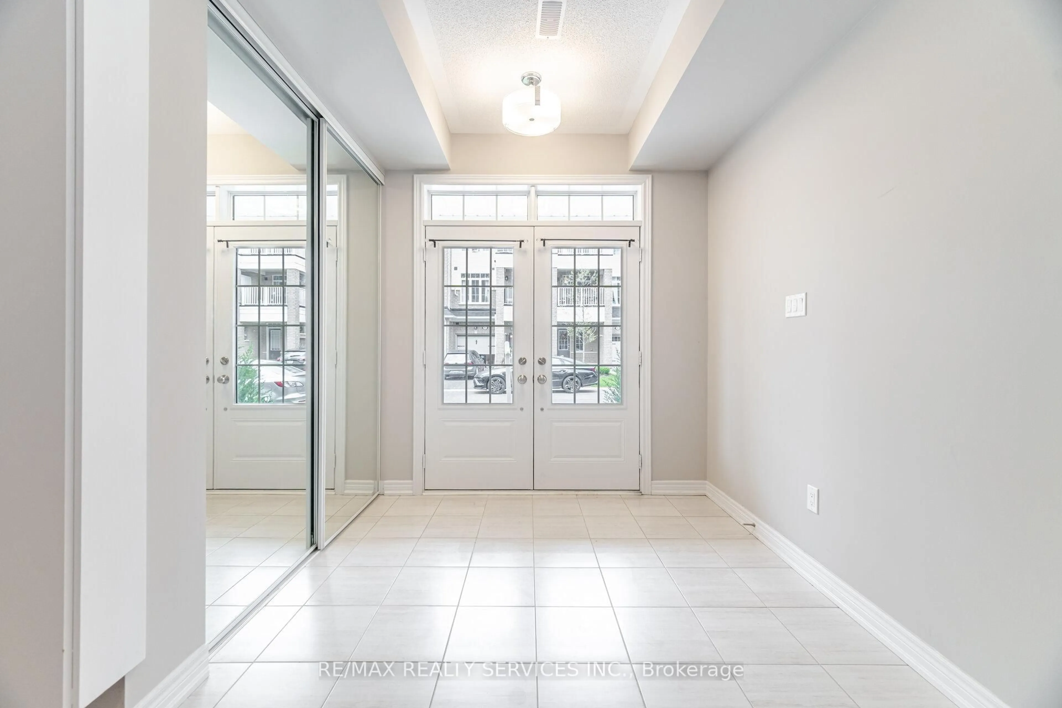113 Hartley Ave #56, Brant, Ontario N3L 0K8
Contact us about this property
Highlights
Estimated valueThis is the price Wahi expects this property to sell for.
The calculation is powered by our Instant Home Value Estimate, which uses current market and property price trends to estimate your home’s value with a 90% accuracy rate.Not available
Price/Sqft$349/sqft
Monthly cost
Open Calculator
Description
Gorgeous 3 Bedrooms & 3 Washrooms House Located In Family Friendly Paris Area! [~1810 Sq Ft As Per Mpac] Brick Elevation With Grand Double Door Main Entry! Open Concept Main Floor With Spacious Area That Can Be Used Ss Guest Room Or An Office! Family Size Kitchen With S/S Appliances! Inviting Living & Dining Area Including Walk/Out To Covered Balcony/Terrace From Living Area. 3 Good Size Bedrooms, Master Bedroom Comes With 4 Pc Ensuite & Walk/In Closet. 2 Cars Parking One In Garage & 1 In Driveway. Close To Hwy 401 & 403. About 30 Minutes Drive To The Kitchener-Waterloo Area.
Property Details
Interior
Features
2nd Floor
Living
0.0 x 0.0Broadloom / Open Concept / Combined W/Dining
Dining
0.0 x 0.0Broadloom / Open Concept / Combined W/Living
Kitchen
0.0 x 0.0Stainless Steel Appl / Family Size Kitchen / Ceramic Floor
Breakfast
0.0 x 0.0O/Looks Frontyard / Broadloom / W/O To Balcony
Exterior
Features
Parking
Garage spaces 1
Garage type Built-In
Other parking spaces 1
Total parking spaces 2
Property History
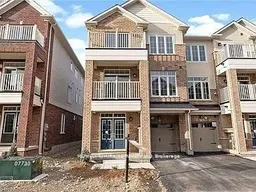 40
40
