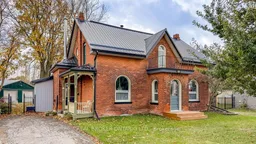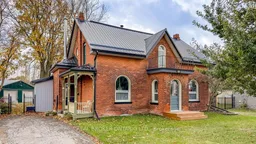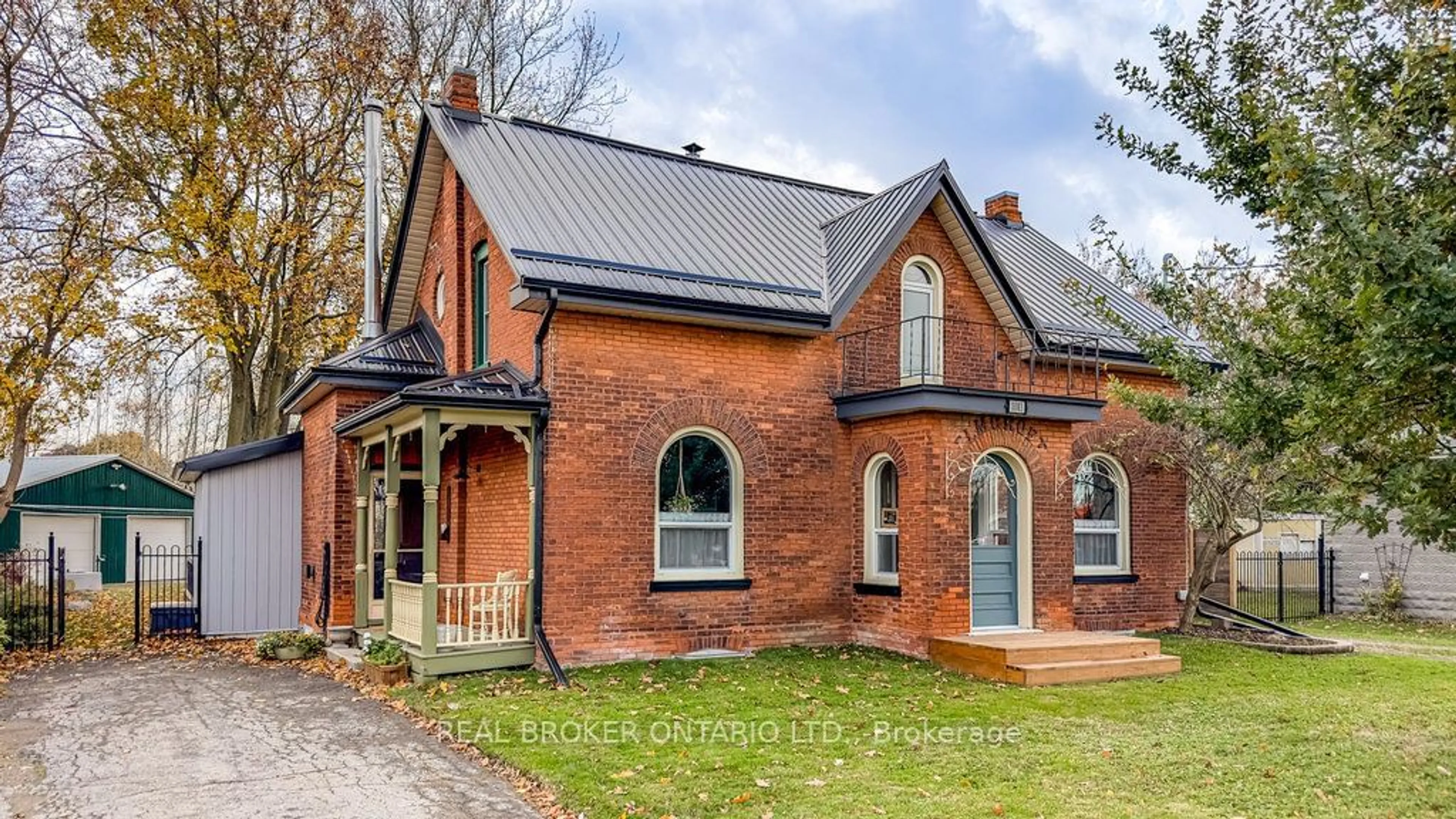Large Irregular Lot! This lovingly updated character home, Elmcroft (c. 1890), offers charm and functionality in a thoughtfully designed space. With airy rooms, warm hardwoods, exposed brick, and unique details throughout, this home exudes warmth. Main floor includes a bedroom and full bath, while upstairs features 2 large bedrooms and an additional bath, ideal for hosting or family living. A cozy woodstove enhances the inviting ambiance. Situated on a large, private lot with deer sightings and outdoor relaxation areas, its a tranquil retreat. The 1,200 sq ft heated shop with 2 overhead doors and commercial zoning opens possibilities for work or hobbies, with a separate driveway and gate for added convenience. Outdoor enthusiasts will love the bike trail across the street, perfect for year-round adventures. Nearby Ancaster and Brantford provide easy access to shopping and amenities. This home blends character, privacy, and modern conveniences. Its truly one of a kind. IRREG LOT SIZE AS PER GEO: 44.65ft x 114.18ftx 194.02ft x 144.12ft x 62.86ft x 111.83ft.






