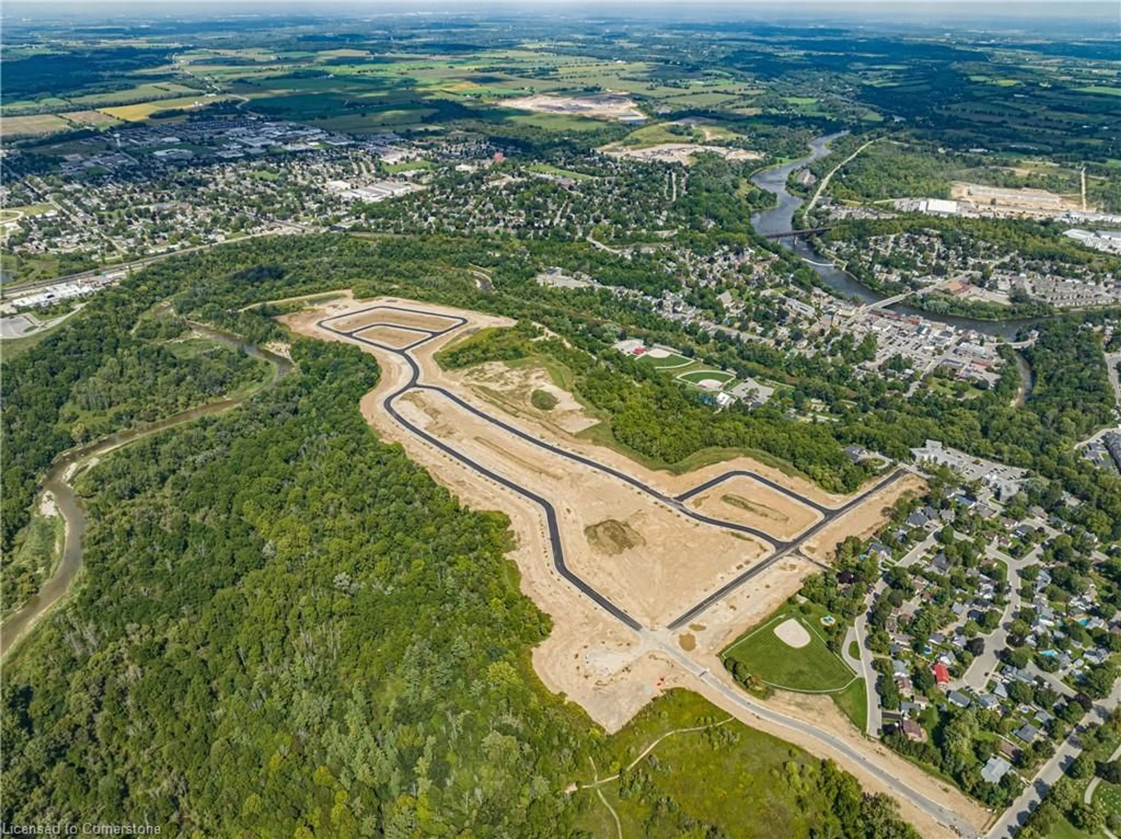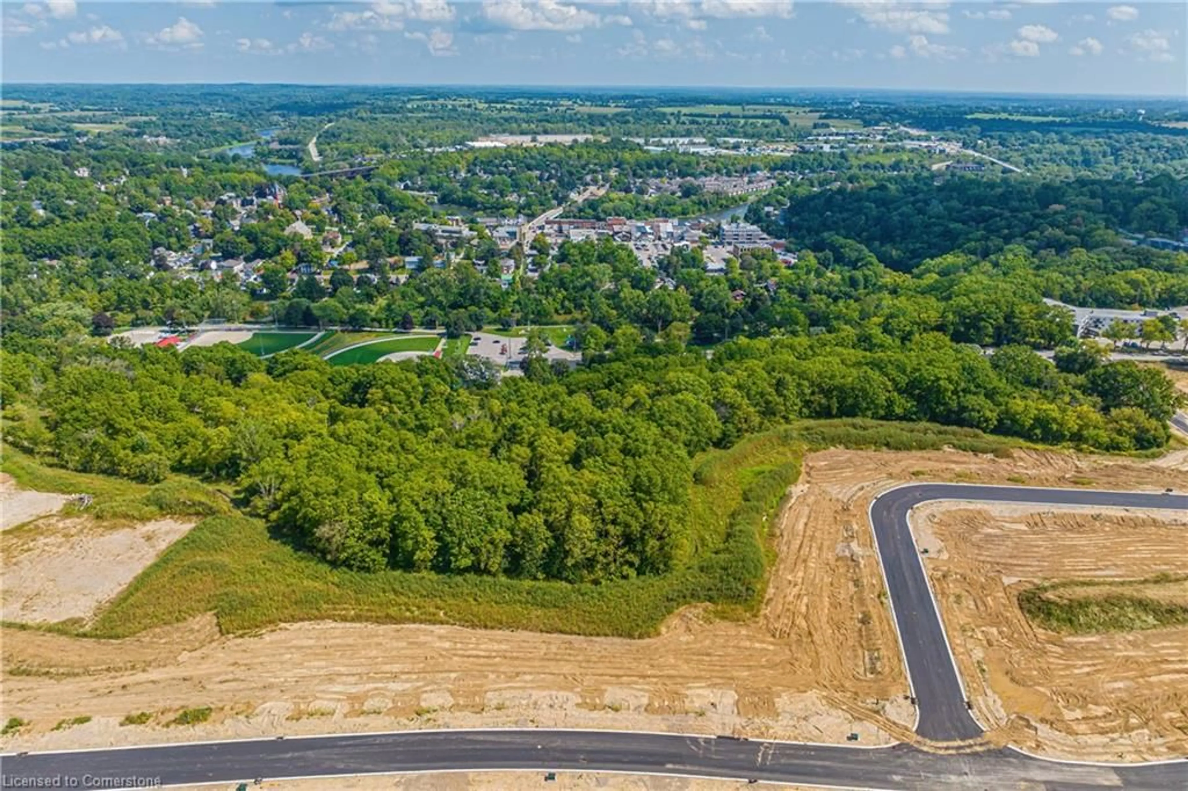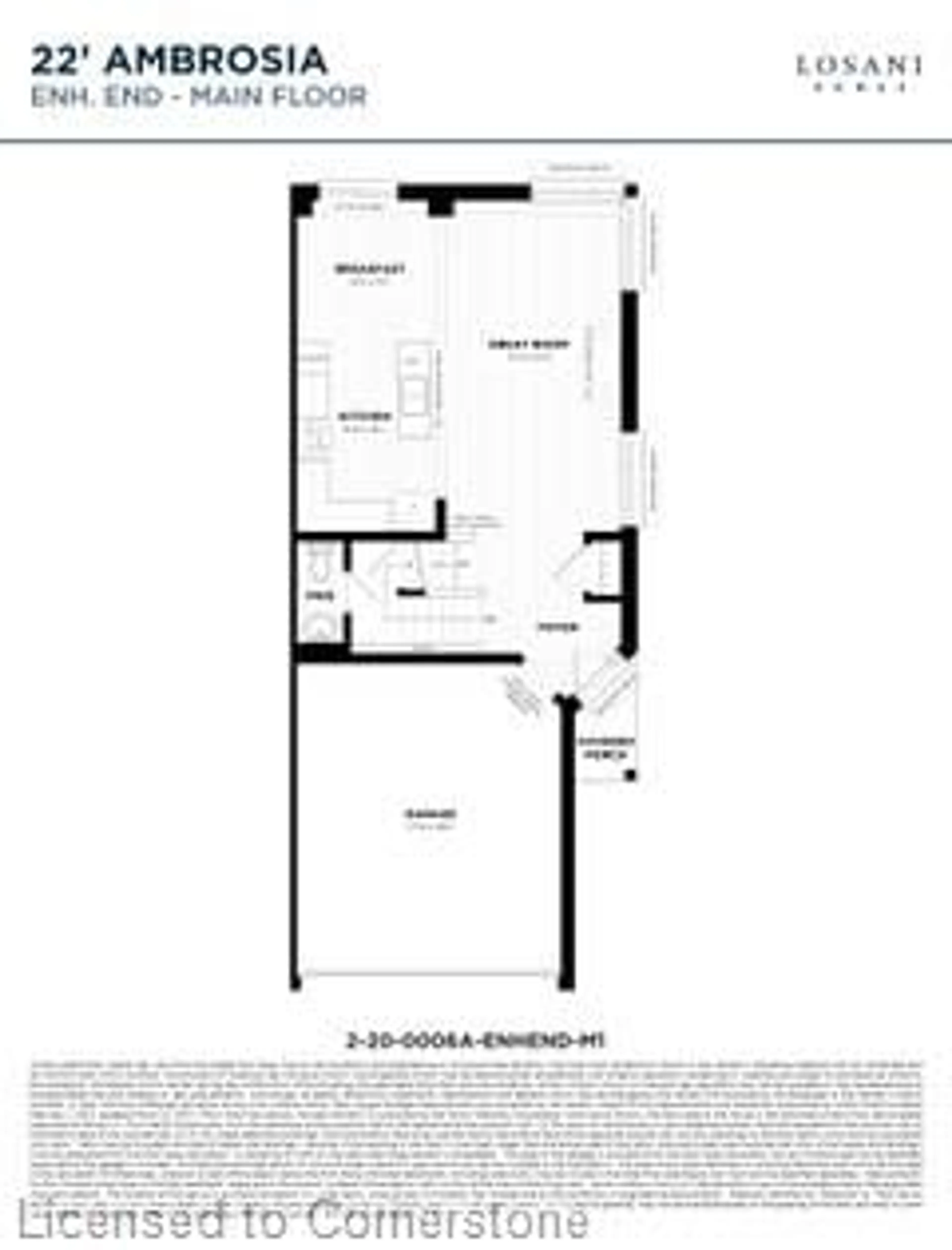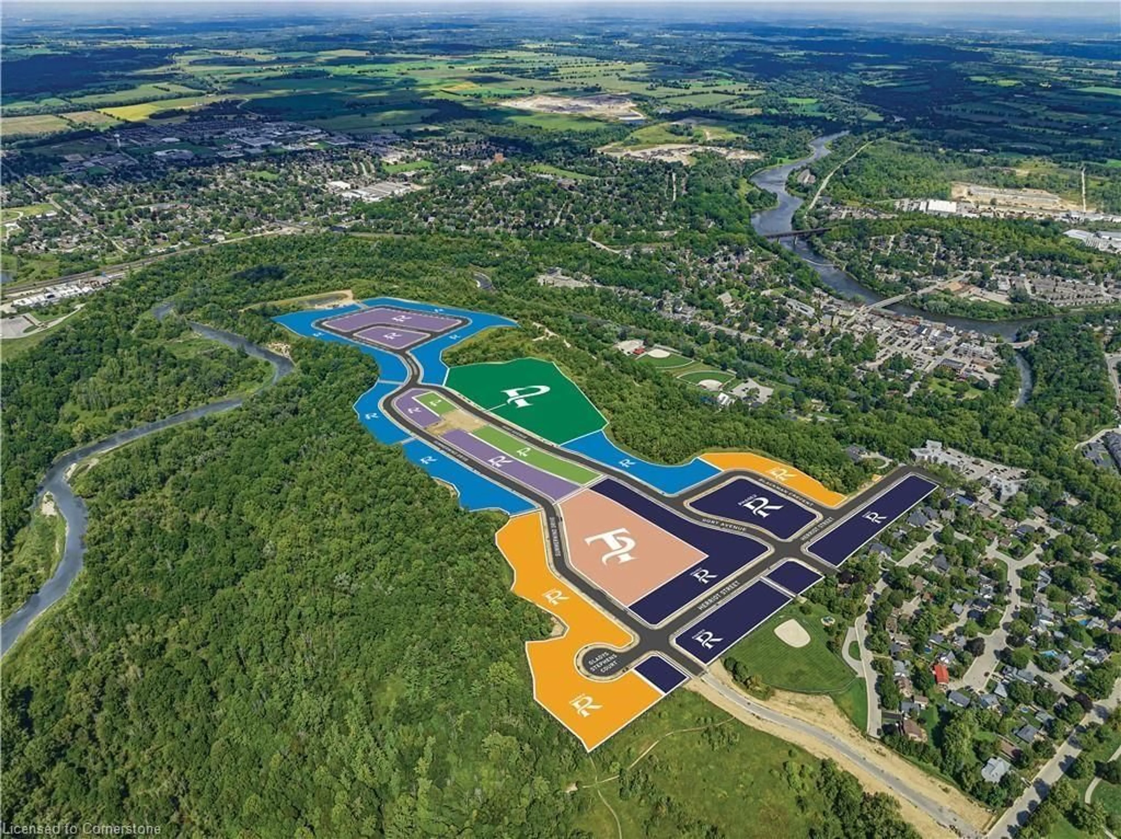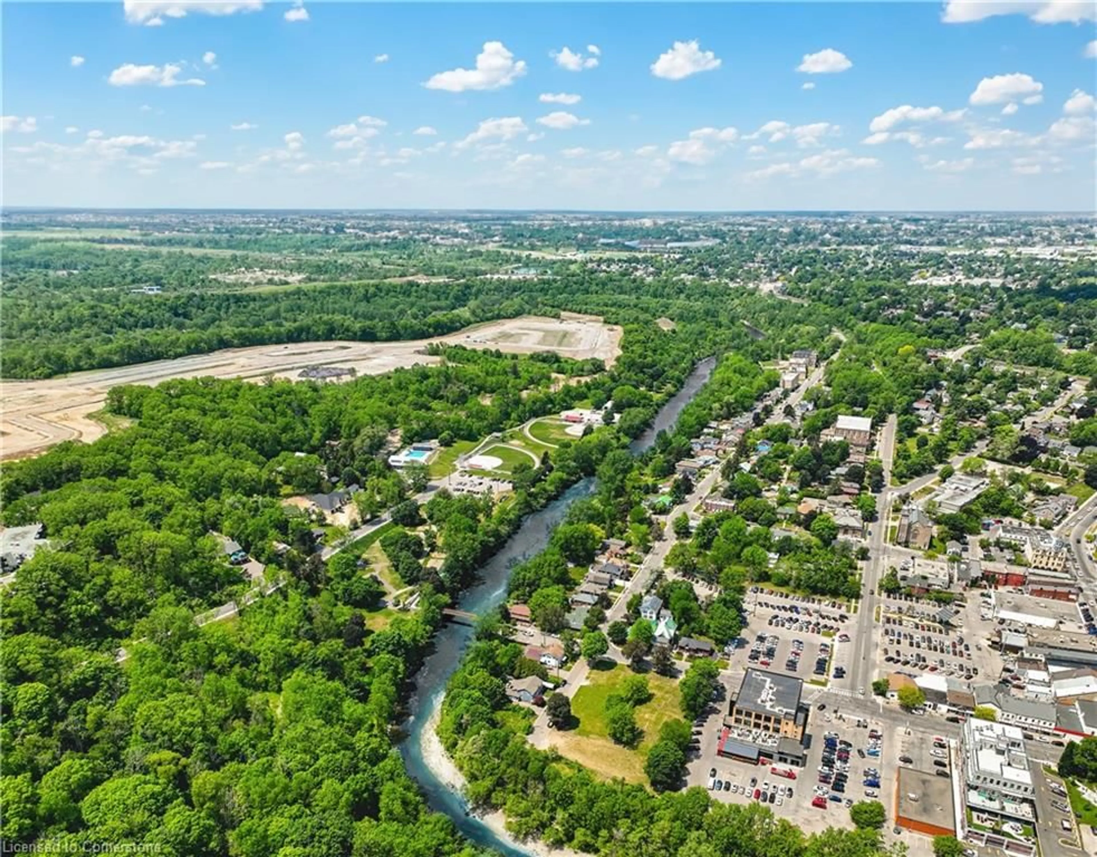104 Gort Ave, Paris, Ontario N3L 1G9
Contact us about this property
Highlights
Estimated ValueThis is the price Wahi expects this property to sell for.
The calculation is powered by our Instant Home Value Estimate, which uses current market and property price trends to estimate your home’s value with a 90% accuracy rate.Not available
Price/Sqft$432/sqft
Est. Mortgage$3,178/mo
Tax Amount (2024)$1/yr
Days On Market285 days
Description
Stunning Freehold Two Story Townhome in Riverbank Estates . Sitting adjacent to a Park and trailway access, this townhome is nestled amongst forested walking trails and close to the Nith River. The neighbourhood will be surrounded by the Barker's bush walking trails within the Nith River Peninsula with convenient access to Lions Park. The home offers three generous bedrooms, 2 1/2 bathrooms and family sized car garage with a nicely sized backyard. Soaring 9' ceilings on the main floor offering an open concept kitchen with island, extended height upper cabinets and open concept onto the living and entertaining space. Main floor boasts luxury vinyl plank flooring throughout. Choose your finishes, features and colours to customize your home to suit your lifestyle. Don't miss the opportunity to own this exceptional home in an outstanding pristine community coming to Paris!
Property Details
Interior
Features
Main Floor
Foyer
0 x 0Kitchen
12.01 x 9Bathroom
0 x 02-Piece
Exterior
Features
Parking
Garage spaces 1
Garage type -
Other parking spaces 1
Total parking spaces 2
Property History
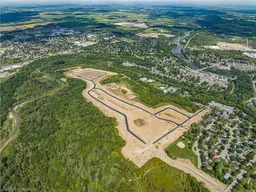 12
12
