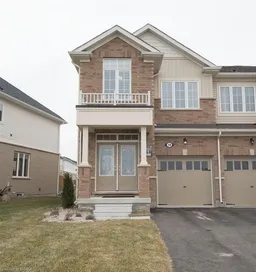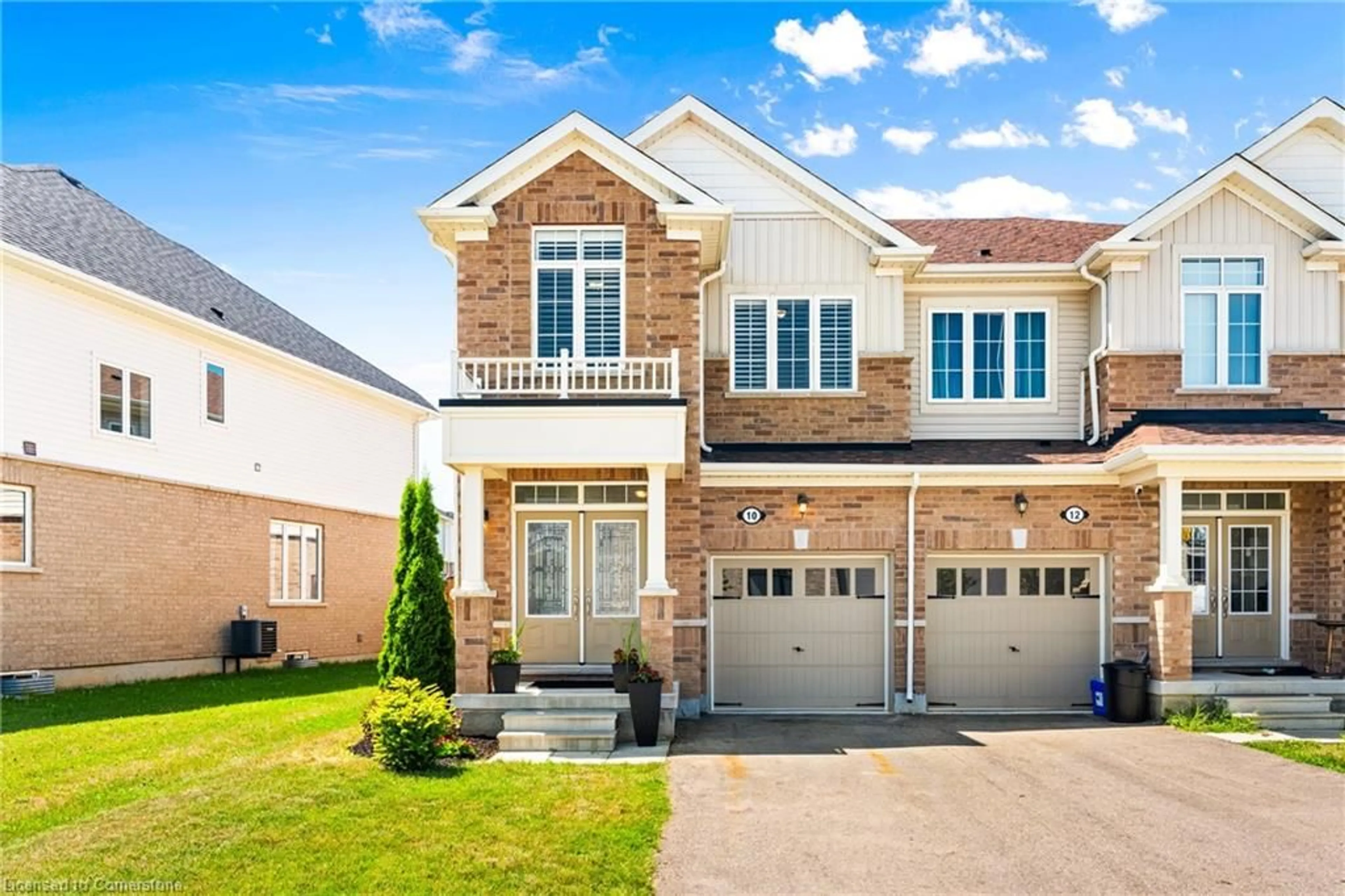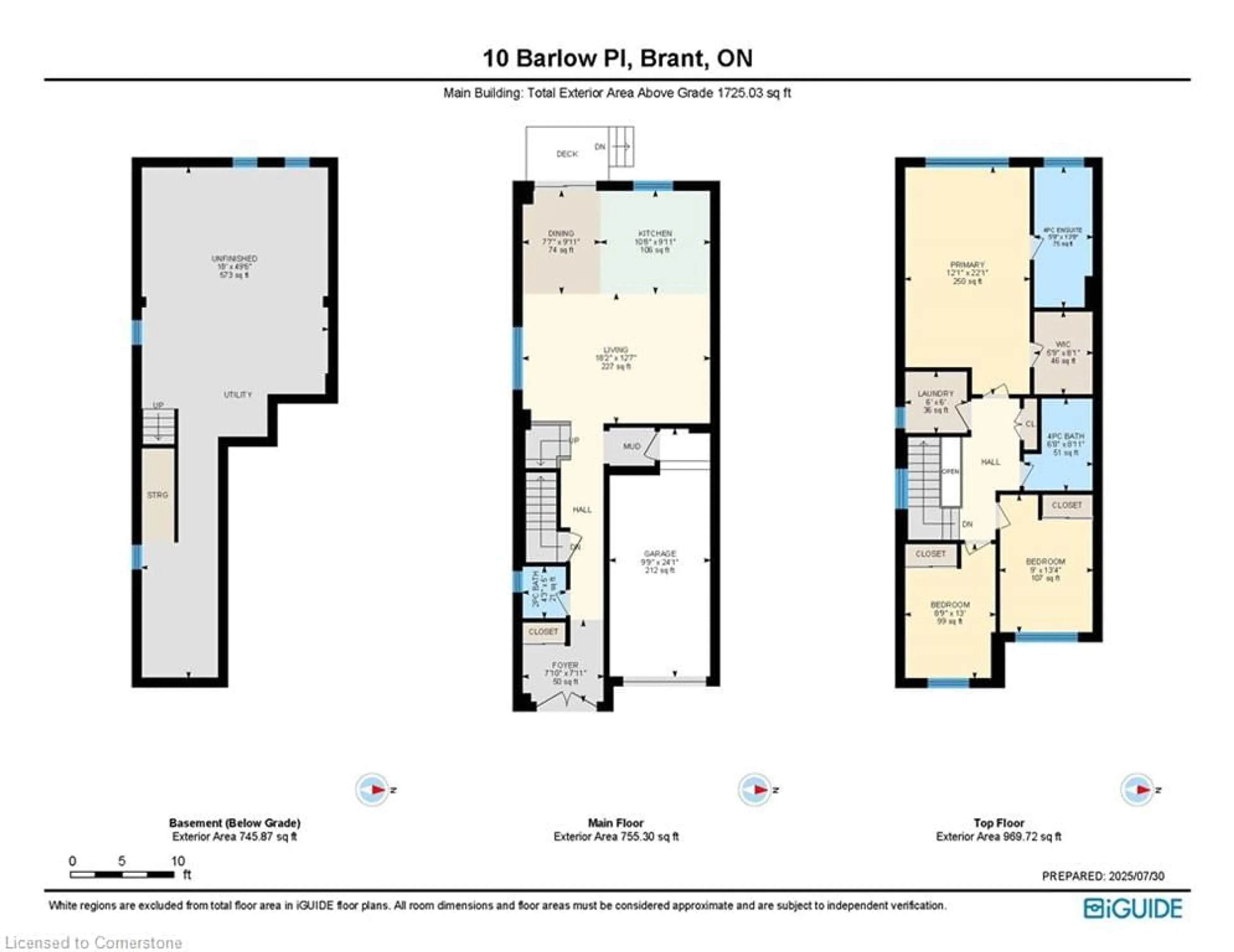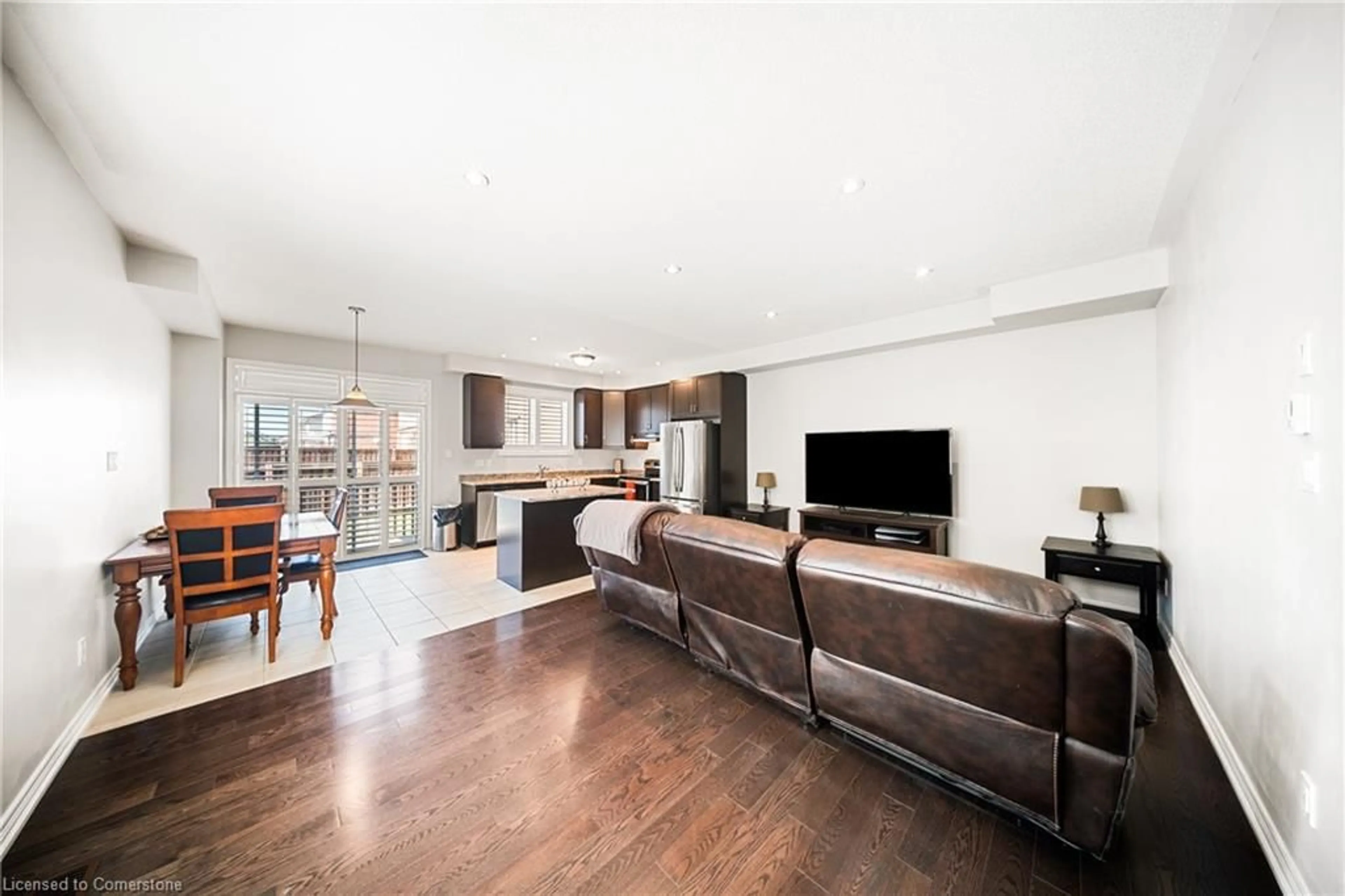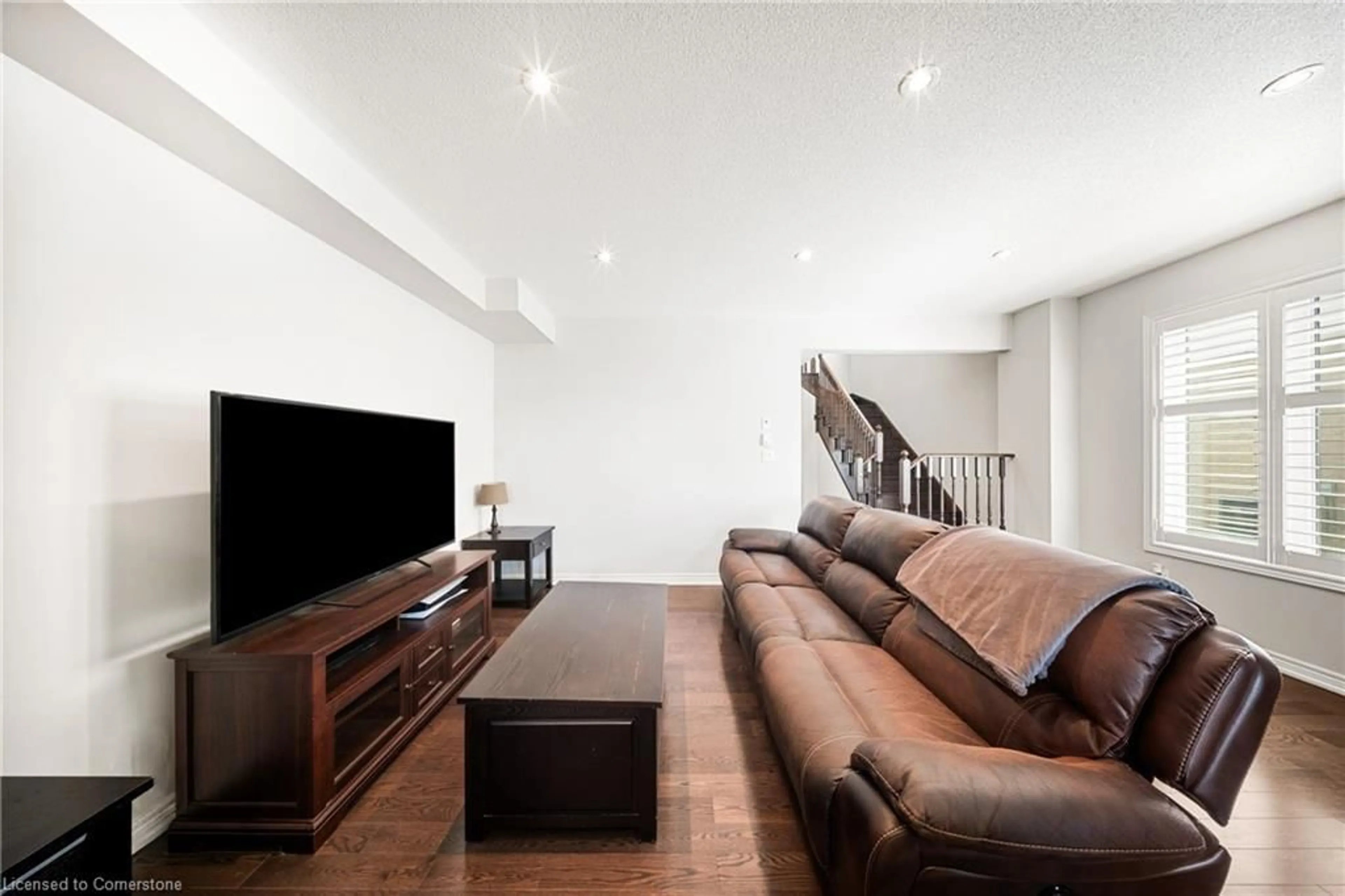Contact us about this property
Highlights
Estimated valueThis is the price Wahi expects this property to sell for.
The calculation is powered by our Instant Home Value Estimate, which uses current market and property price trends to estimate your home’s value with a 90% accuracy rate.Not available
Price/Sqft$439/sqft
Monthly cost
Open Calculator
Description
Welcome to 10 Barlow Drive — a move-in-ready, freehold end-unit townhome featuring modern finishes, thoughtful upgrades, and a highly functional layout in a prime location. Featuring 9-foot ceilings on the main floor, this home feels bright, spacious, and welcoming. The main level offers neutral dark hardwood flooring, a convenient 2-piece powder room, and a stylish open-concept kitchen and living area — perfect for both entertaining and everyday living. California shutters throughout the home provide added privacy, light control, and low-maintenance functionality. Upstairs, you’ll find 3 spacious bedrooms and 2 full bathrooms, including a generous primary suite with walk-in closet and private ensuite. The laundry room is conveniently located on the second level for added comfort. Enjoy the outdoors in your fully fenced yard — ideal for kids, pets, and relaxing in privacy. The unfinished basement provides excellent storage and the potential to create even more living space. Ideally located just minutes from the charm of downtown Paris — perfect for dining, shopping, and leisure — and close to all essential amenities, this home offers the perfect blend of comfort and convenience.
Upcoming Open Houses
Property Details
Interior
Features
Main Floor
Foyer
2.41 x 2.39Living Room
3.84 x 5.54Bathroom
2-Piece
Kitchen
3.02 x 3.25Exterior
Features
Parking
Garage spaces 1
Garage type -
Other parking spaces 2
Total parking spaces 3
Property History
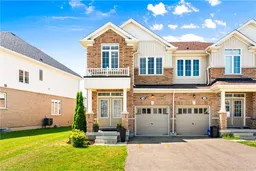 22
22