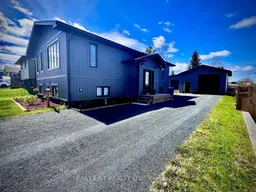For more info on this property, please click the Brochure button. Welcome to this beautifully maintained, move-in ready bungalow offering a total of 2,070 sq/ft of finished living space, including the main floor and fully finished basement. Nestled on a spacious 6,673 sq/ft irregular-shaped lot, this home provides the perfect blend of comfort, functionality, and charm for families of all sizes. The main floor features a bright and inviting living room with hardwood flooring, partially open to the dining area, making it ideal for both everyday living and entertaining. The kitchen is spacious and well-equipped, complete with granite countertops, a new dishwasher (2023), and a new stove (2023). The primary bedroom boasts a generous closet and direct access to a beautifully renovated modern 3-piece bathroom, featuring a walk-in glass tiled shower. Two additional bedrooms complete the main level, offering ample space for family or guests. Downstairs, the fully finished basement extends your living space with a large recreation room, a full 3-piece bathroom, a spacious fourth bedroom, a storage room, and a small cold room. You'll also find a dedicated laundry room, a quiet library nook perfect for reading or relaxing, and a tech room suitable for hobbies or remote work. The exterior is equally impressive, with a detached insulated and heated garage (20' x 26') and a matching insulated/heated workshop (16' x 26') - ideal for any hobbyist or home-based business. Situated on a peaceful 0.6-acre lot at the end of a quiet dead-end road, this home offers privacy and convenience, just minutes from schools and the Tim Hortons Event Centre. Recent upgrades: new furnace (2023), HVAC system (2023), alarm and video surveillance system (2023), new appliances (2023), a raised deck (2023), siding (2019), and roof (2019). Furnace, HVAC, water heater, water softener, and alarm/video system are owned. One of a kind!
 43
43


