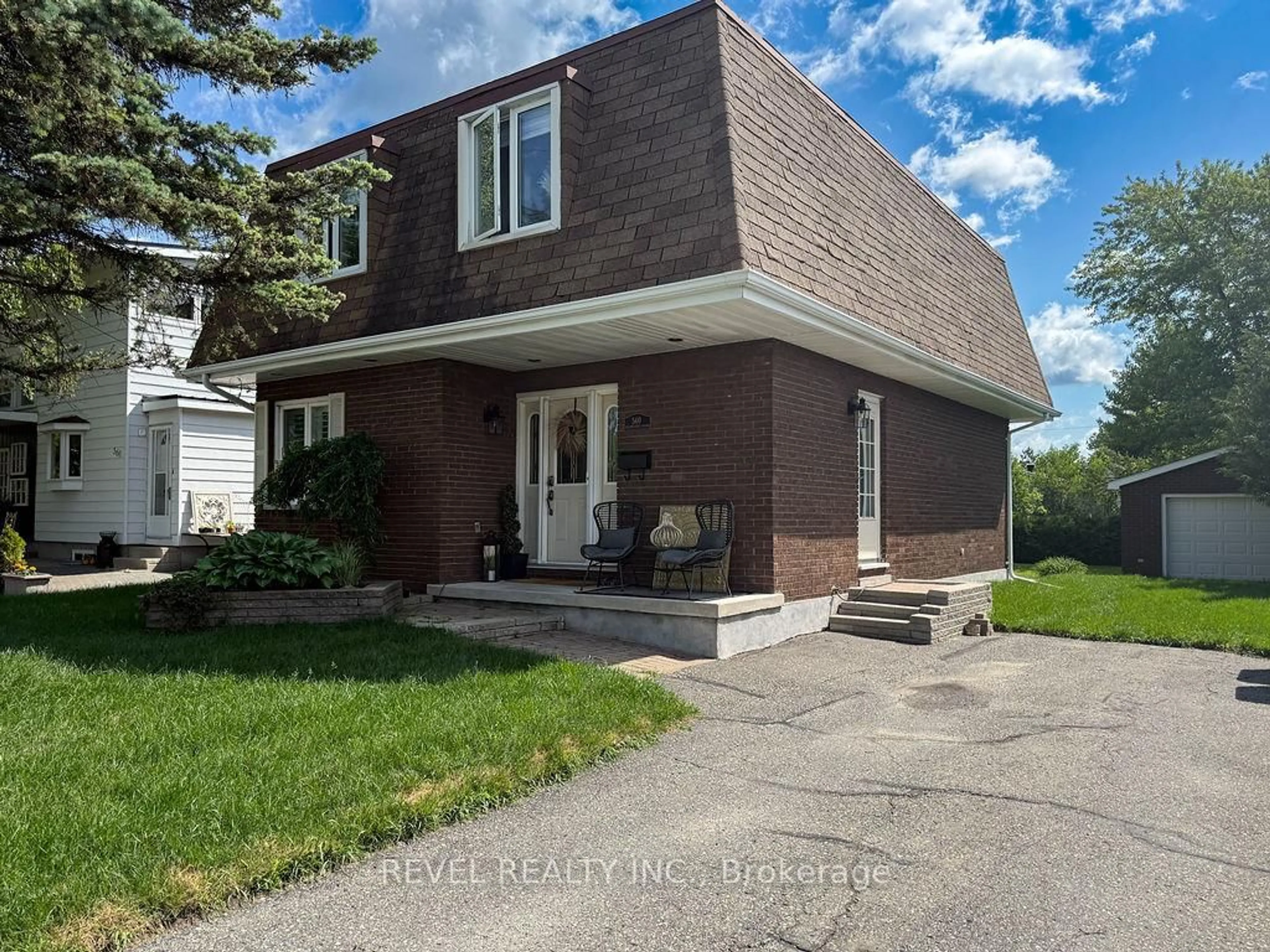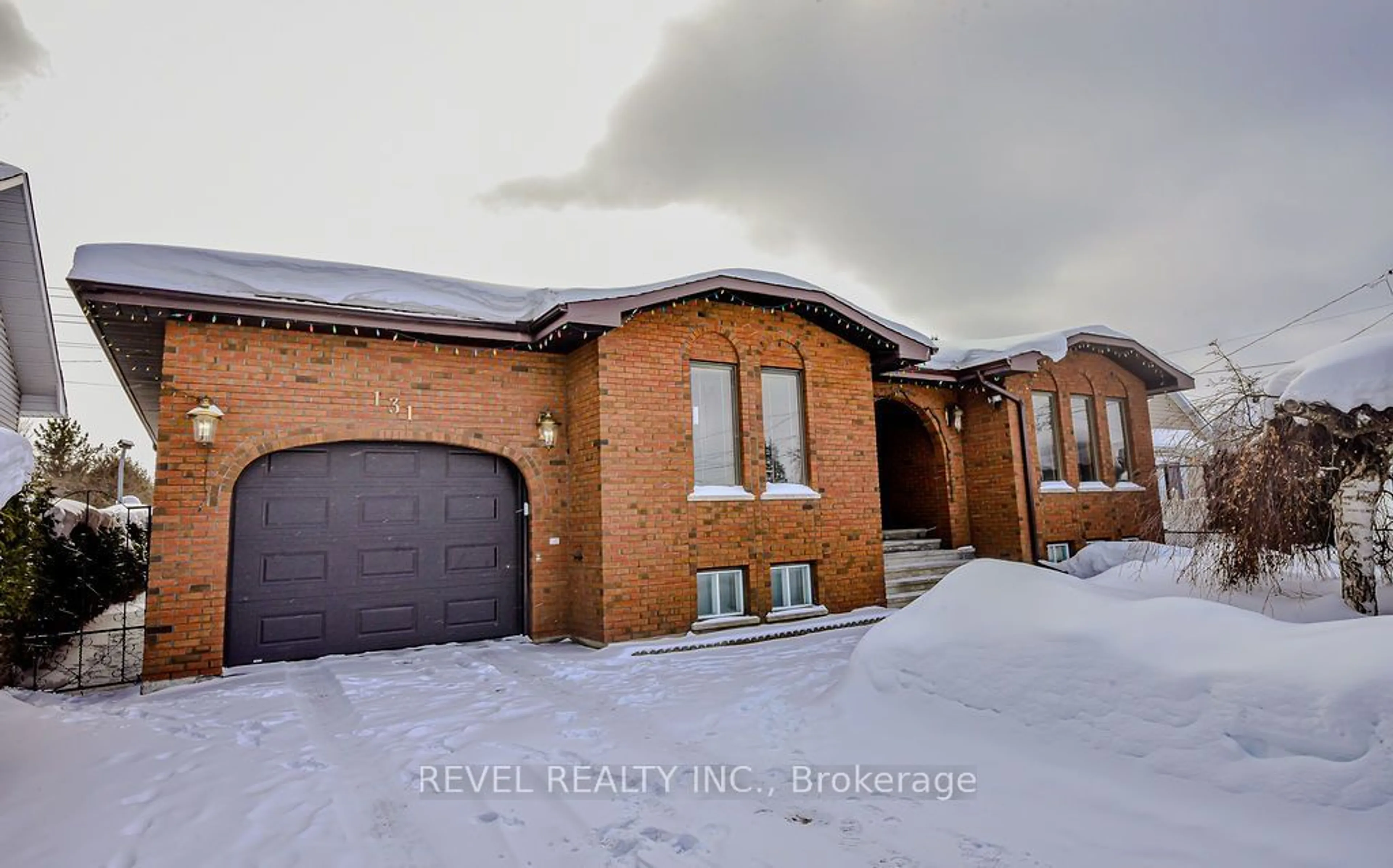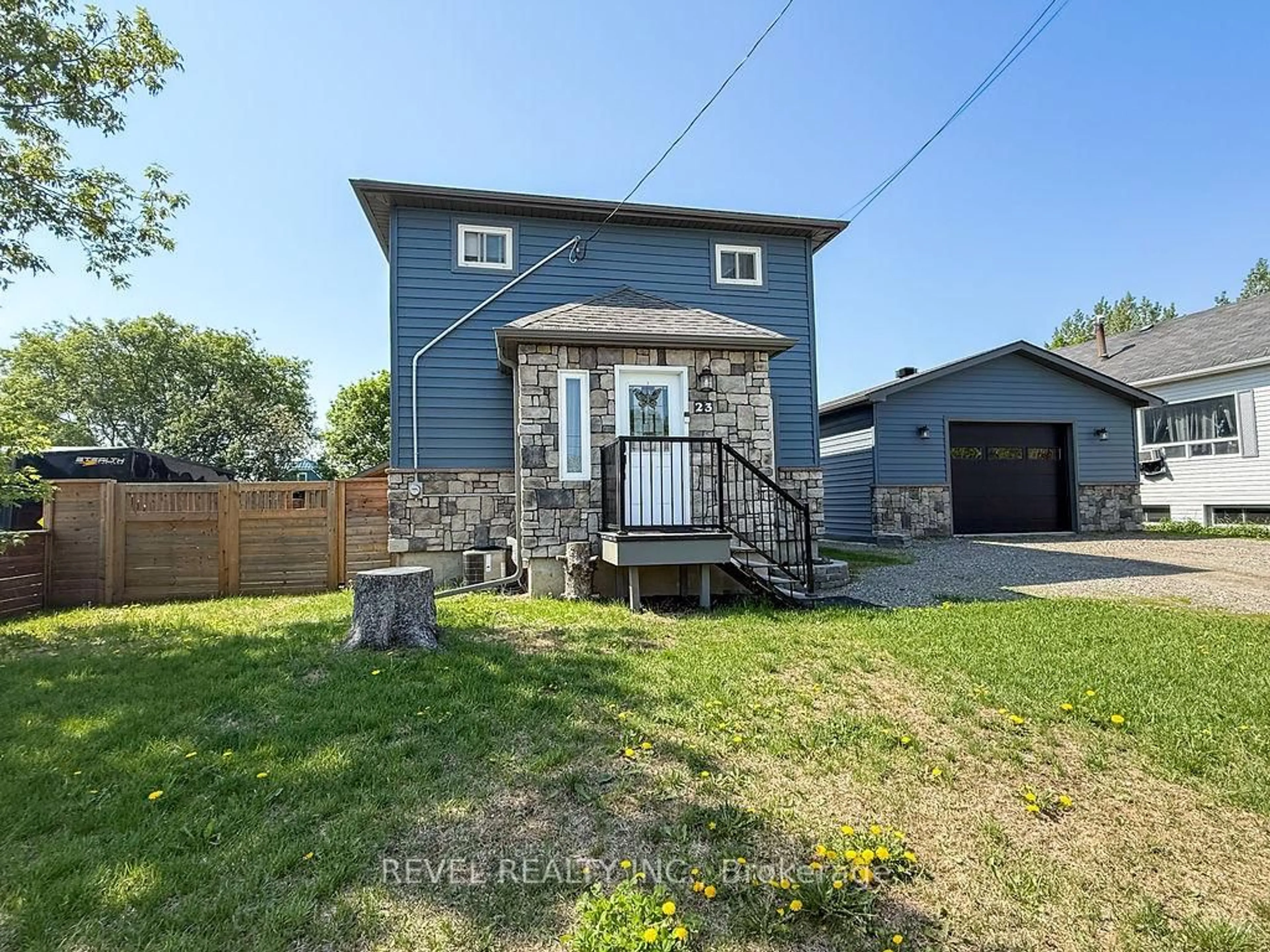Charming Cape Cod-Style Two-Family Home in Sought-After Neighbourhood! Pride of ownership shines through in this original-owner, Cape Cod-style home nestled in a picturesque neighborhood just minutes from parks, schools, shopping and churches. This classic 3-bedroom residence offers timeless character and a warm, traditional layout. Step into a spacious living room featuring a stunning stone fireplace and patio doors that open onto a generous back deck - perfect for relaxing or entertaining. The bright kitchen includes a cozy breakfast nook where you can enjoy your morning coffee with serene views of the private, treed backyard. A formal dining room provides the ideal setting for family dinners and special occasions. Upstairs, dormer windows bring charm and natural light, while the large main bedroom boasts a walk-in closet for added convenience. Triple-pane windows throughout the main floor and back upper level ensure year-round comfort and energy efficiency. Outside, a long driveway offers ample parking, and the private, beautifully landscaped yard includes a recently added 8ft x 12ft Old Hickory shed - ideal for storing all your outdoor tools and toys. This home offers space, character, and a peaceful setting, in a home that has been loved and cared for many years - perfect for families. A rare find in a fantastic location!
Inclusions: fridge, stove, dishwasher, microwave, small freezer, small fridge, washer, dryer, de-humidifier, all curtains, all blinds, all drapes, 2 bedroom lamps, dining room crystal chandelier, kitchen/dining room hanging lamp, central vacuum with attachments
 36
36





