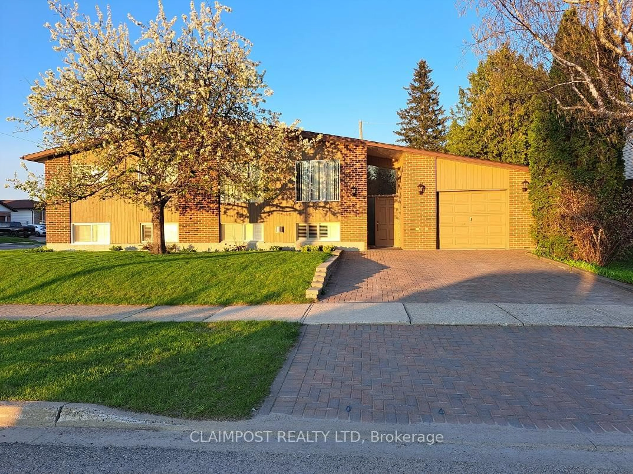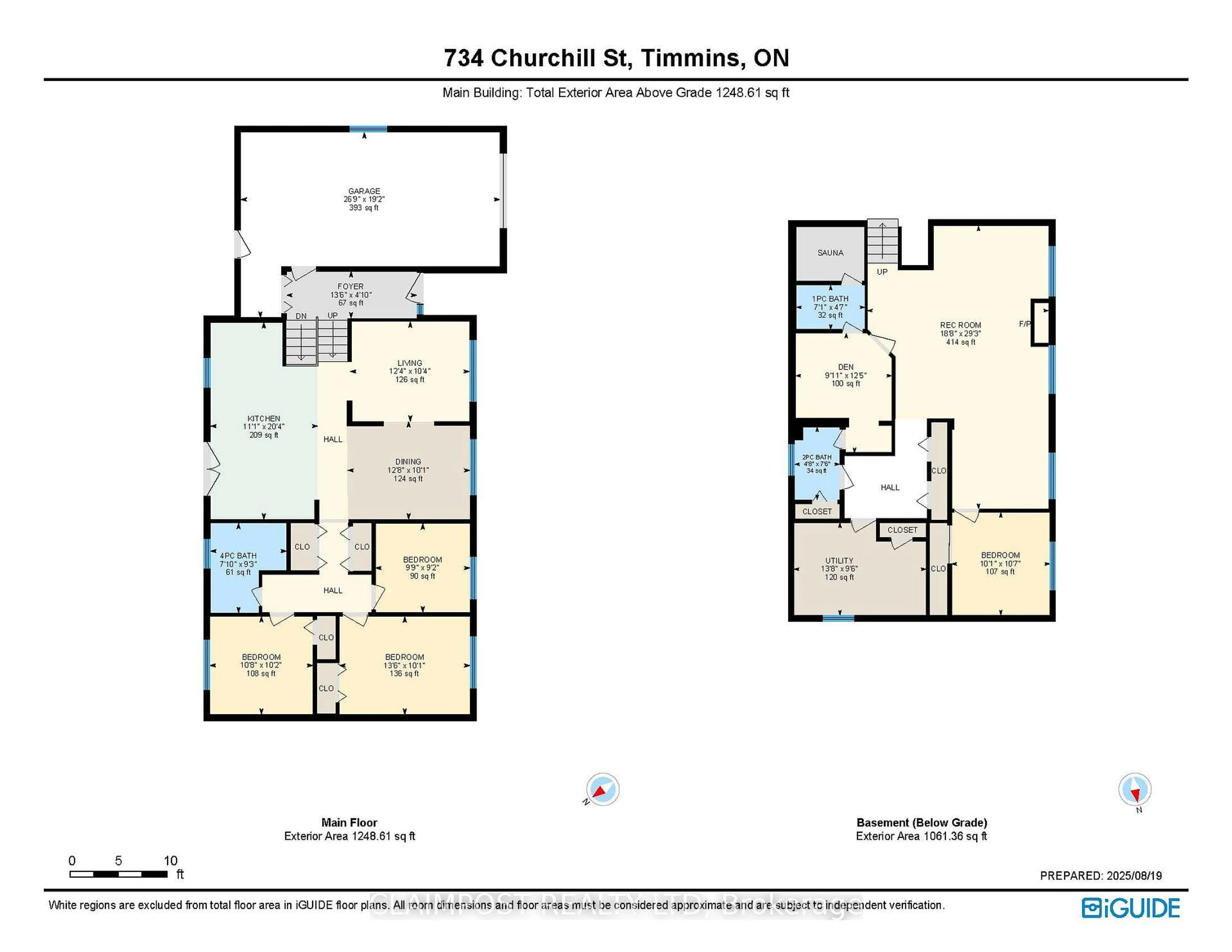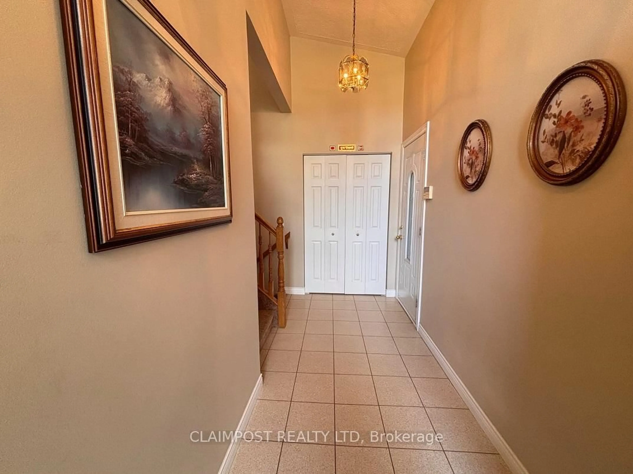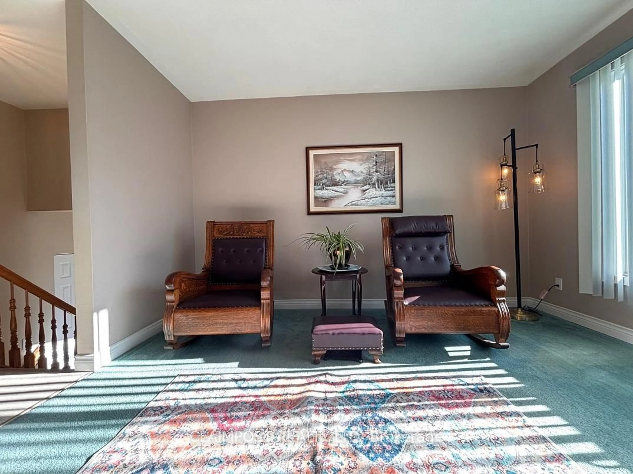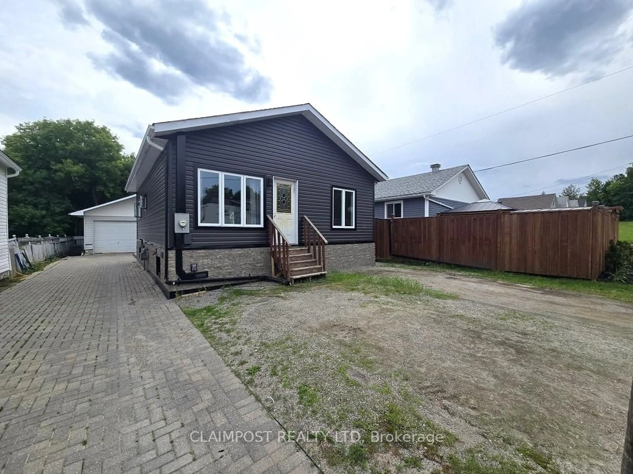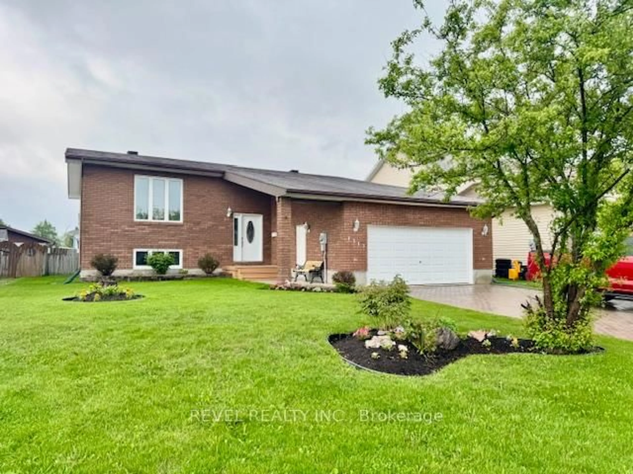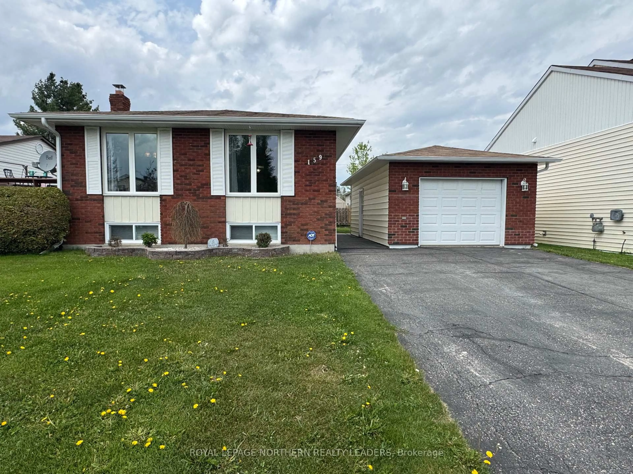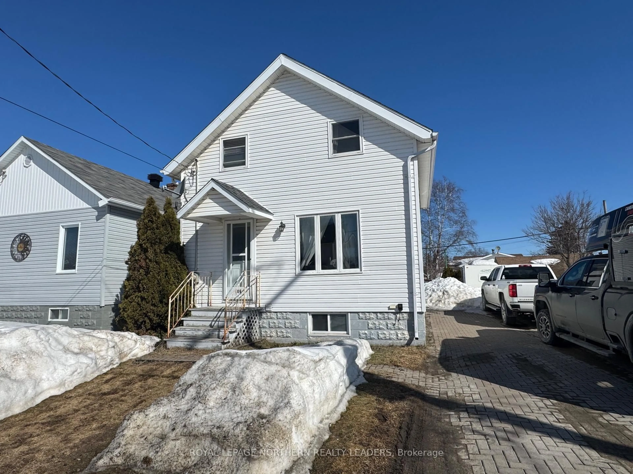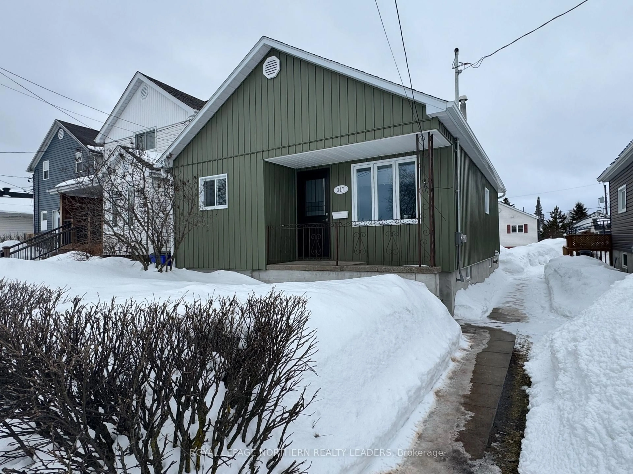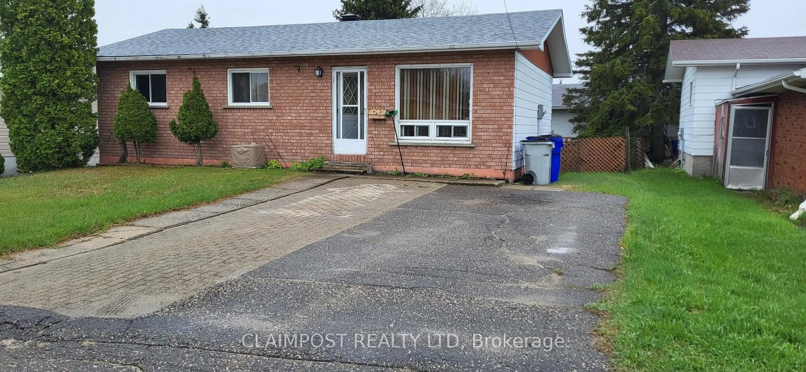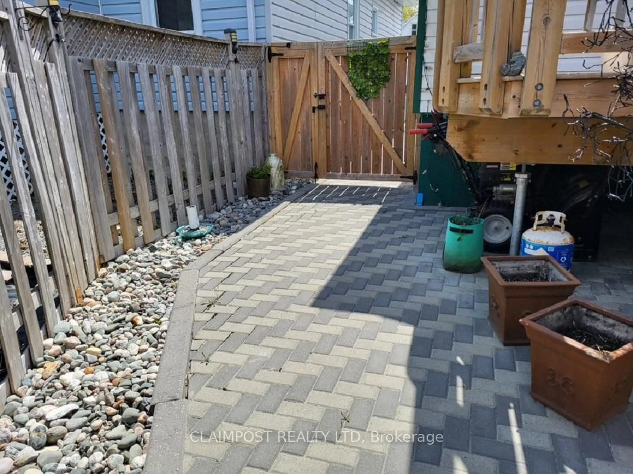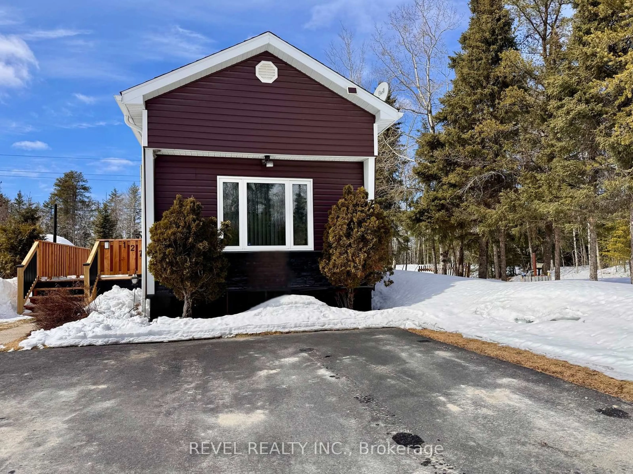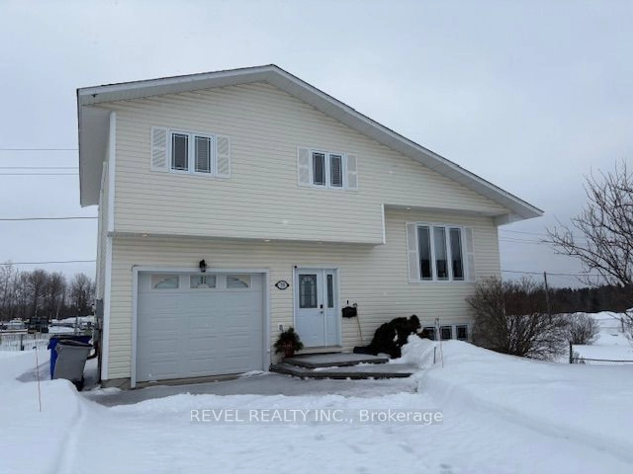734 Churchill St, Timmins, Ontario P4N 5G3
Contact us about this property
Highlights
Estimated valueThis is the price Wahi expects this property to sell for.
The calculation is powered by our Instant Home Value Estimate, which uses current market and property price trends to estimate your home’s value with a 90% accuracy rate.Not available
Price/Sqft$323/sqft
Monthly cost
Open Calculator
Description
Welcome to this spacious 3+1 bedroom bungalow in a sought-after north end neighbourhood, close to schools, parkland, scenic nature trails and convenience store a block away. Situated on a large 75ft x 100ft private lot, this home offers both comfort and room to play. The bright and large welcoming entrance includes direct access to 15ft X 28ft garage. If you need room to cook then this well-appointed kitchen has ample cabinetry with loads of prep area, an island with cooktop and granite countertop, and a walkout to the backyard. Double doors open to a multi-level deck with above-ground pool, perfect for summer fun, while still leaving plenty of green space for kids to play. Main floor highlights include laundry convenience and a flowing layout ideal for everyday living. The lower level offers a spacious rec room with custom quality built-in wall unit housing TV and sound equipment, gas fireplace and entertaining bar. A separate sauna area adds a touch of relaxation, while the adjoining office could easily double as a home gym. This is truly a complete family package don't miss your chance to call it home!
Property Details
Interior
Features
Bsmt Floor
4th Br
3.21 x 3.09Broadloom / California Shutters
Rec
8.86 x 4.11Built-In Speakers / Gas Fireplace / B/I Bar
Office
3.0 x 2.73Other
2.16 x 1.69Sauna
Exterior
Features
Parking
Garage spaces 1
Garage type Attached
Other parking spaces 2
Total parking spaces 3
Property History
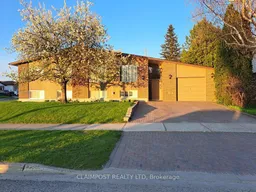 39
39
