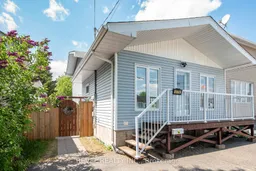This split level 1,100+ sqft, 2+1 bedroom, 2-bath home is a great family fit. The main floor offers a 4pc washroom and family room with hardwood floors that lead to a charming covered deck that is perfect for relaxing or entertaining. The spacious kitchen with large island and open concept dining room with hardwood flooring provides a welcoming space for both everyday living and entertaining. Upper level features the primary bedroom complete with ample closet space, 3 pc bath and second bedroom. The lower level consists of an additional bedroom and plenty of storage. The fully fenced yard provides a private and secure area for children and pets, while the 17x20 shed (powered) offers excellent additional storage. Close to schools and parks, this home is ideally positioned for convenience and accessibility. This home is ready to offer you and your family both comfort and style.
Inclusions: Fridge, Stove, Dishwasher, Microwave, Washer & Dryer, Curtain rods, California shutters, Entrance shelf, downstairs bathroom shelf and 3x shelves in basement storage.
 26
26


