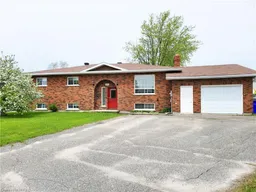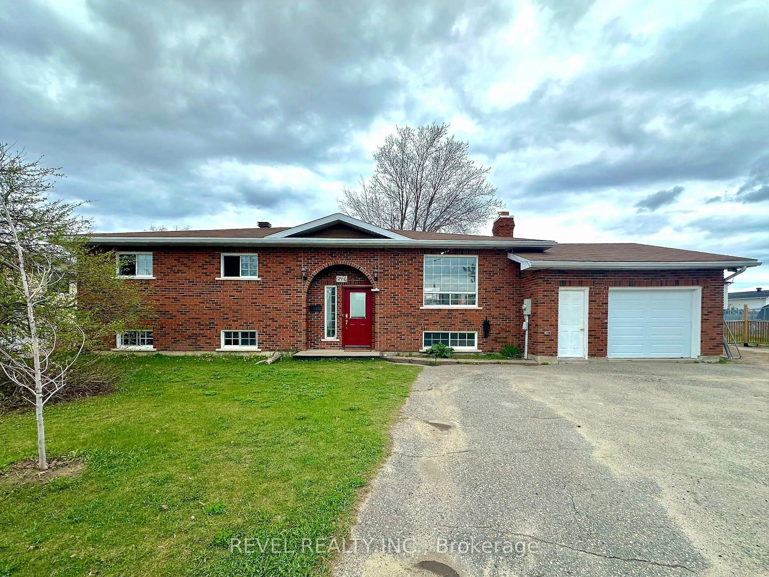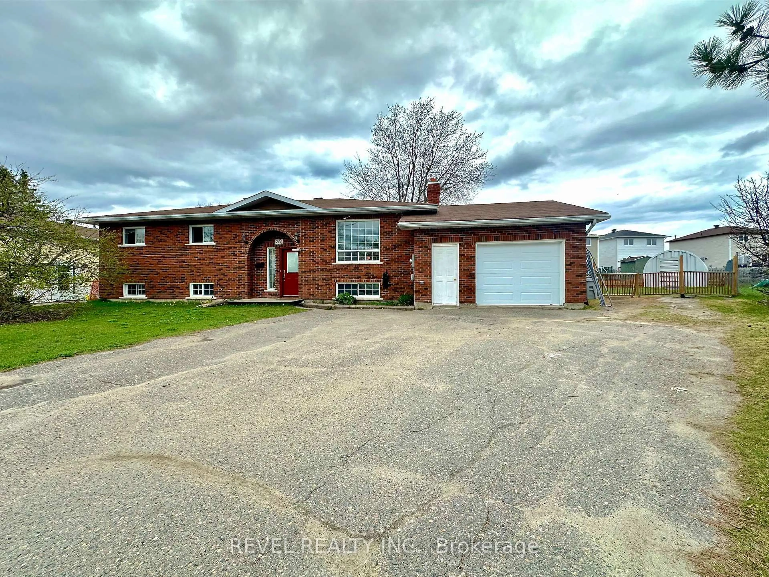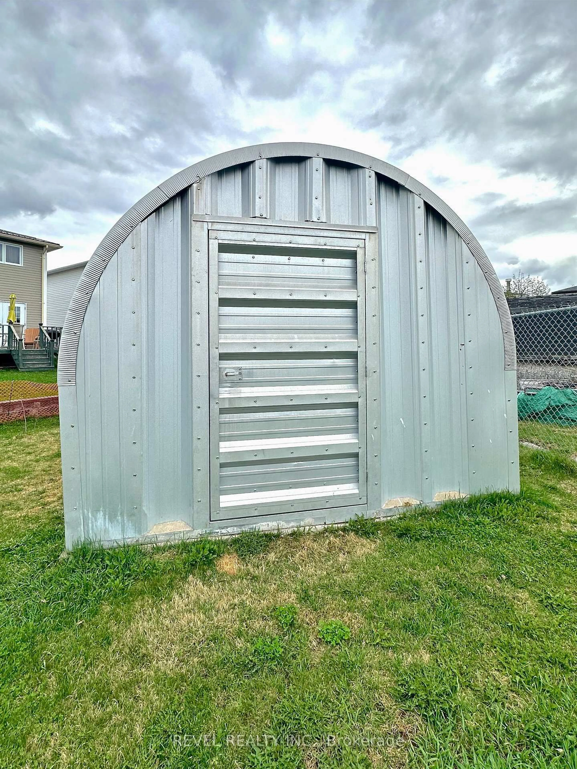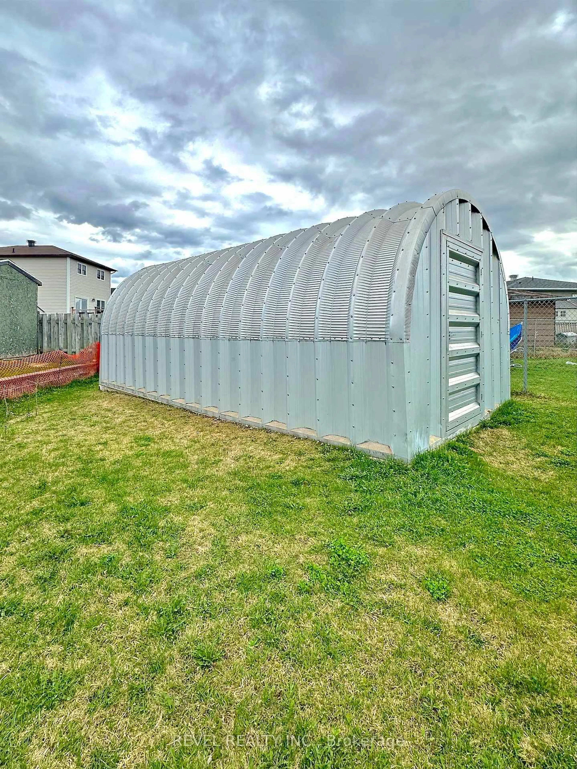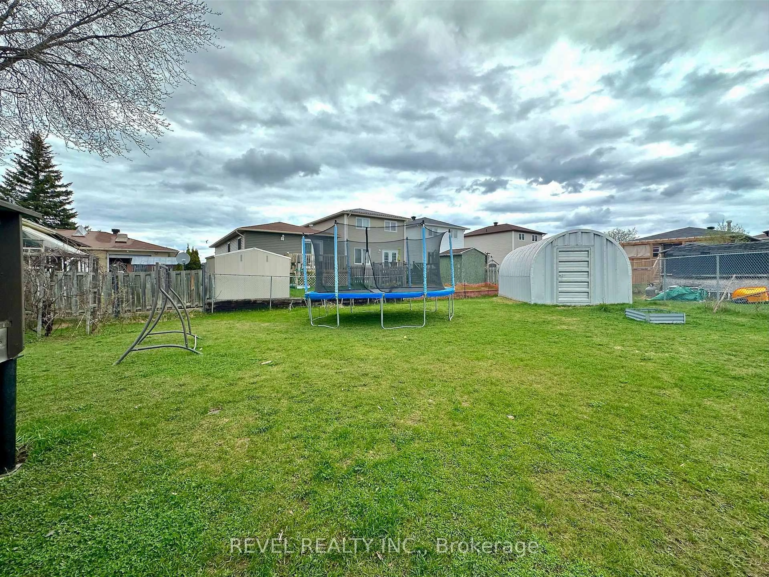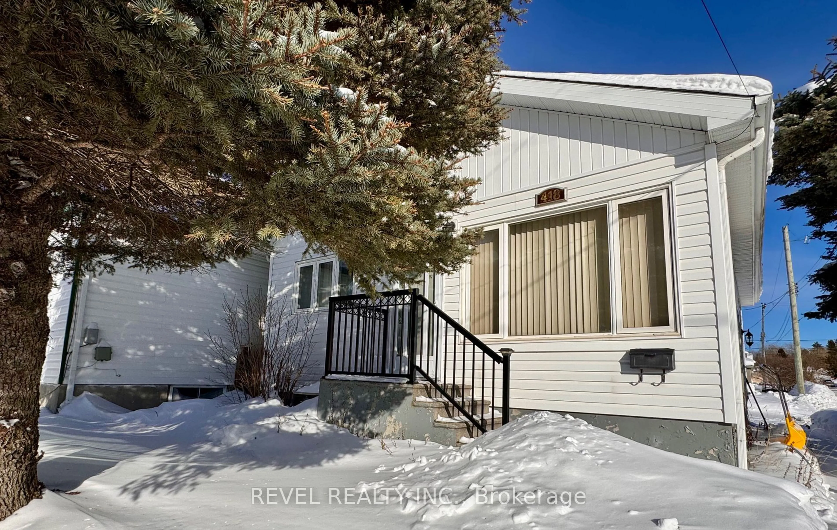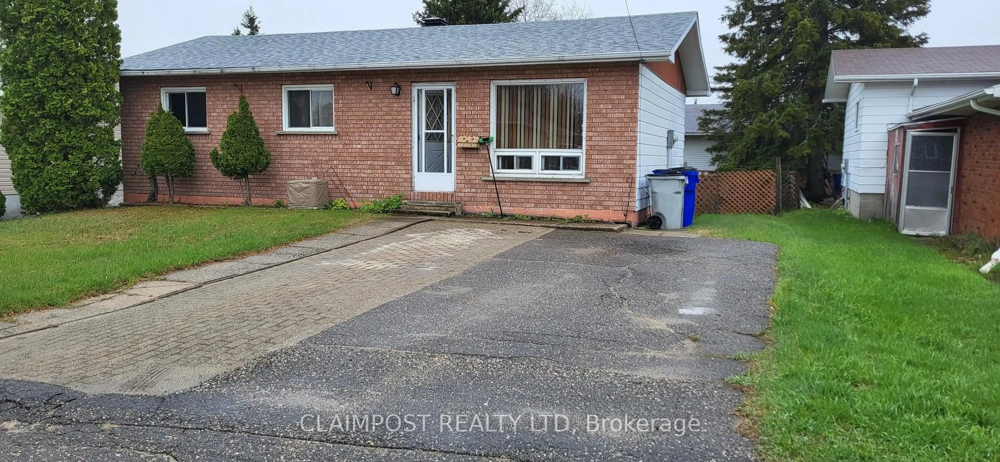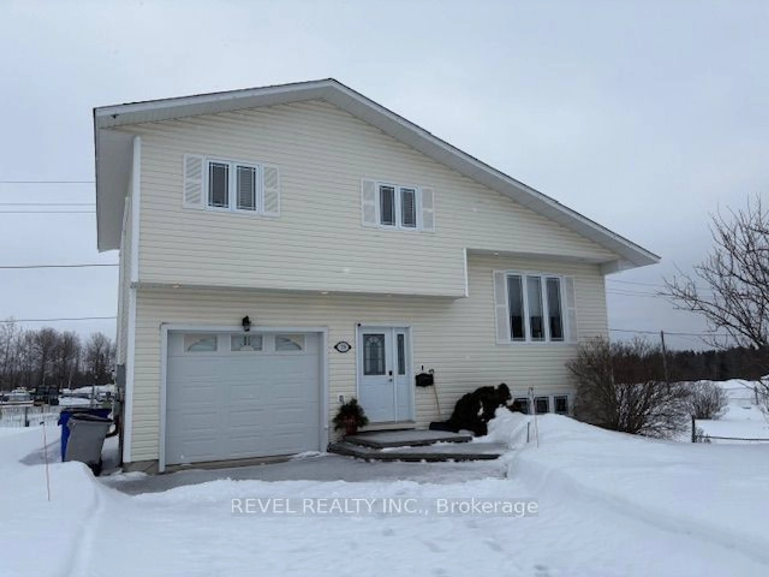211 Malette Cres, Timmins, Ontario P4P 1C4
Contact us about this property
Highlights
Estimated ValueThis is the price Wahi expects this property to sell for.
The calculation is powered by our Instant Home Value Estimate, which uses current market and property price trends to estimate your home’s value with a 90% accuracy rate.Not available
Price/Sqft$262/sqft
Est. Mortgage$1,932/mo
Tax Amount (2024)$6,840/yr
Days On Market36 days
Description
This spacious bungalow is nestled on a peaceful crescent, sitting on a generous pie-shaped lot with ample parking and an attached single-car garage. Inside, you'll find five spacious bedrooms, each with generous closet space. The master bedroom boasts a three-piece ensuite and his-and-hers closets for added convenience. The main floor features a practical laundry room with chute access from both the master ensuite and the main bathroom. The welcoming main living area includes an eat-in kitchen and a formal dining room, perfect for family meals and gatherings. The finished basement offers a large recreational room with a cozy wood stove, wood storage, and a convenient wood chute accessible from the garage. Additional amenities include a six-person sauna with a shower. This well-designed home provides generous living spaces and abundant storage throughout. The backyard is fully fenced and features a deck accessible from the dining area, along with a 12x24-foot Quonset hut that offers plenty of extra storage space.
Property Details
Interior
Features
Bsmt Floor
Other
3.9 x 3.4Family
4.5 x 8.9Wood Stove
4th Br
3.3 x 4.15th Br
2.9 x 4.1Exterior
Features
Parking
Garage spaces 1
Garage type Attached
Other parking spaces 5
Total parking spaces 6
Property History
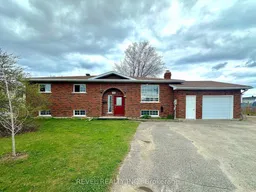 28
28