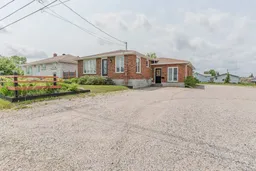Welcome to your forever home a stunning, high-end brick bungalow situated on a double lot, offering luxury, space, and seamless indoor-outdoor living. This 1,680-sq.ft. gem impresses from the moment you walk in. The kitchen is a true showpiece with custom-built cabinetry where the refrigerator and dishwasher blend in, a gas stove, and a dining table that extends from the island. Gleaming hardwood floors flow through the elegant living room and all three main floor bedrooms. The spacious primary bedroom features patio doors leading to a screened-in gazebo and your very own hot tub perfect for relaxing at days end. The second bedroom includes a Murphy bed, easily tucked away when not in use. The luxurious 3-piece bathroom features a beautiful soaker tub ideal for unwinding with a glass of wine. An extended family room provides the perfect spot to entertain or relax, complete with a gas fireplace, sink vanity with bar fridge, powder room, and French doors opening to your backyard oasis. The massive two-tier deck with natural gas BBQ hookup is built for hosting. The screened gazebo offers comfort from bugs, while the hot tub adds year-round enjoyment. Downstairs, the ultimate man cave awaits featuring a high-end pool table, a large basement bathroom with separated solid shower, fourth bedroom, spacious laundry room with cabinets and sink, a dedicated workshop, utility room, and storage. Outside, enjoy your 20x24 insulated and heated workshop, two sheds, raised garden beds, and a huge 50x150 gravel parking area perfect for guests or recreational toys. Best of all everything is included in the sale, offering a truly turnkey experience. Renovations: roof shingles (2015), interior paint (2021 & 2024), kitchen floor (2024), laundry room (2024), gas furnace, central air, gas fireplace, and hot water tank (2010), kitchen cabinetry and bathroom vanity (2007), windows and doors (1994). Dont miss this move-in-ready masterpiece your dream lifestyle starts here!
Inclusions: everything on the property (excluding 3 cabinets that are the same. 2 in the family room and 1 in the basement bedroom.)
 50
50


