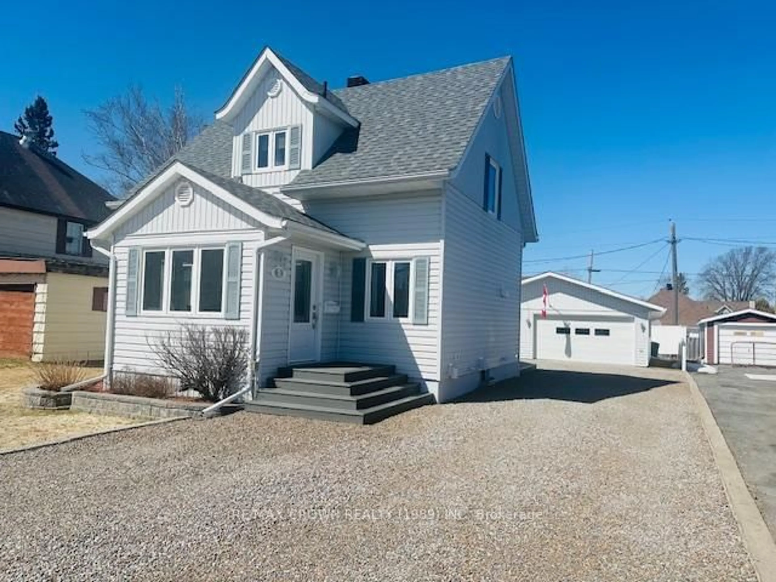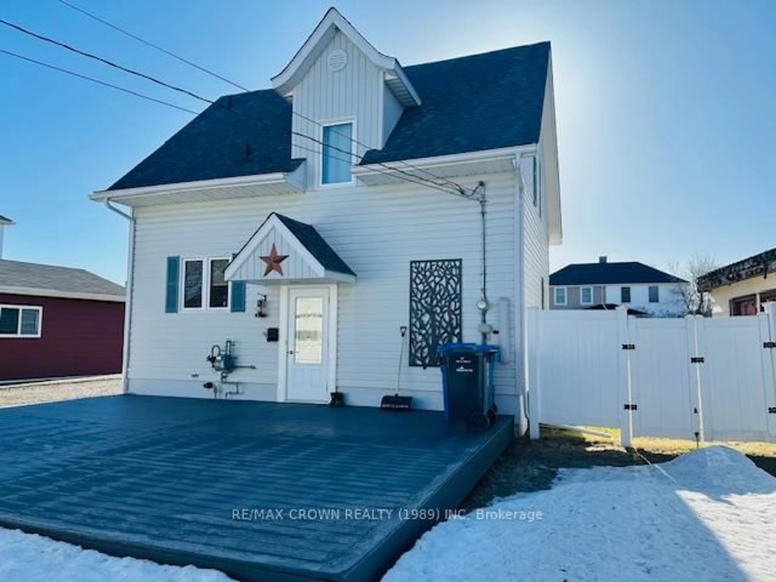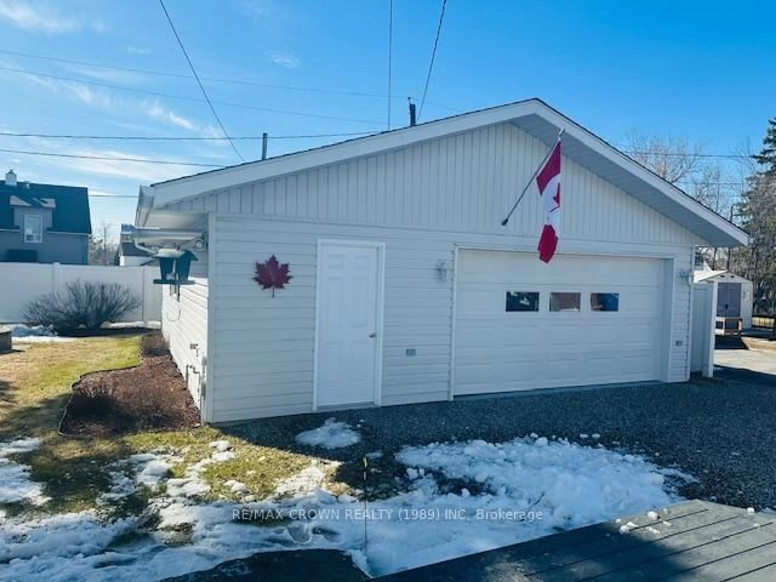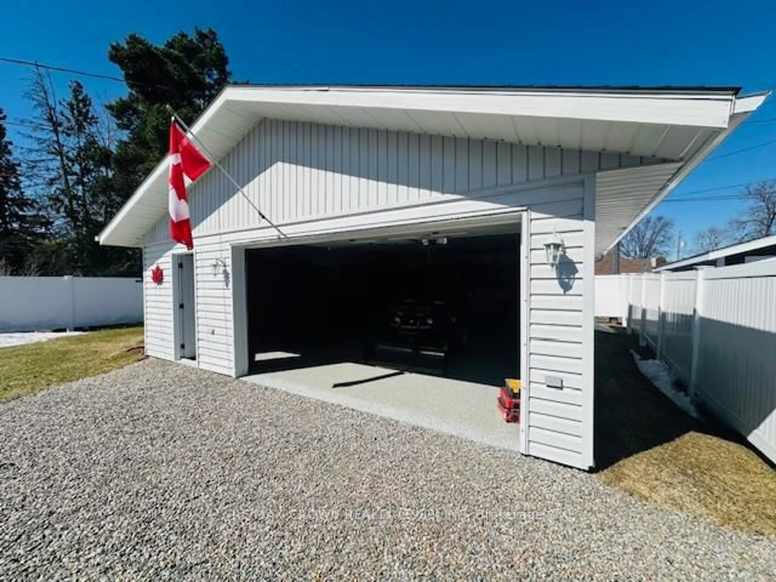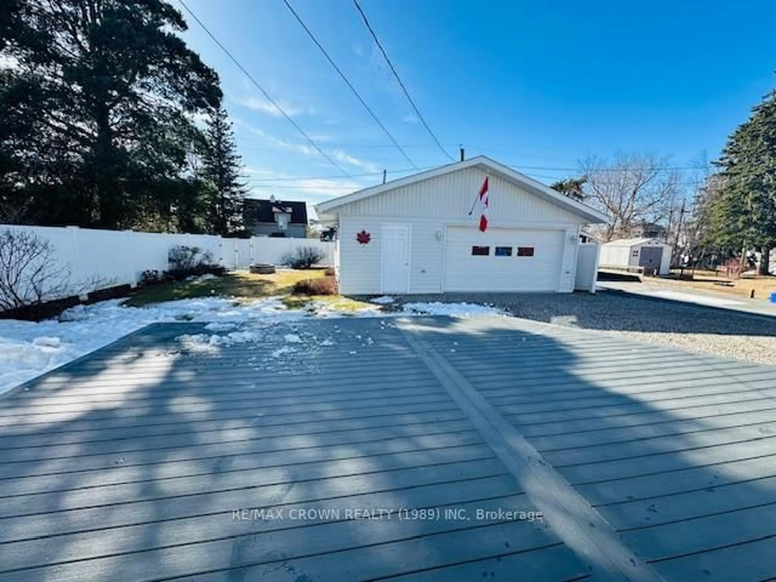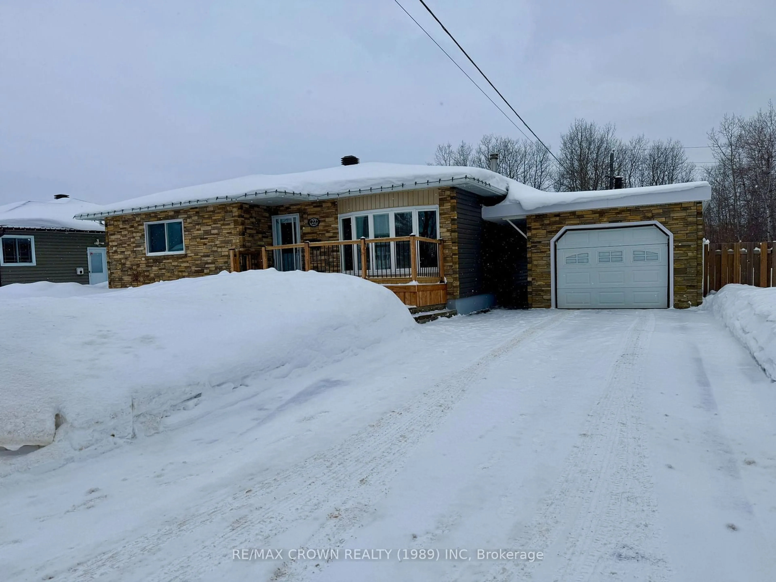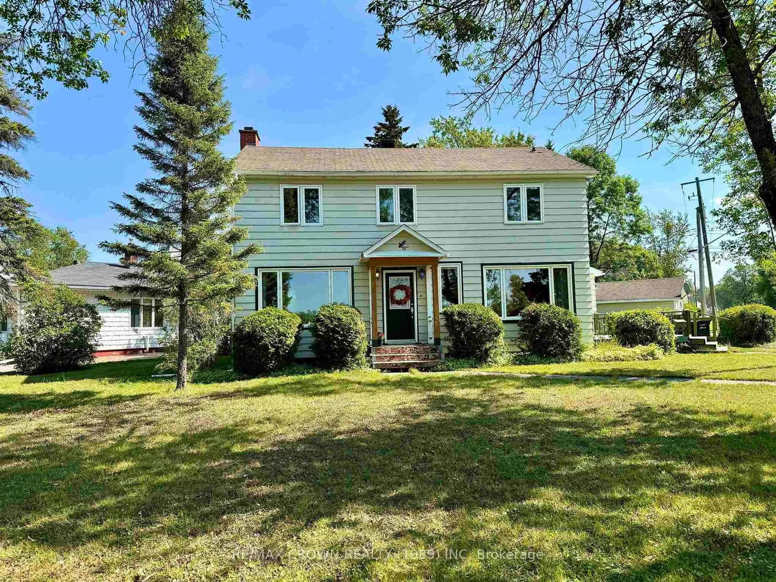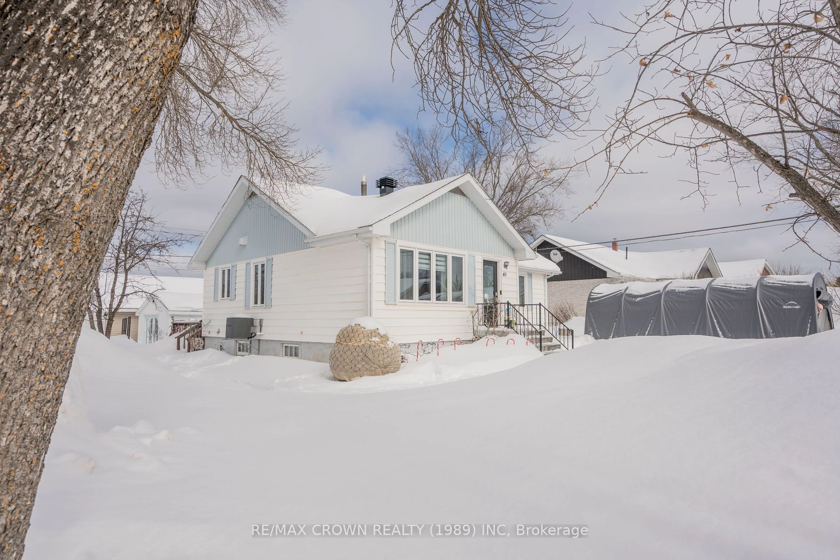5 Victoria St, Kapuskasing, Ontario P5N 1K6
Contact us about this property
Highlights
Estimated ValueThis is the price Wahi expects this property to sell for.
The calculation is powered by our Instant Home Value Estimate, which uses current market and property price trends to estimate your home’s value with a 90% accuracy rate.Not available
Price/Sqft$432/sqft
Est. Mortgage$1,589/mo
Tax Amount (2024)$2,282/yr
Days On Market8 days
Description
Welcome to this amazing turn-key home, very well maintained, located in a great neighbourhood. This property features a dream 26x30 ft heated garage with epoxy flooring, built-in cabinets for extra storage, attic access for even more storing space, a wide garage door for your convenience.The exterior offers beautiful flower beds, a 10x12 ft shed, and a cozy fire pit area perfect for relaxing or entertaining. Lets not forget the beautiful vinyl fencing for less maintenance.The shingles on both the house and garage were replaced in 2020, with full ice shield coverage for extra protection. An extra-large Composite back deck and a small front entrance deck, both built on Techno Posts, were installed in 2024, providing durable and low-maintenance outdoor living spaces. Inside, the main floor features a stunning kitchen and dining area, a cozy den, and a spacious living room with hardwood floors. Upstairs, you'll find two bedrooms and a 4-piece bathroom. The full finished basement offers even more living space with a large family room complete with a gas stove, a very spacious laundry room, and an additional 3-piece bathroom with heated flooring. The kitchen was updated with new cabinets in 2019 and refreshed with brand-new cabinet doors in 2024. This home also comes complete with a fridge, stove, and over-the-range microwave making it truly move-in ready. Additional features include central air conditioning, central vacuum, and plenty of storage throughout.This home offers comfort, functionality, and curb appeal, a must-see!
Property Details
Interior
Features
Bsmt Floor
Family
3.26 x 2.68Laundry
3.56 x 4.81Exterior
Features
Parking
Garage spaces 2
Garage type Detached
Other parking spaces 2
Total parking spaces 4
Property History
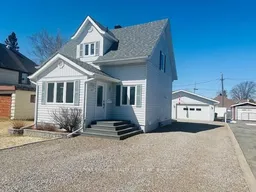 38
38
