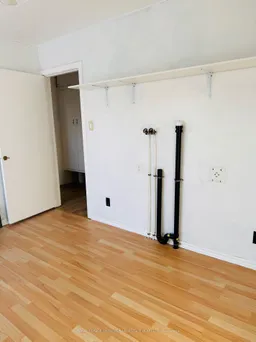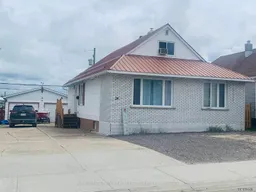Welcome to this newly renovated 1601 sq. ft. property nestled in a serene residential neighborhood, just moments away from the vibrant downtown core, a grocery store as well as schools and outdoor parks. This property boasts a spacious main floor which includes a large living room, a kitchen with attached dining room, 2 bedrooms, a bathroom and main-floor laundry room with ample natural light and access to a new back deck. The newly finished basement offers an additional 2 bedrooms and a beautiful new bathroom with ceramic shower. The basement can easily be set-up to be a 3rd income for the property, or it can simply be used as extra living space for the main floor occupants. Upstairs, discover a stylish 1-bedroom apartment currently utilized as a successful Airbnb income generator. Upstairs can however simply be utilized as an extension of the main floor. The residence is adorned with modern updates, including a tin roof (approx 10 years), furnace (5 years), hot water tank (5 years), new plumbing and electrical, an upgraded electrical panel (2 years), a new deck (2024), a completely finished basement (2024), new bathrooms (2024) and much more. Additional highlights include a generous 22' x 22' two-car garage, ensuring ample parking and storage space. This versatile property offers the option to live in one unit and rent the others, providing a turnkey solution for investors or homeowners seeking immediate rental income or can simply be used as a single family home. Experience the perfect blend of comfort, convenience, and investment potential in this well-situated property.
Inclusions: Upstairs apartment (current air bnb): Fully furnished, Main Floor: Existing light fixtures, existing window coverings





