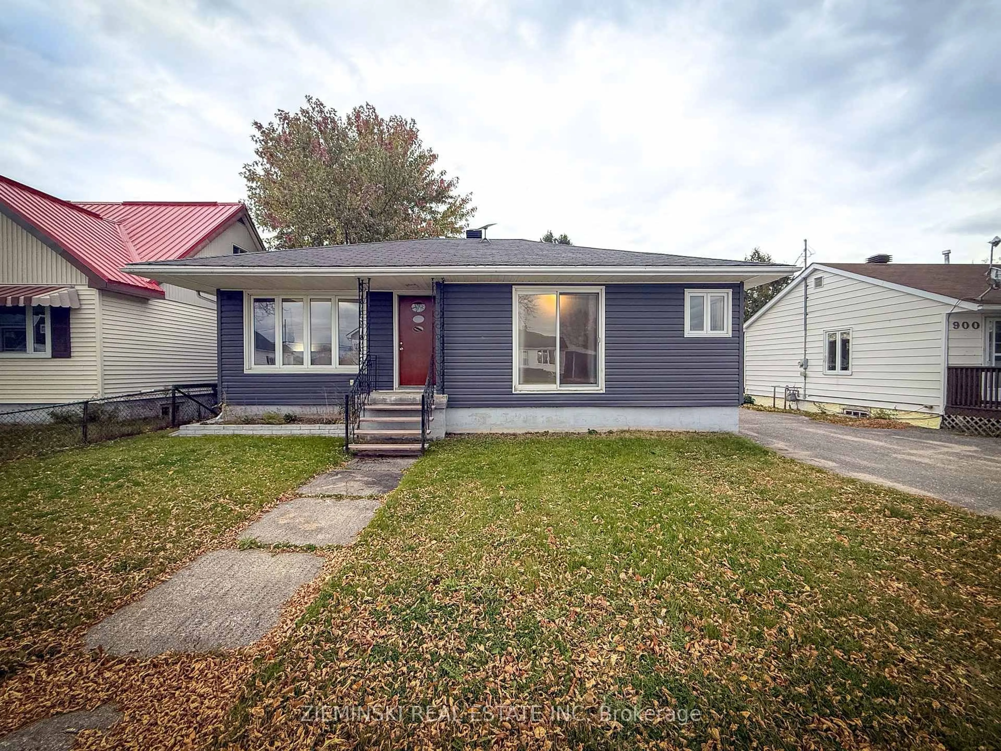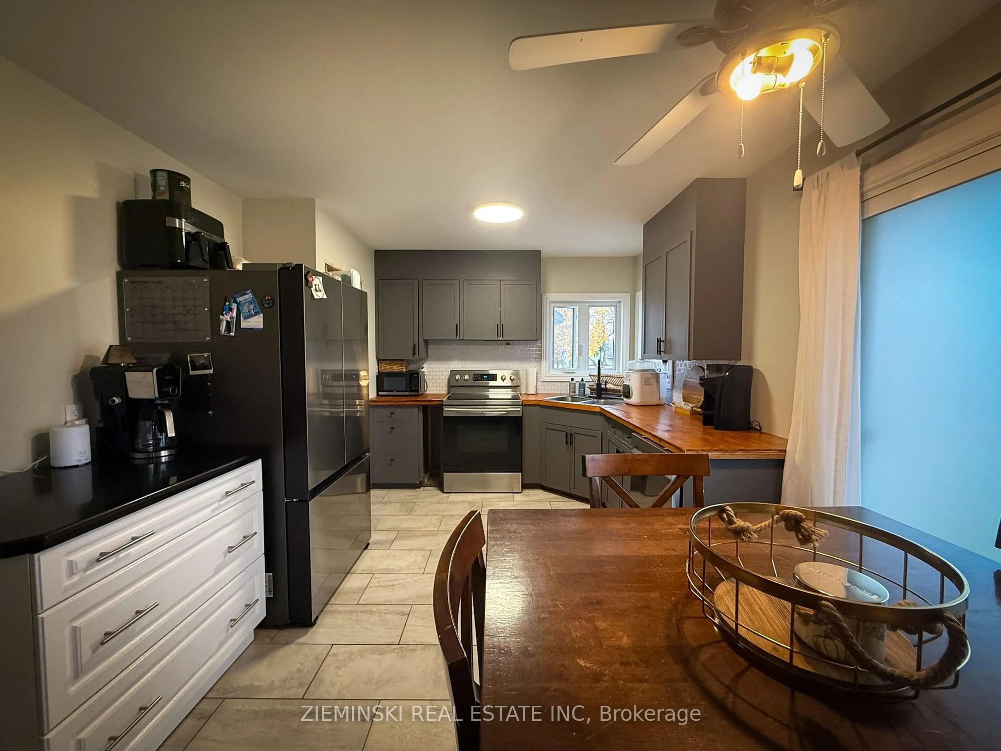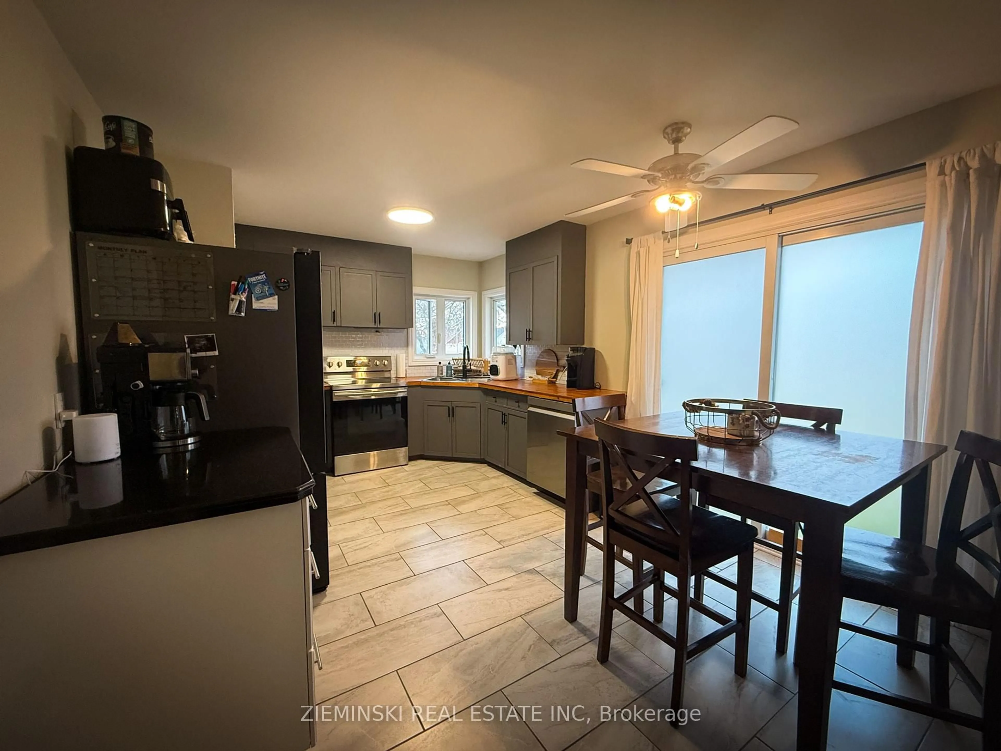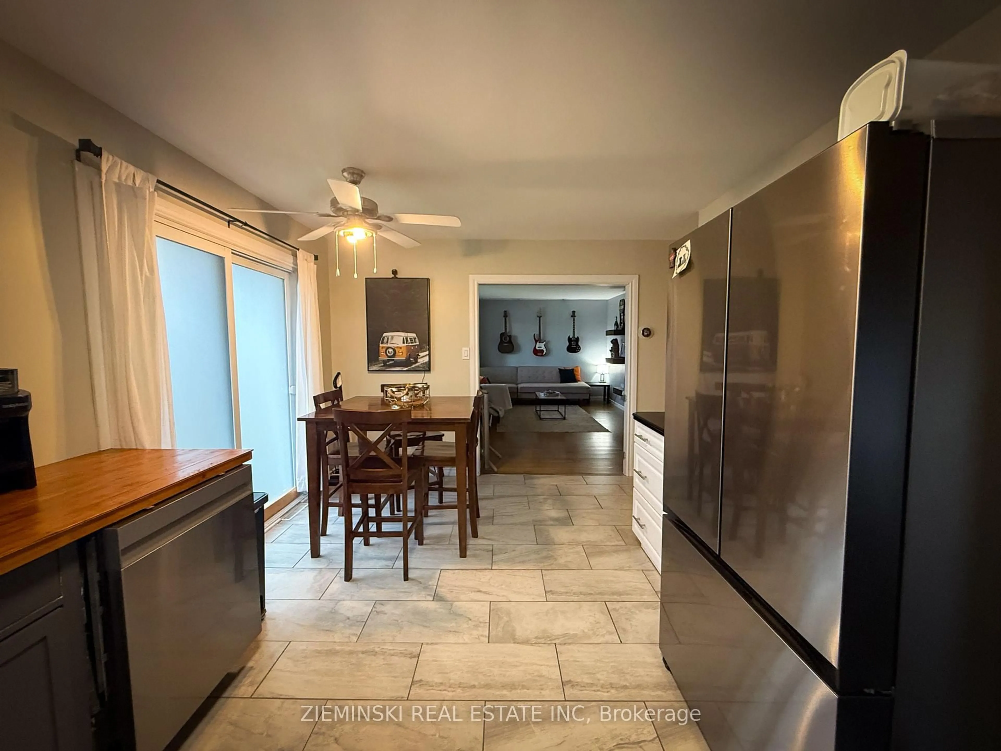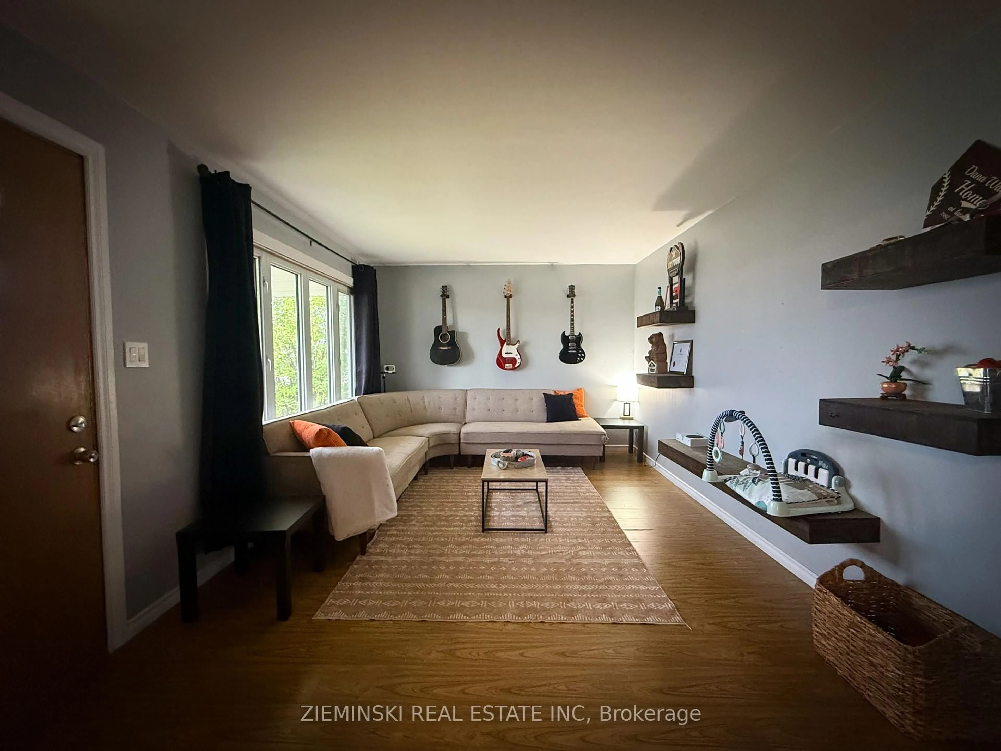910 Victoria Rd, Iroquois Falls, Ontario P0K 1G0
Contact us about this property
Highlights
Estimated valueThis is the price Wahi expects this property to sell for.
The calculation is powered by our Instant Home Value Estimate, which uses current market and property price trends to estimate your home’s value with a 90% accuracy rate.Not available
Price/Sqft$254/sqft
Monthly cost
Open Calculator
Description
This lovely home sits on a spacious 50' x 150' fully fenced lot and includes a large detached garage perfect for parking, storage, or a workshop. Inside, the main floor offers a bright eat-in kitchen filled with natural light, a generous living room, and two comfortable bedrooms complemented by a beautifully updated 4-piece bathroom. The lower level adds an additional bedroom, laundry area, and plenty of unfinished space awaiting your personal touch or future expansion.
Property Details
Interior
Features
Main Floor
Kitchen
5.0 x 3.32Living
5.48 x 3.41Primary
3.61 x 3.532nd Br
3.53 x 3.21Exterior
Features
Parking
Garage spaces 1
Garage type Detached
Other parking spaces 2
Total parking spaces 3
Property History
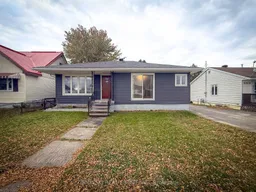 20
20
