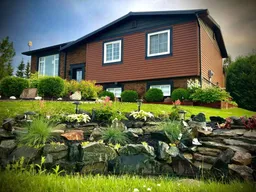For more info on this property, please click the Brochure button. Your Private Oasis Awaits - A Perfect Blend of Modern Design and TranquilityWelcome to your dream home! This meticulously renovated 4 bedroom, 2-bathroom split-level residence offers unparalleled modern comfort, privacy, and convenience. Located on a mature treed lot, this home combines thoughtful design, high-quality craftsmanship, and luxurious features for a unique living experience. Renovated inside and out in 2022, every room in this house has been meticulously updated, featuring new flooring, finishing, and modern touches. Exterior upgrades include new tin roof, soffit, vinyl, faux shake, faux stone siding, elegant PVC trim on windows and doors in 2023. Windows and doors replaced 2023, ensuring energy efficiency and seamless indoor-outdoor transitions. Outdoor rear deck is a private oasis, spanning the full length of the home. Garage & parking: 24ft garage capable of holding a 20ft boat & single vehicle parking inside. Extended driveway with a 3-car-wide main area & RV parking for 30x10ft vehicle, a perfect spot for your toys, and a front 2-car driveway extension provides additional parking for your special visits. Upgrades and Amenities: upper and lower bathrooms feature extensive full-surround tiling and glass shower enclosures, with in-floor heating in upper and lower bathrooms & laundry room. Modern kitchen equipped with stainless steel gas appliances, matching cabinets and countertop. New natural gas furnace, central air, smart home - ready for security, climate and lighting. Outdoor living area with full 10 x 12 dining area, separate 10 x 12 conversation area & covered BBQ center. Lawn & garden equipment, riding & walk mower, winter snow removal equipment. Offering a rare combination of modern updates, practical features, and a private, picturesque location. Dont miss your chance to own this turn-key ready property.
Inclusions: Fridge, Gas Range, Dishwasher, Washer, Dryer, Riding & Push Mover, Snowblower, Outdoor Dining & Sitting Wicker Seating, Natgas BBQ, Lighting Fixtures
 50
50


