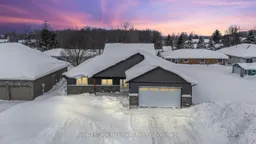Here is your opportunity to enjoy the little things with peace of mind and envelope yourself in small town living. This beautifully built (completed 2025) 3 Bedroom, 2 Bath Bungalow is pouring with natural light and quality finishes including quartz countertops, a stunning primary ensuite with tiled walk in shower, walk in closet and main floor laundry. Large glass sliding doors lead you out to your covered back deck where you can enjoy family BBQ's or just listen to the quietness of this welcoming community. A main floor featuring an open concept design as well as a blank canvas on the lower level where you can let your imagination run wild - add in a rec room, bedrooms, bathroom, or simply leave it as an indoor space for floor hockey and rollerblades as the kids grow up, what more could you ask for? The attached garage, appealing exterior and desirable location in a quiet cul de sac with views of country fields complete this home, all there's left to do is move in. Built by a local reputable builder with TARION Warranty adds the ideal piece of mind. Call Your REALTOR Today To View What Could Be Your New Home at 16 Jonathan Crescent, Mildmay.
Inclusions: Garage Door Opener & Remote(s), Water Heater.
 31
31

