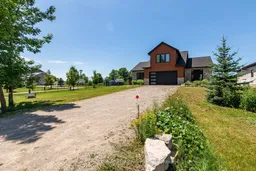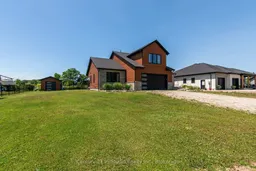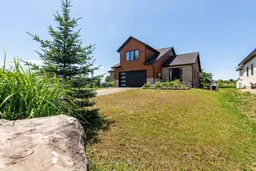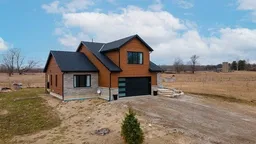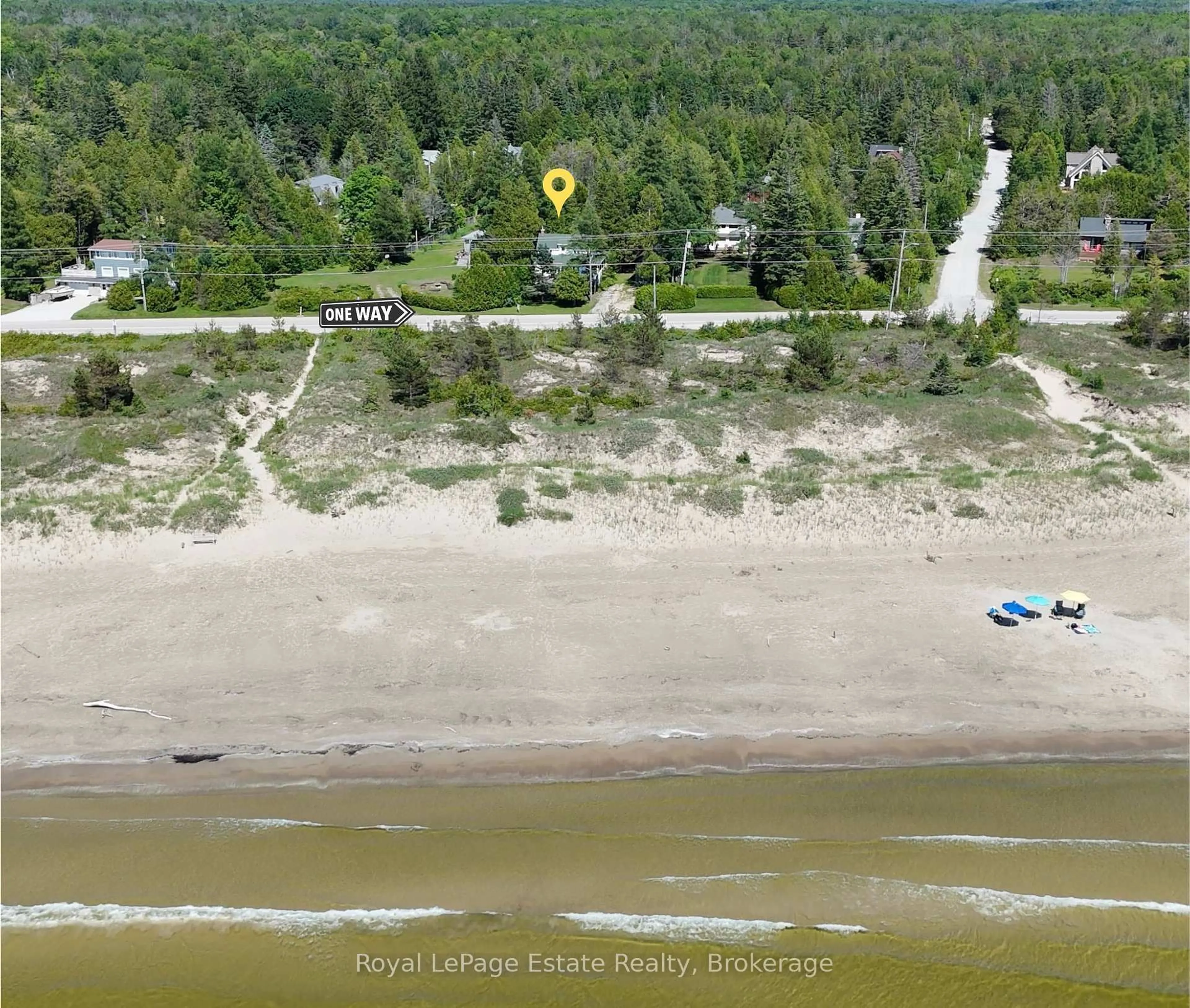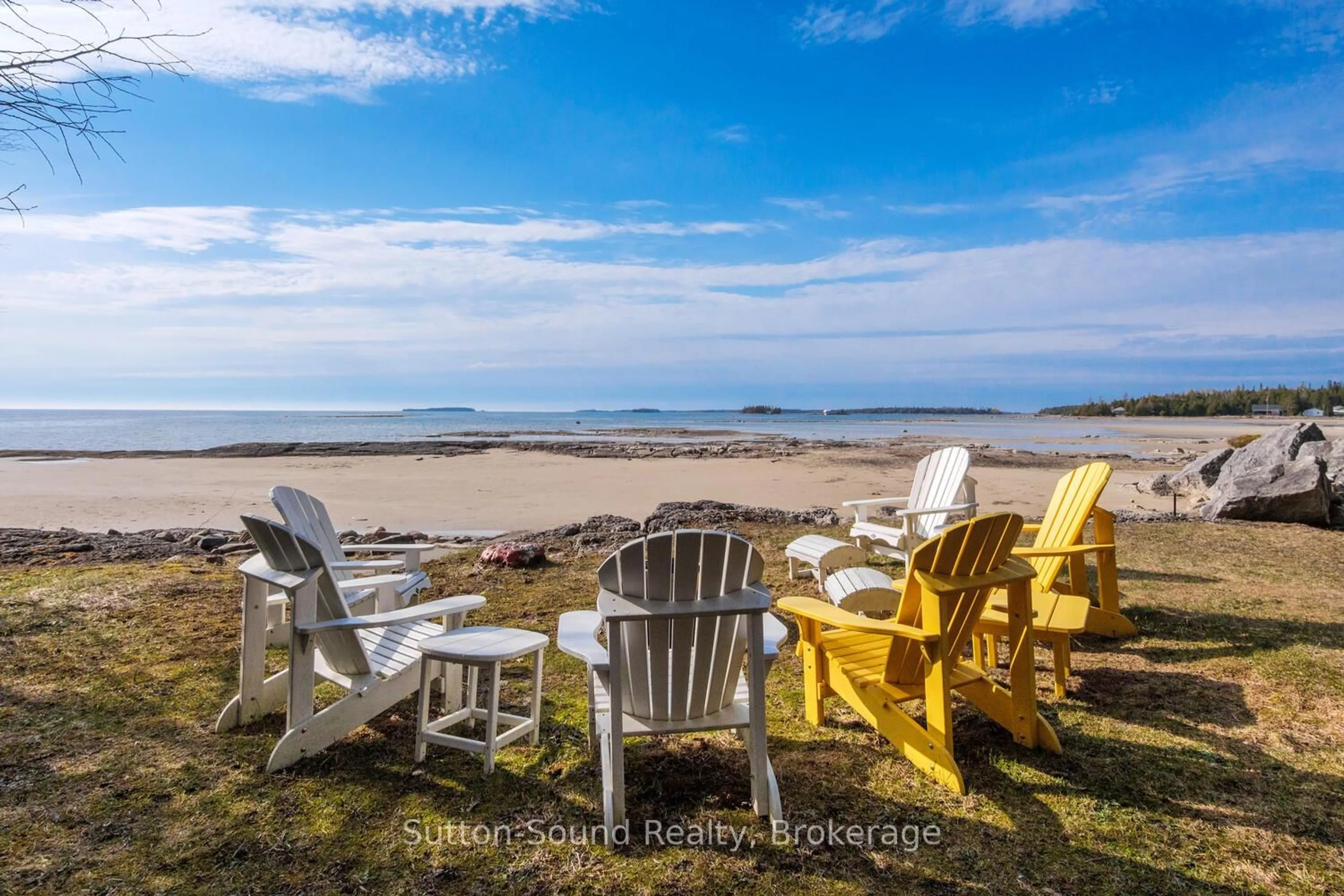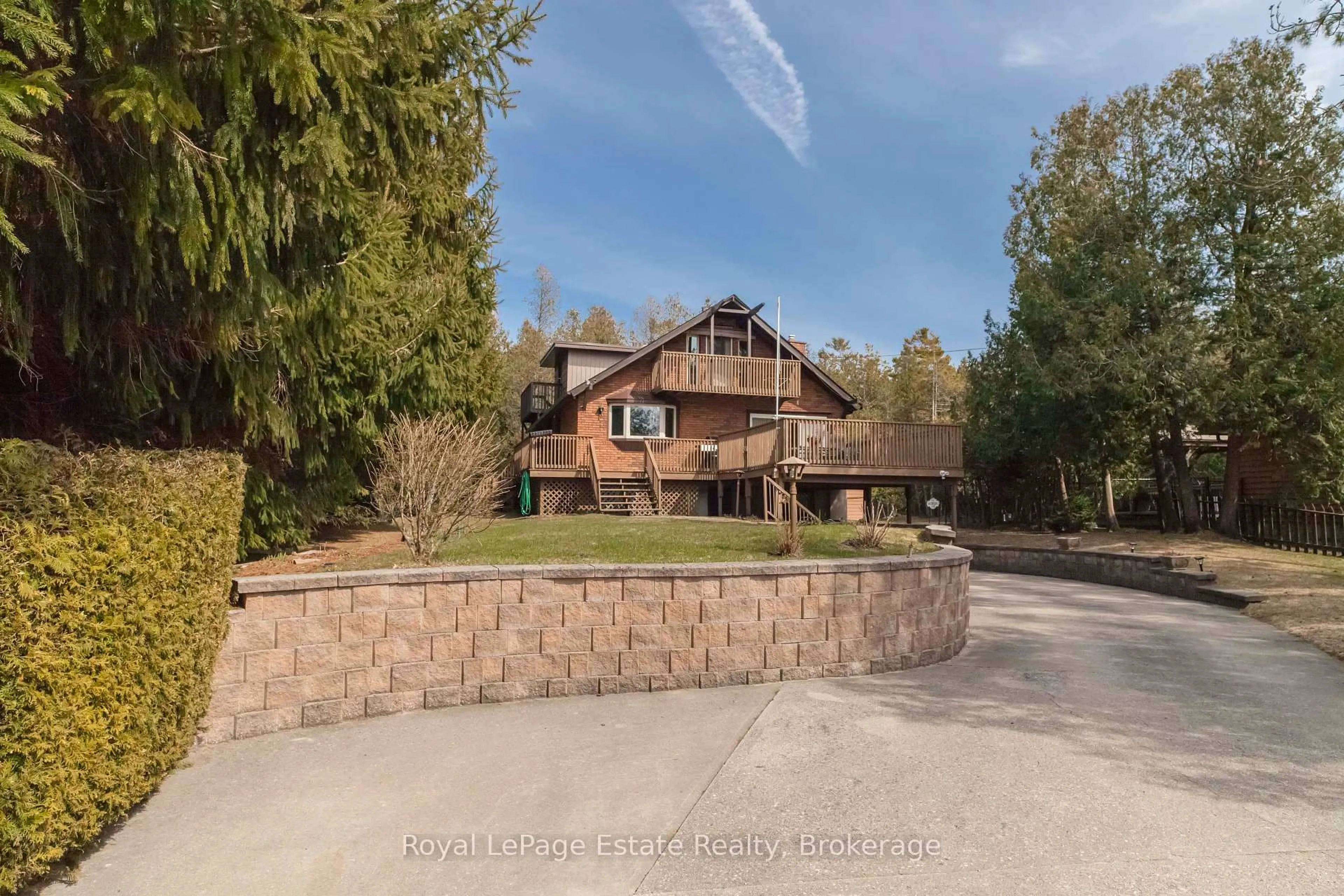Move-In Ready - Immediate Possession Available! Welcome to this bright and airy custom-built home, completed in 2019 with thoughtful design and quality finishes throughout. Solid maple hardwood floors flow from room to room, creating warmth and character. The chefs kitchen stands out with Frigidaire Professional Series appliances, abundant cabinetry, and large windows that fill the space with natural light. The main floor features a spacious primary bedroom with double closets, direct deck access, and a semi-ensuite with a beautiful tile walk-in shower. Convenient main-floor laundry makes daily living easy. Upstairs, a generous second bedroom could serve as a second primary with its own walk-in closet. A third bedroom and full 3-piece bath complete the upper level. The large attached insulated garage, plus a detached workshop built in 2022, offer plenty of space for vehicles, hobbies, or storage. Outdoors, enjoy a fully fenced backyard with a spacious deck and fire pit area, perfect for relaxing or entertaining. Great curb appeal with Maibec wood siding, Shouldice designer stone, and an armour stone entrance. Backing onto the Bruce Trail, this property ensures peace and privacy with no future development behind you, plus easy access to hiking and scenic walks down to Colpoys Bay. Just five minutes from Wiarton, you'll have shopping, dining, and amenities close at hand. A fully wired generator provides peace of mind year-round. This beautiful home in a great neighbourhood is available for immediate possession!
Inclusions: Washer/Dryer, Fridge, Stove, Built-in Microwave, Dishwasher, Generator, Window Coverings
