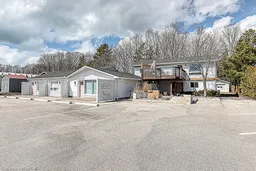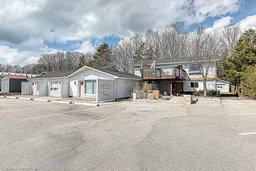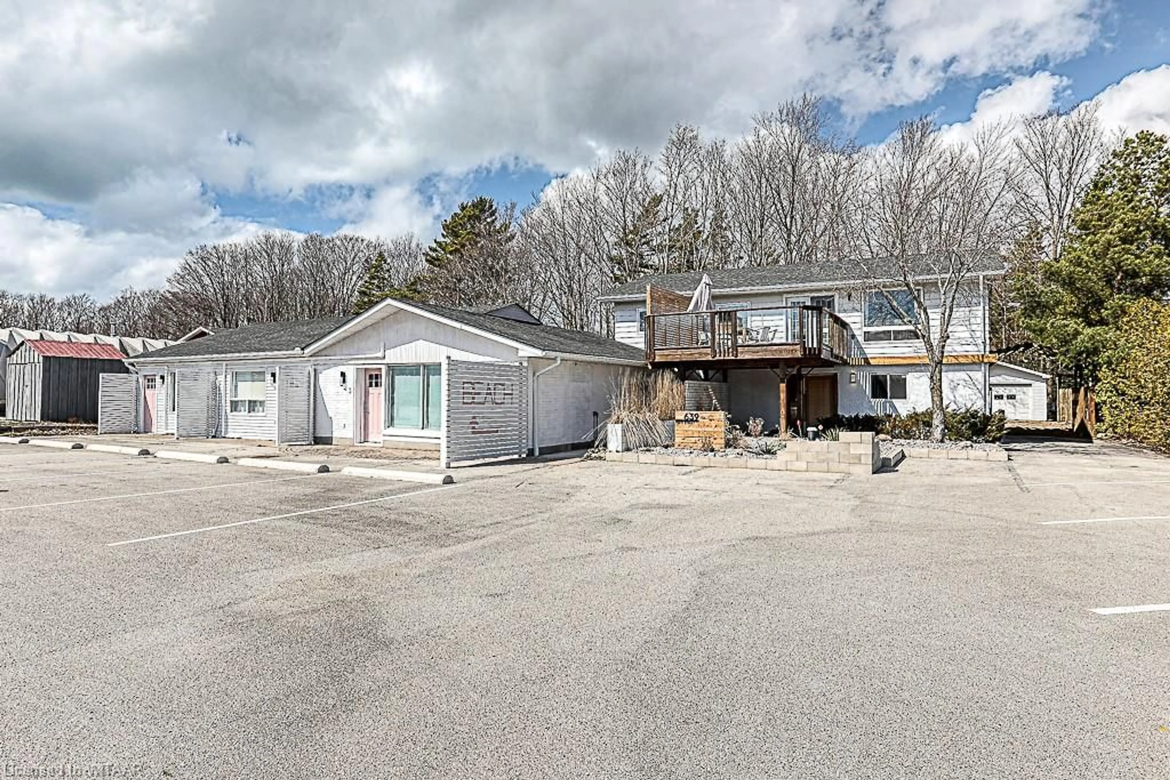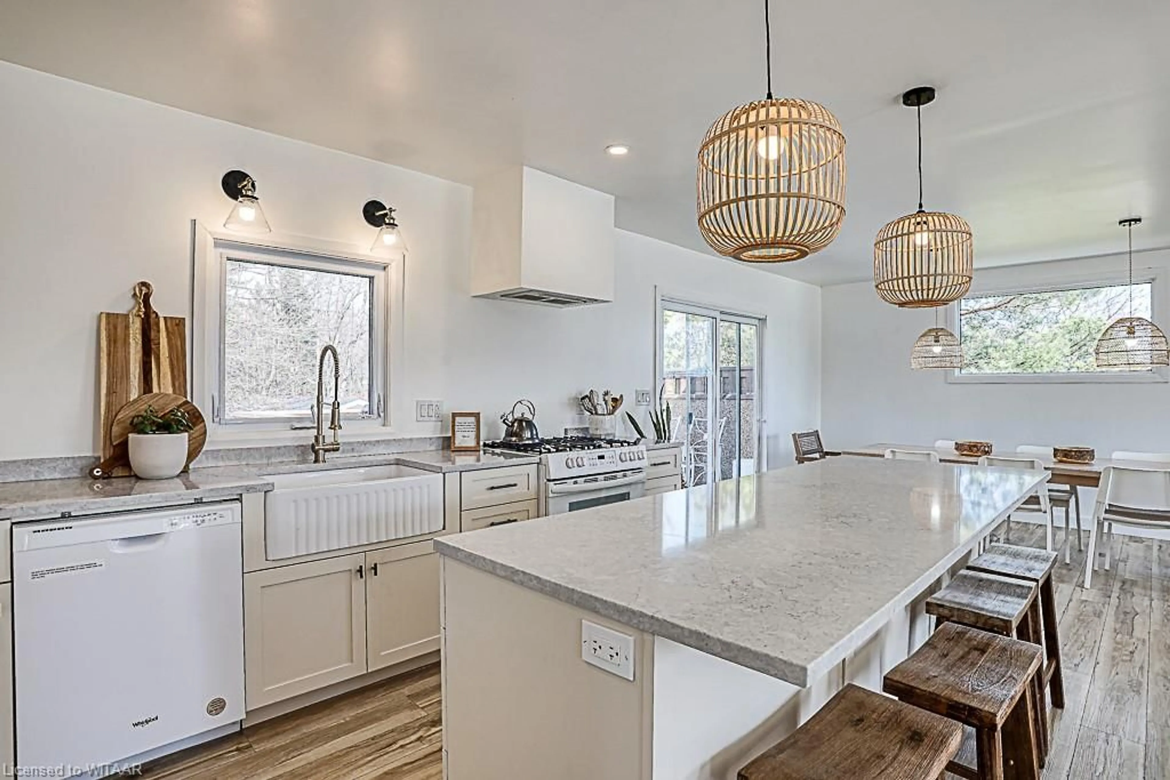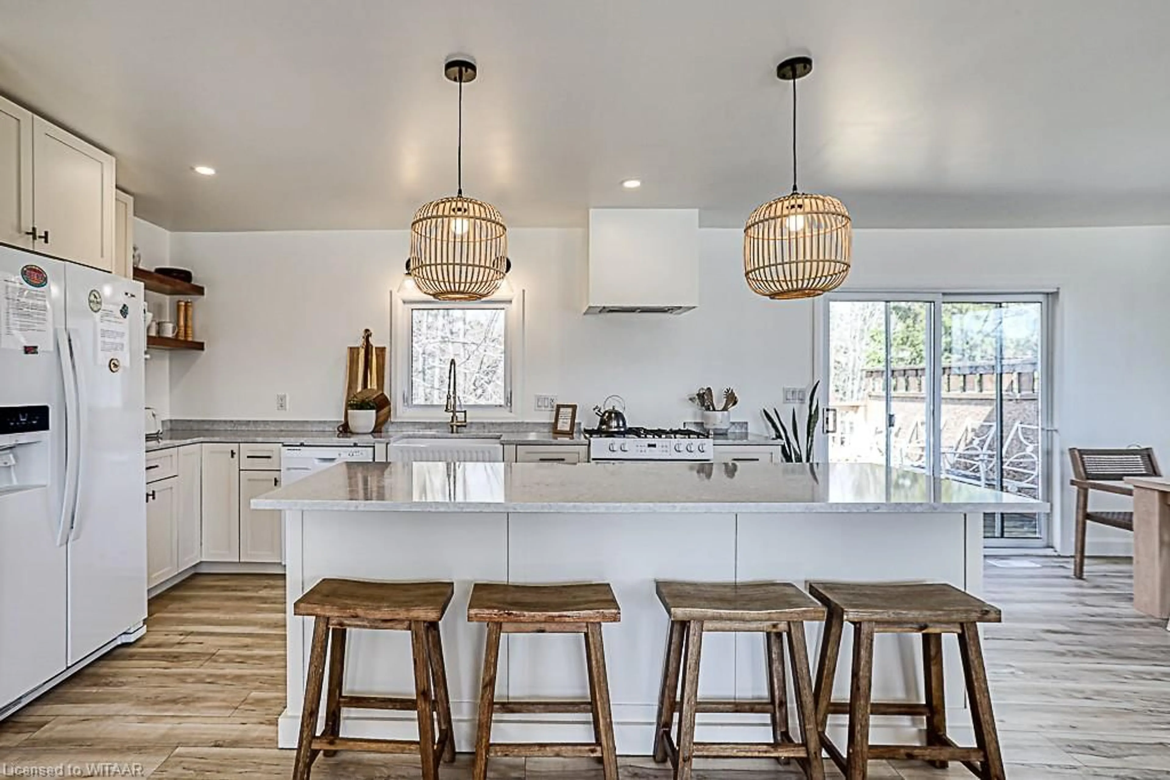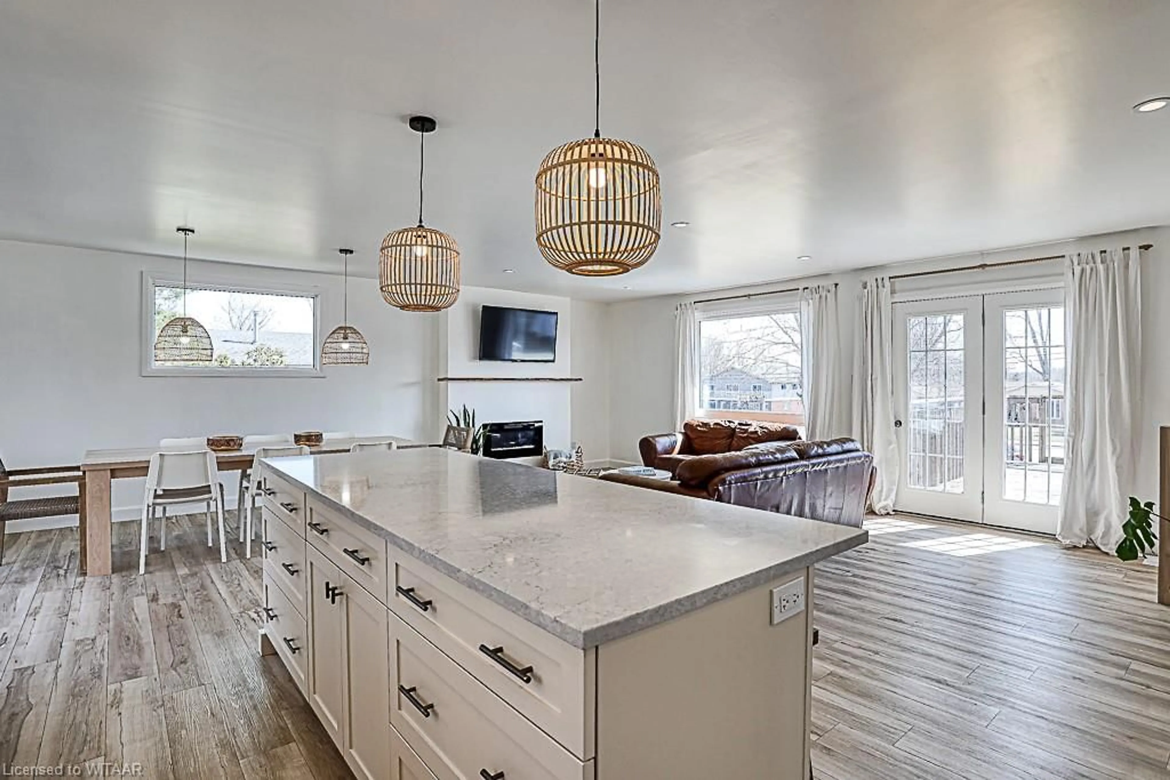639 Main St, Sauble Beach, Ontario N0H 2G0
Contact us about this property
Highlights
Estimated valueThis is the price Wahi expects this property to sell for.
The calculation is powered by our Instant Home Value Estimate, which uses current market and property price trends to estimate your home’s value with a 90% accuracy rate.Not available
Price/Sqft$418/sqft
Monthly cost
Open Calculator
Description
Excellent Investment Opportunity, take advantage of this stunning property over all four seasons. Enjoy quiet relaxing surroundings where the setting is sensational at 639 Main Street, Sauble Beach. This outstanding oasis offers a tastefully finished chic style main dwelling that sleeps 10 and 3 "beach flat suites” that sleep 6, 4 + 4 respectfully. For the ultimate in enjoying family and friend’s gatherings for the whole group. Conveniently situated close to the Beach, the shops, restaurants, and all amenities you’ll be able to enjoy quiet relaxing surroundings on the deck overlooking the private backyard while having all the advantages of leisure living. The main dwelling features a spacious and bright layout with an oversized eat in kitchen, a front and back deck, spa like bathrooms and generous sized bedrooms. The beach flat suites offer bright layouts with high ceilings, tasteful finishes and a spacious feeling, each with their own private deck. Very Positive cash flow and return on your investment awaits with 2025 bookings.
Property Details
Interior
Features
Second Floor
Living Room
7.32 x 4.55Dining Room
3.63 x 2.59Bedroom
3.45 x 4.55Bathroom
3.89 x 2.464-Piece
Exterior
Features
Parking
Garage spaces 1
Garage type -
Other parking spaces 12
Total parking spaces 13
Property History
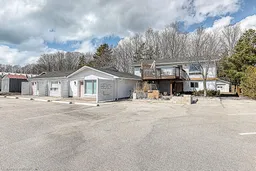
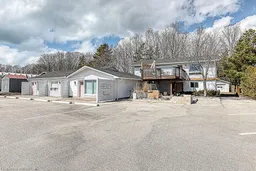 50
50