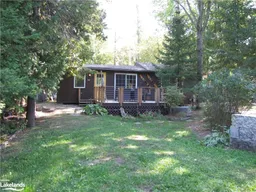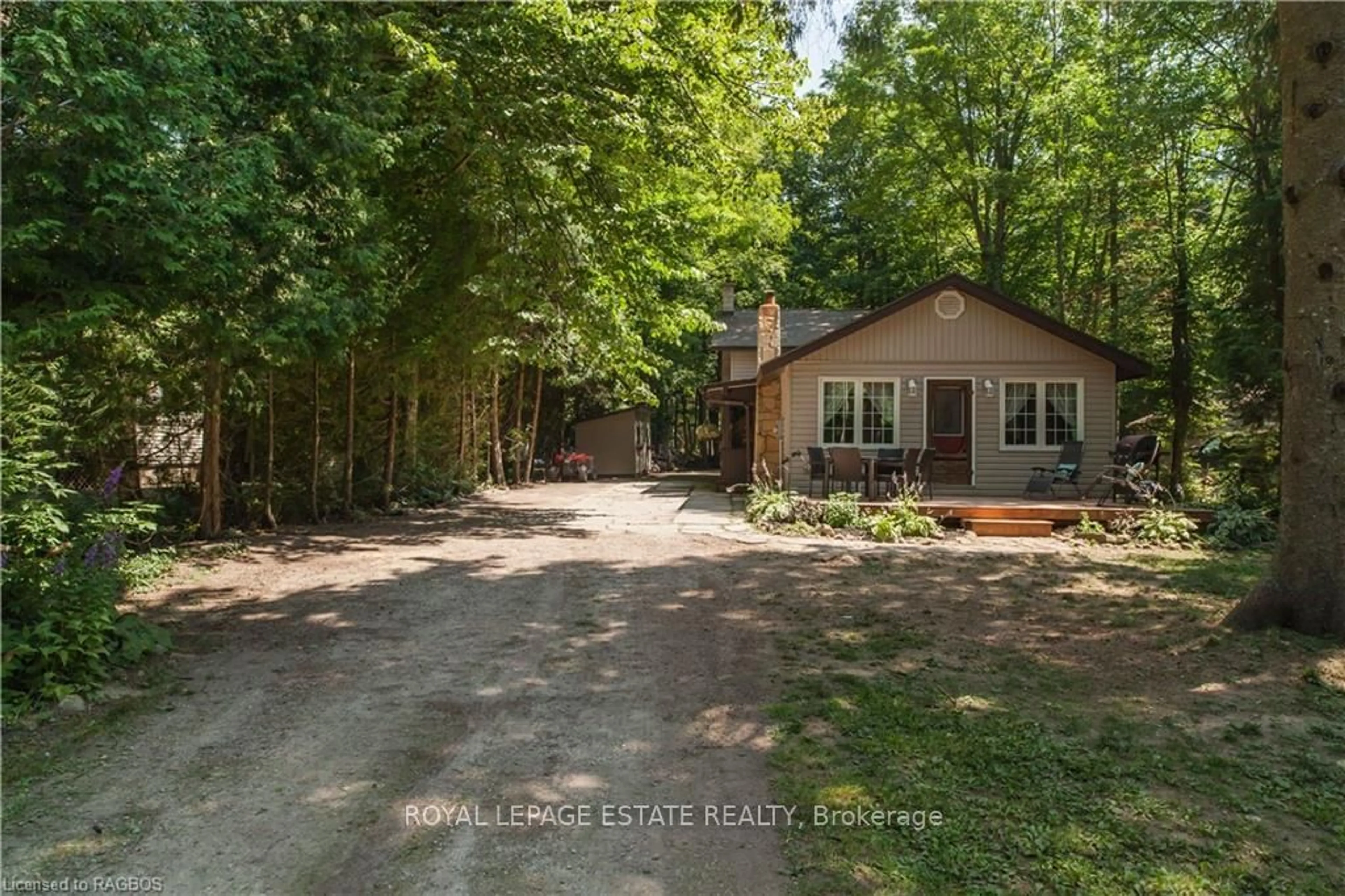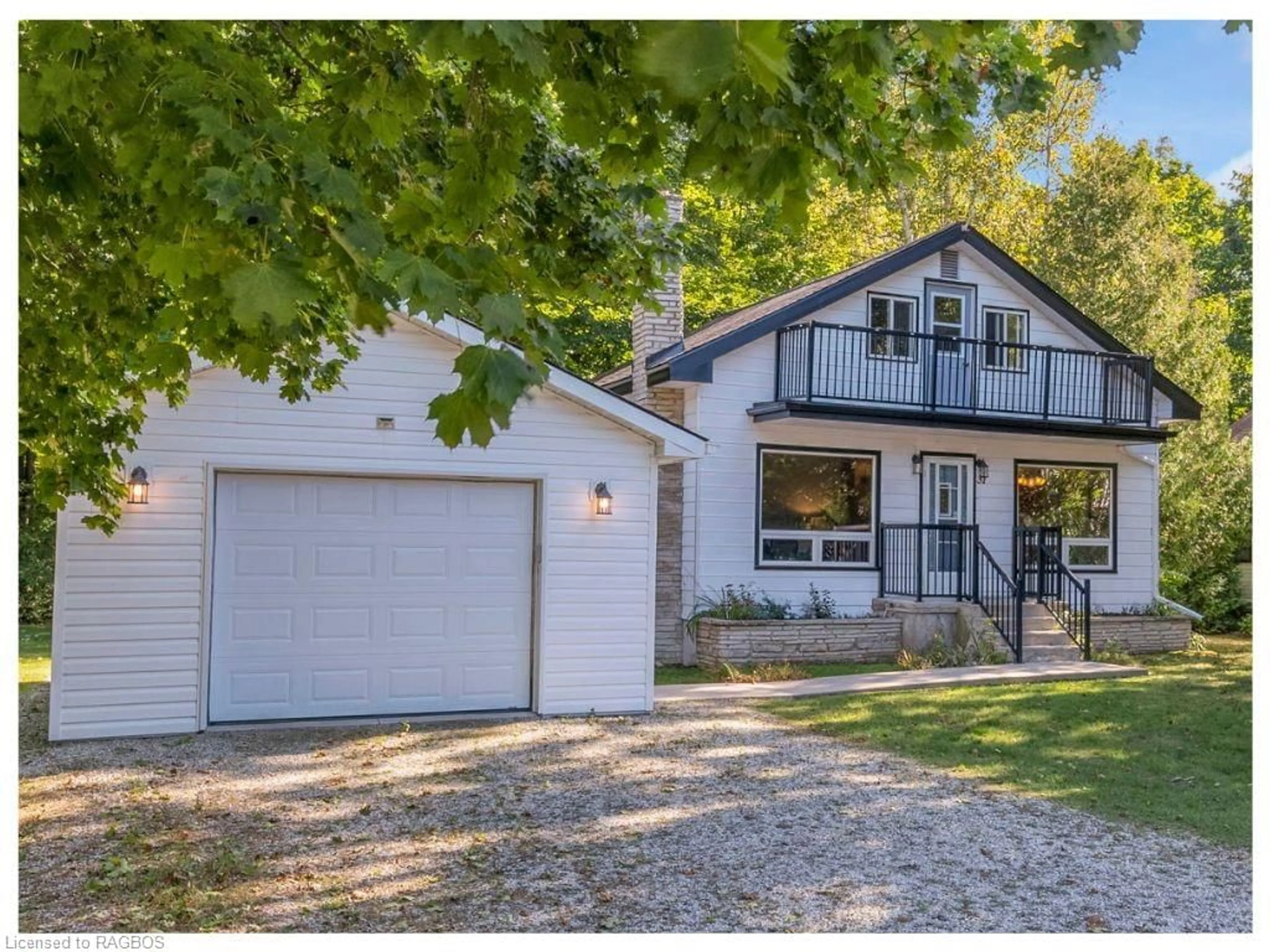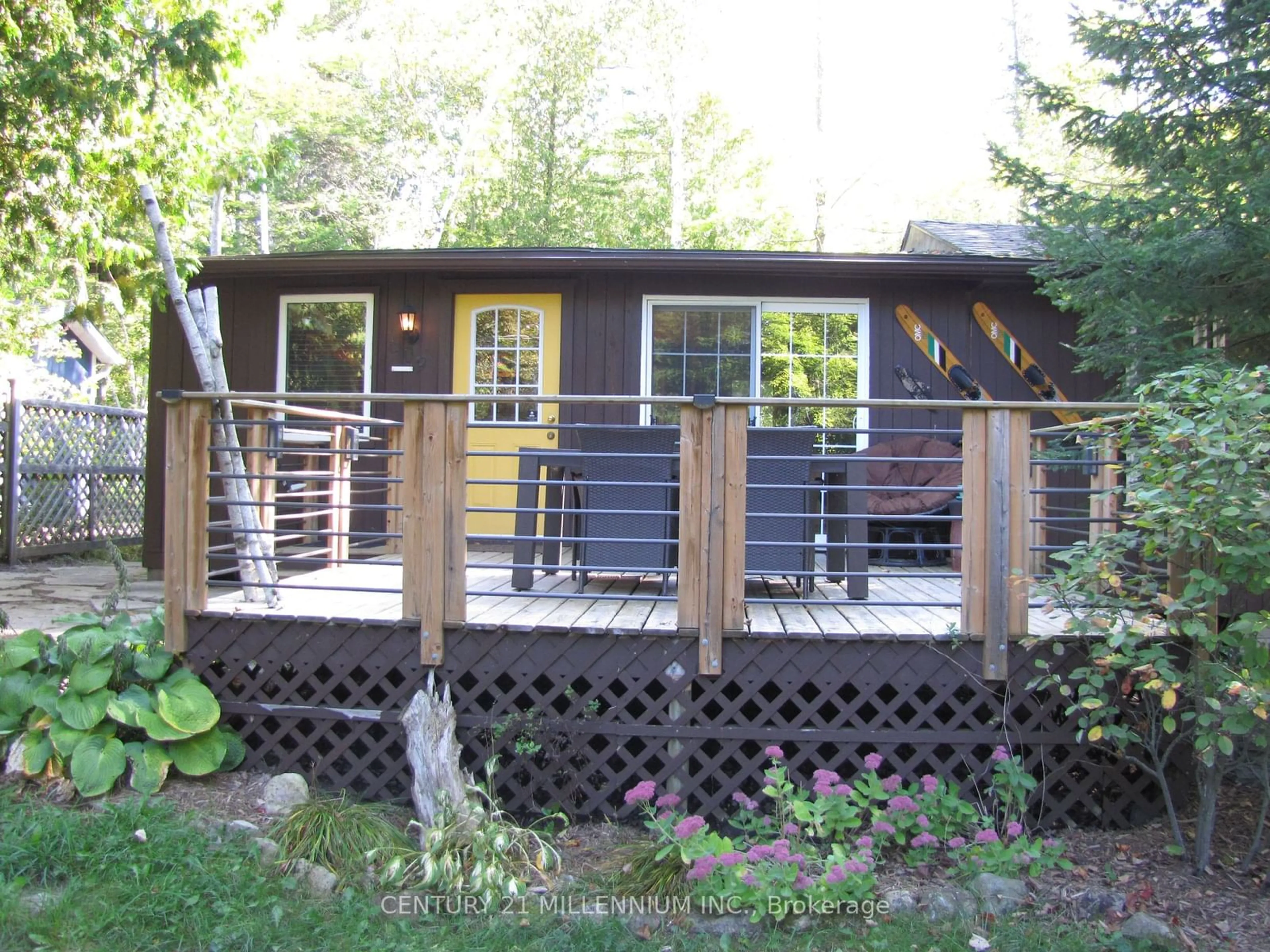Sold 95 days Ago
609 3rd Ave, Sauble Beach, Ontario N0H 2G0
•
•
•
•
Sold for $···,···
•
•
•
•
Contact us about this property
Highlights
Estimated ValueThis is the price Wahi expects this property to sell for.
The calculation is powered by our Instant Home Value Estimate, which uses current market and property price trends to estimate your home’s value with a 90% accuracy rate.Login to view
Price/SqftLogin to view
Est. MortgageLogin to view
Tax Amount (2023)Login to view
Sold sinceLogin to view
Description
Signup or login to view
Property Details
Signup or login to view
Interior
Signup or login to view
Features
Heating: Baseboard, Fireplace-Gas
Exterior
Signup or login to view
Features
Lot size: 15,182 SqFt
Septic Tank
Parking
Garage spaces -
Garage type -
Total parking spaces 2
Property History
Oct 12, 2024
Sold
$•••,•••
Stayed 23 days on market 50Listing by itso®
50Listing by itso®
 50
50Login required
Sold
$•••,•••
Login required
Listed
$•••,•••
Stayed --7 days on marketListing by itso®
Property listed by Century 21 Millennium Inc., Brokerage (Collingwood Unit B), Brokerage

Interested in this property?Get in touch to get the inside scoop.



