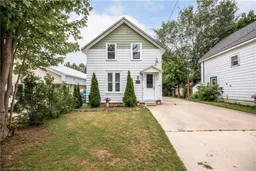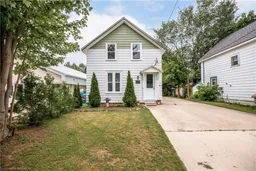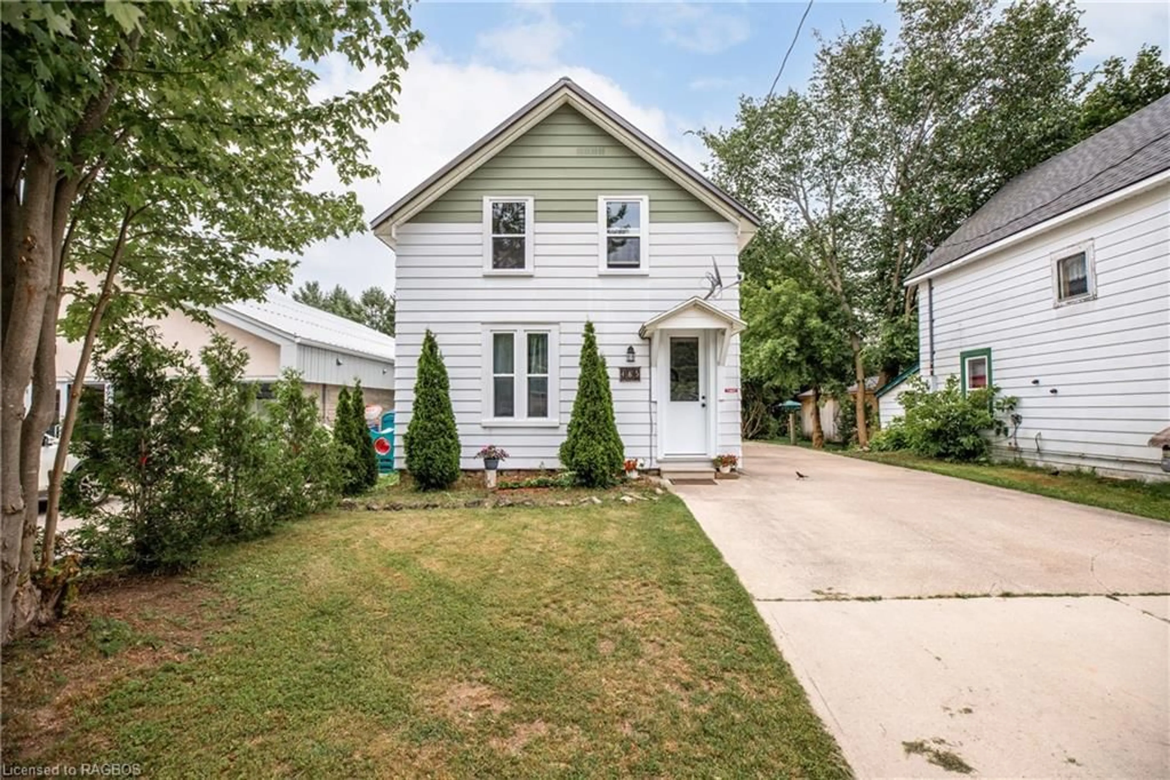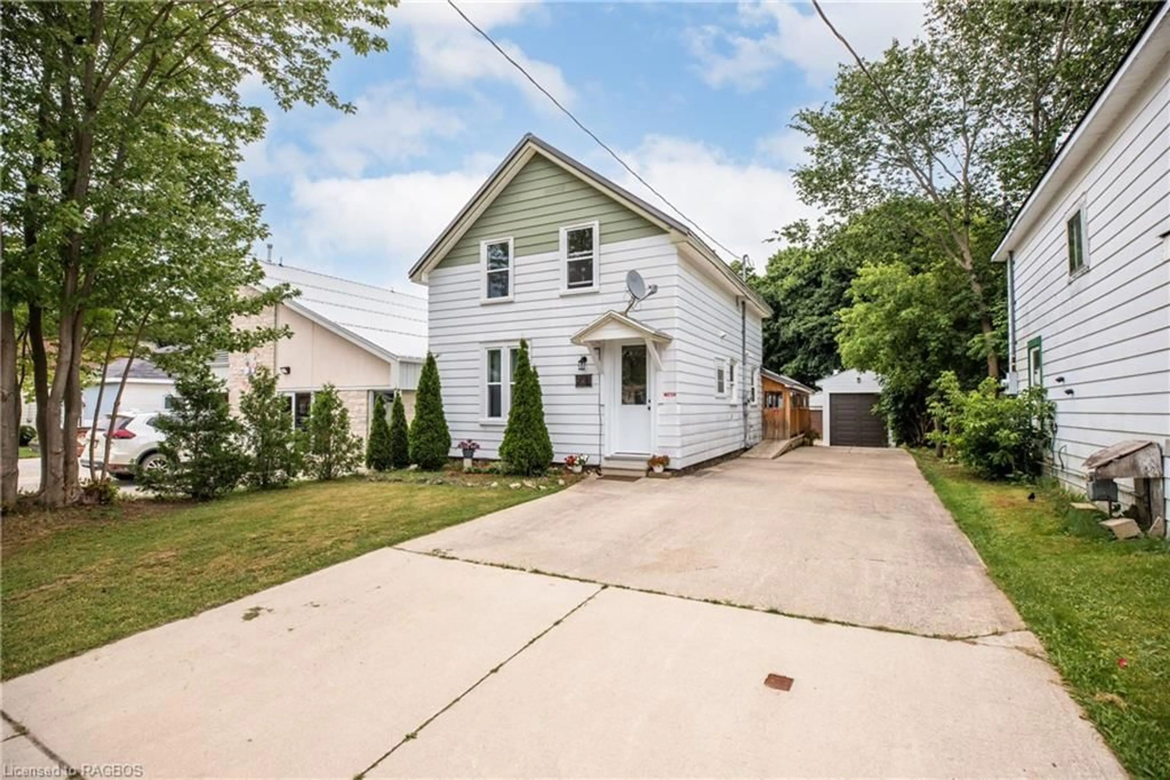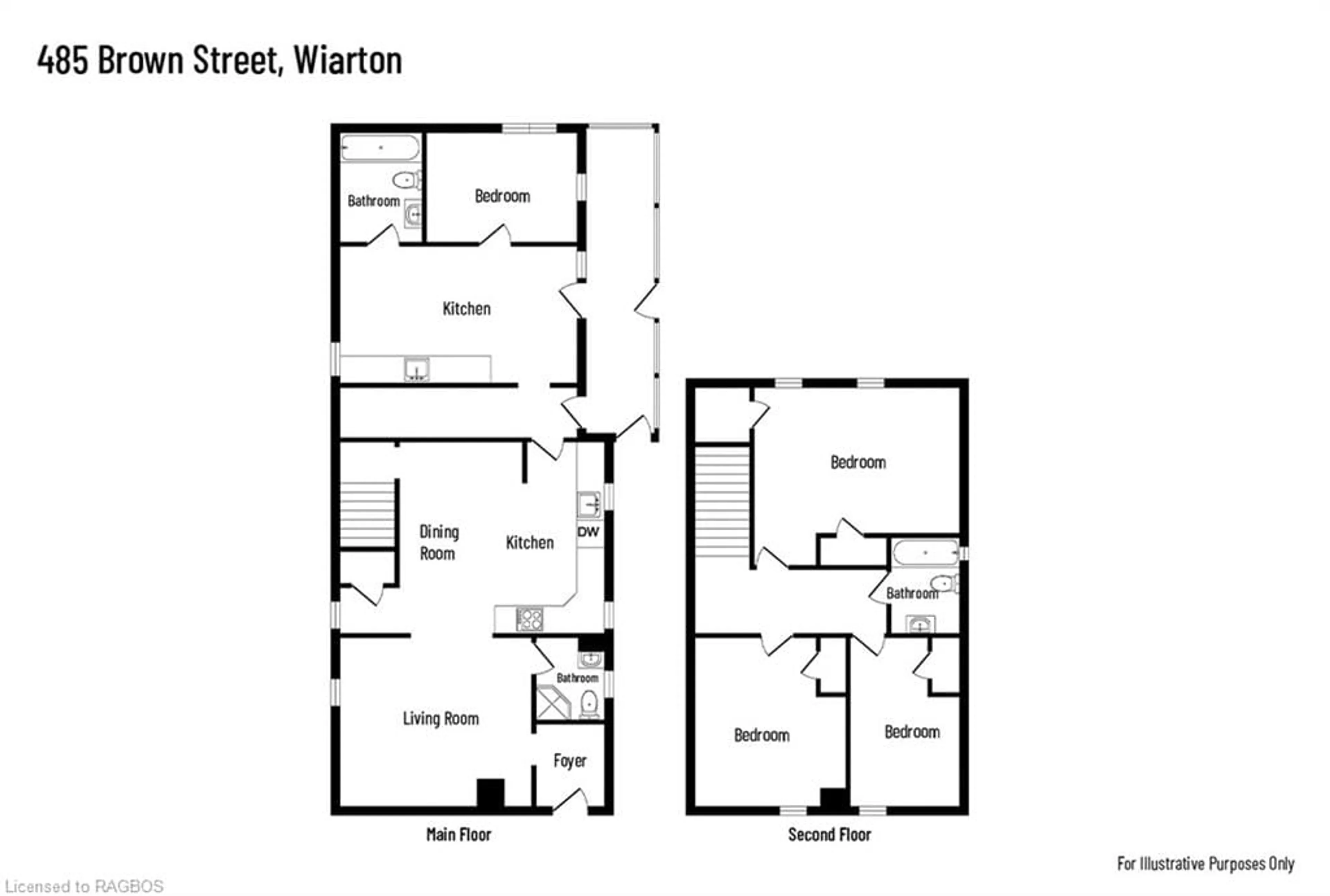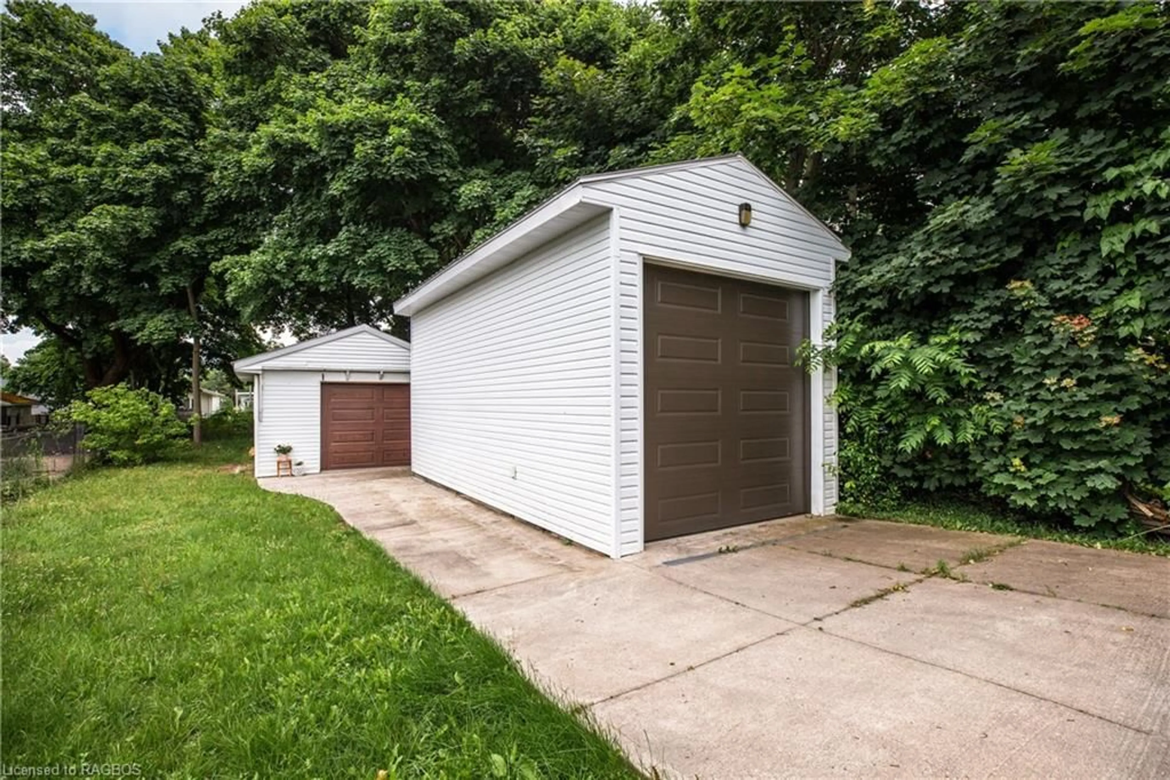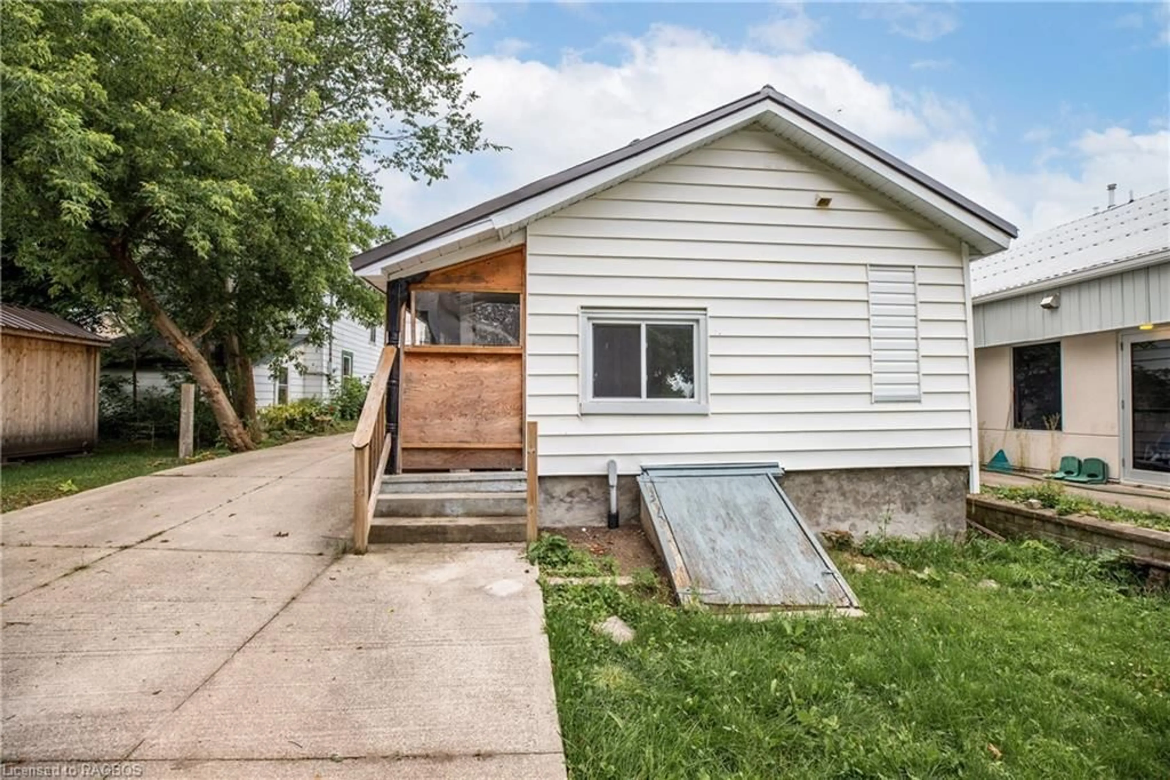485 Brown St, Wiarton, Ontario N0H 2T0
Contact us about this property
Highlights
Estimated valueThis is the price Wahi expects this property to sell for.
The calculation is powered by our Instant Home Value Estimate, which uses current market and property price trends to estimate your home’s value with a 90% accuracy rate.Not available
Price/Sqft$336/sqft
Monthly cost
Open Calculator
Description
3 Bed/2 Bath Home with 1 Bed/1 Bath In-Law Suite!! Welcome to this versatile and charming property located in the heart of Wiarton! This unique listing features a spacious 3-bedroom, 2-bathroom main house complemented by a fully accessible 1-bedroom, 1-bathroom accessory apartment. The apartment includes a walk-in bathtub, ensuring comfort and convenience for all. Situated close to all amenities, including grocery stores, a hospital, parks, and the stunning Georgian Bay, everything you need is just a short walk away. The property boasts two large detached garages on a generous lot, providing ample parking and storage space. Whether you're looking for a multi-generational home, a rental opportunity, or simply more space, this property has it all. Don’t miss your chance to own this fantastic home in a prime location.
Property Details
Interior
Features
Main Floor
Foyer
2.01 x 1.63Bathroom
1.73 x 1.603-Piece
Kitchen
4.67 x 4.27Living Room
3.96 x 3.78Exterior
Features
Parking
Garage spaces 4
Garage type -
Other parking spaces 7
Total parking spaces 11
Property History
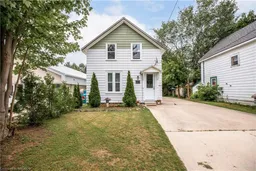 33
33