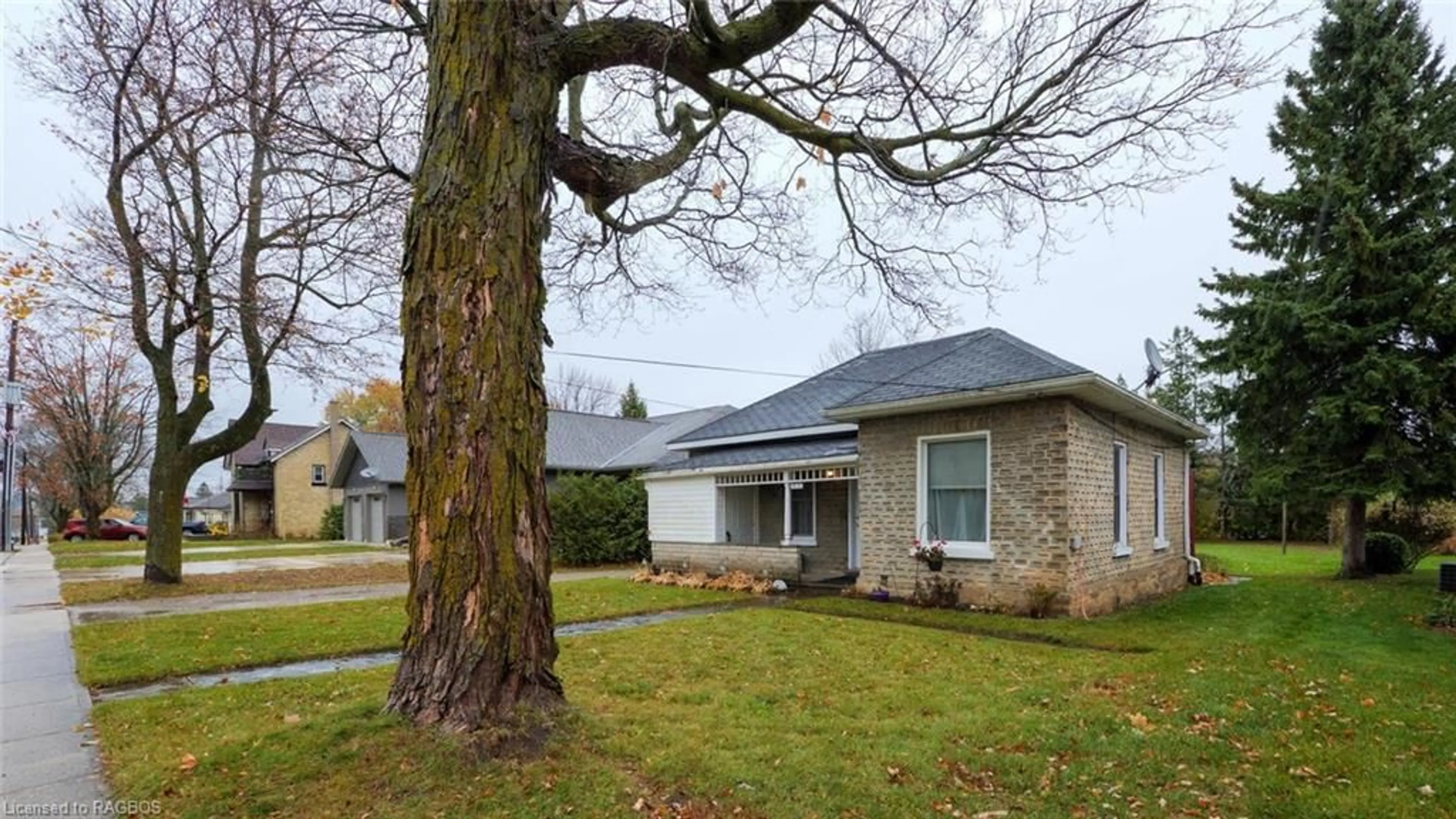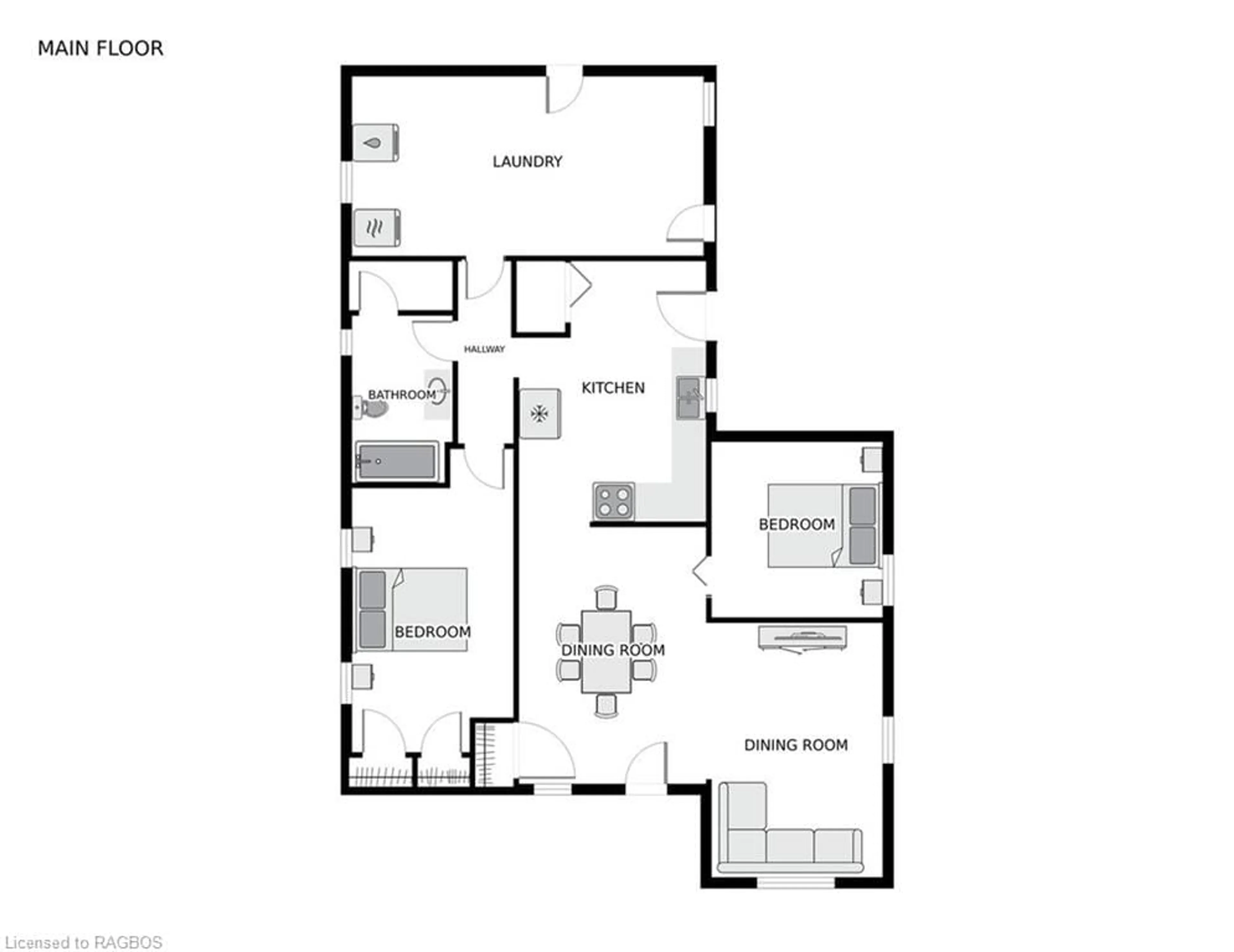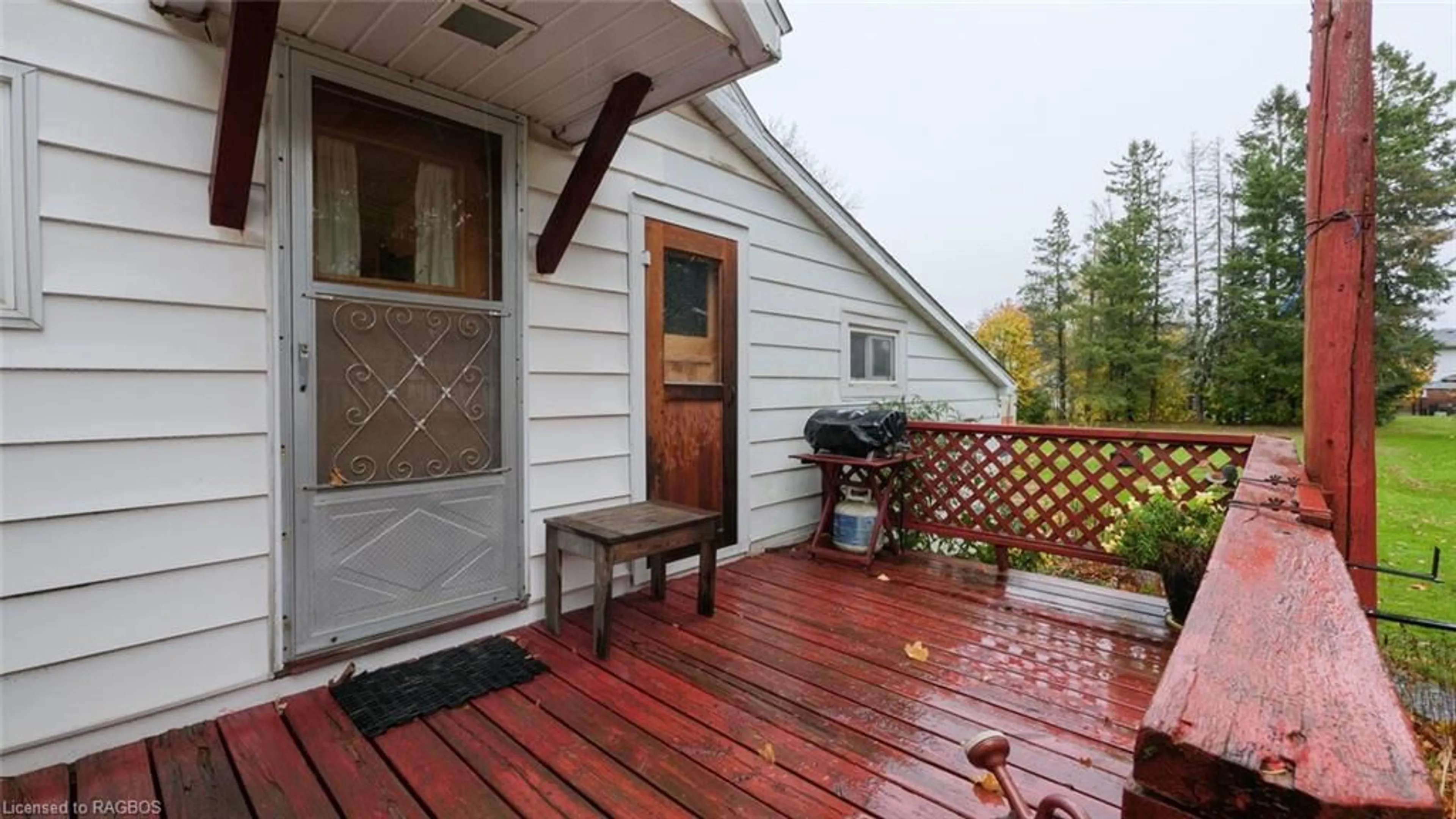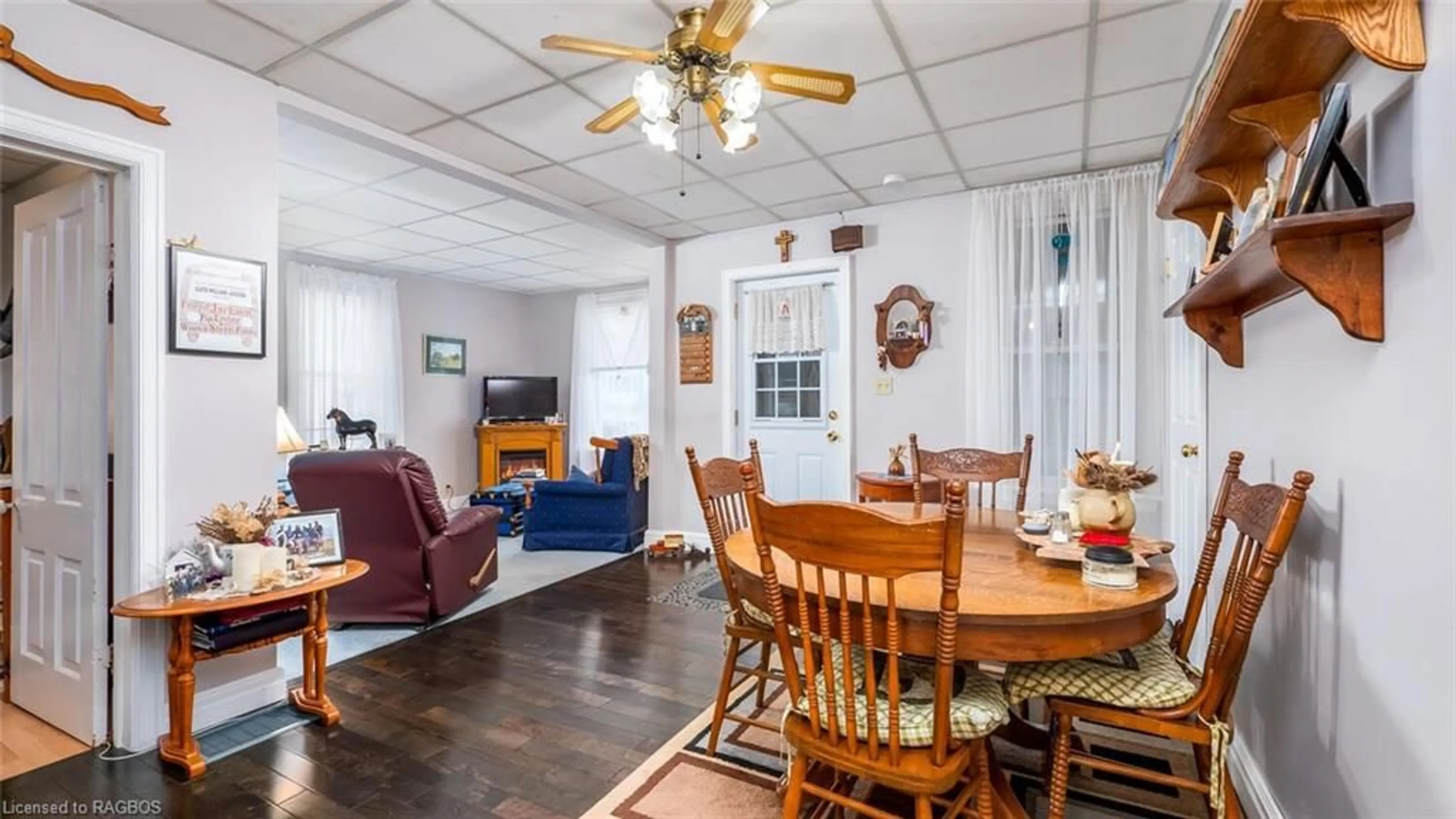Contact us about this property
Highlights
Estimated valueThis is the price Wahi expects this property to sell for.
The calculation is powered by our Instant Home Value Estimate, which uses current market and property price trends to estimate your home’s value with a 90% accuracy rate.Not available
Price/Sqft$356/sqft
Monthly cost
Open Calculator
Description
Home ownership dreams can come true! Located in Wiarton, close to amenities, shops, the hospital, park and school, this brick bungalow offers a comfortable place to call home. The property is 49.5’ x 198’ in size with a large level back yard space perfect for kids, grandkids or family gatherings. Store bikes, garden tools and outdoor furniture in the sheds for easy access. The large workshop provides a place to work away on your projects, or additional storage space, you choose! Enjoy dining on the back deck or sitting outside rain or shine under the covered front porch. The home offers 2 bedrooms and a 4pc bathroom across 980sq.ft of finished living area. A tiled entry and a large coat closet greet you, along with an open concept living / dining room. The kitchen features plenty of cabinetry, undercabinet lighting as well as easy access to the deck for BBQs or entertaining. The primary bedroom is spacious with double closets, large windows and hardwood flooring. The original trim throughout adds to the home’s character! Serviced by municipal water, municipal sewer and natural gas with fibre-optic internet connection available at the road. Whether you are looking for a first-time home, retirement home or cozy place to call home, 419 Scott St is waiting for you.
Property Details
Interior
Features
Main Floor
Dining Room
4.39 x 3.20Bathroom
2.84 x 1.634-Piece
Bedroom
2.95 x 2.90Laminate
Kitchen
4.34 x 3.23Walkout to Balcony/Deck
Exterior
Features
Parking
Garage spaces -
Garage type -
Total parking spaces 5
Property History
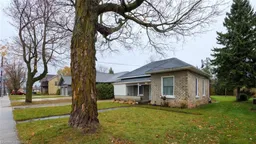 41
41
