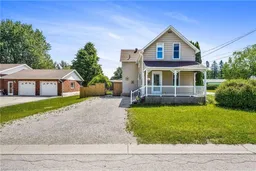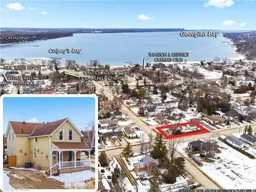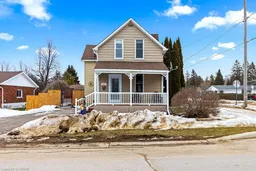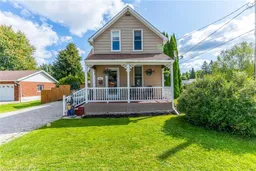CORNER LOT! Charming, detached home located in the heart of Wiarton steps to Georgian Bay & many amenities. Cleverly designed house featuring 3 beds, 2 baths over 1600sqft featuring a huge driveway, detached garage/workshop, & beautiful backyard oasis situated on a generous 50X139ft lot. *Enjoy convenience & tranquility* Bright foyer presents front living comb w/ dining room showered w/ warmth & cozy ambiance from the wood-burning fireplace. Oversized Eat-in kitchen w/ SS appliances, centre island & breakfast nook ideal for growing families. Main lvl laundry/ mudroom providing ease of use & W/O access to the fenced, landscaped backyard ideal for entertainers, plant lovers, & families w/ pets. Upper presents 3- spacious bedrooms & 4-pc bath w/ plenty of room to accommodate guests. Enjoy the flex designed detached garage/ workshop w/ hydro ideal for buyers looking for a home gym, workshop, or additional storage for recreation vehicles. *Diamond in the rough looking for your vision* Prime location – steps to blue water park, downtown Wiarton, top rated schools, year-round entertainments & amenities! Embrace the Wiarton lifestyle! Ideal for first time home buyers looking to start a family & buyers looking to downsize/ retire in a peaceful community. Perfect for investors looking to rent in a growing community situated in the heart of Wiarton. Book a showing today! Roof: 2017, basement insulation 2020, furnace 2022. Ready to move in!
Inclusions: Other,Negotiable,All Fixtures Permanently Attached To The Property In "as Is" Condition.
 40
40





