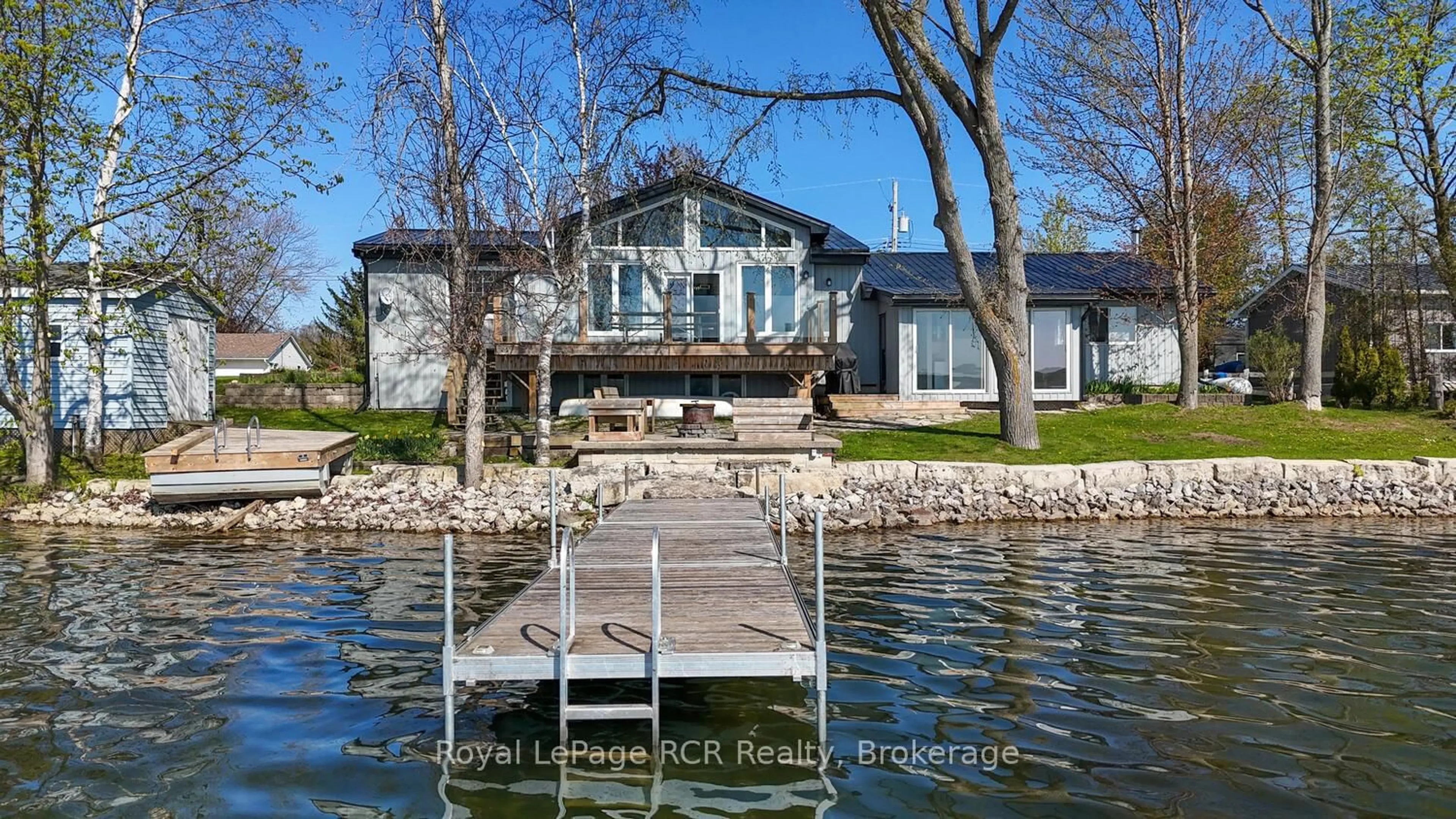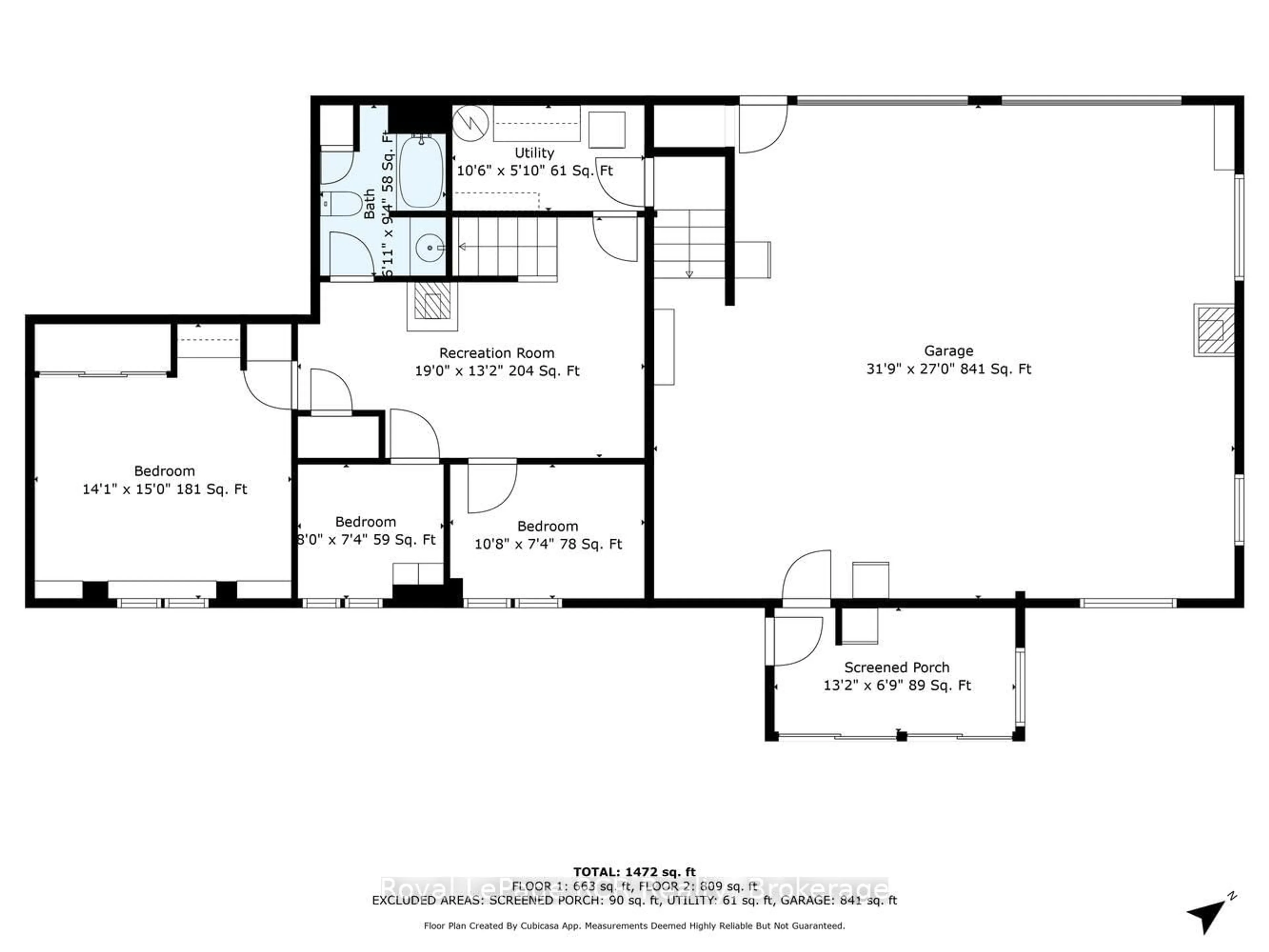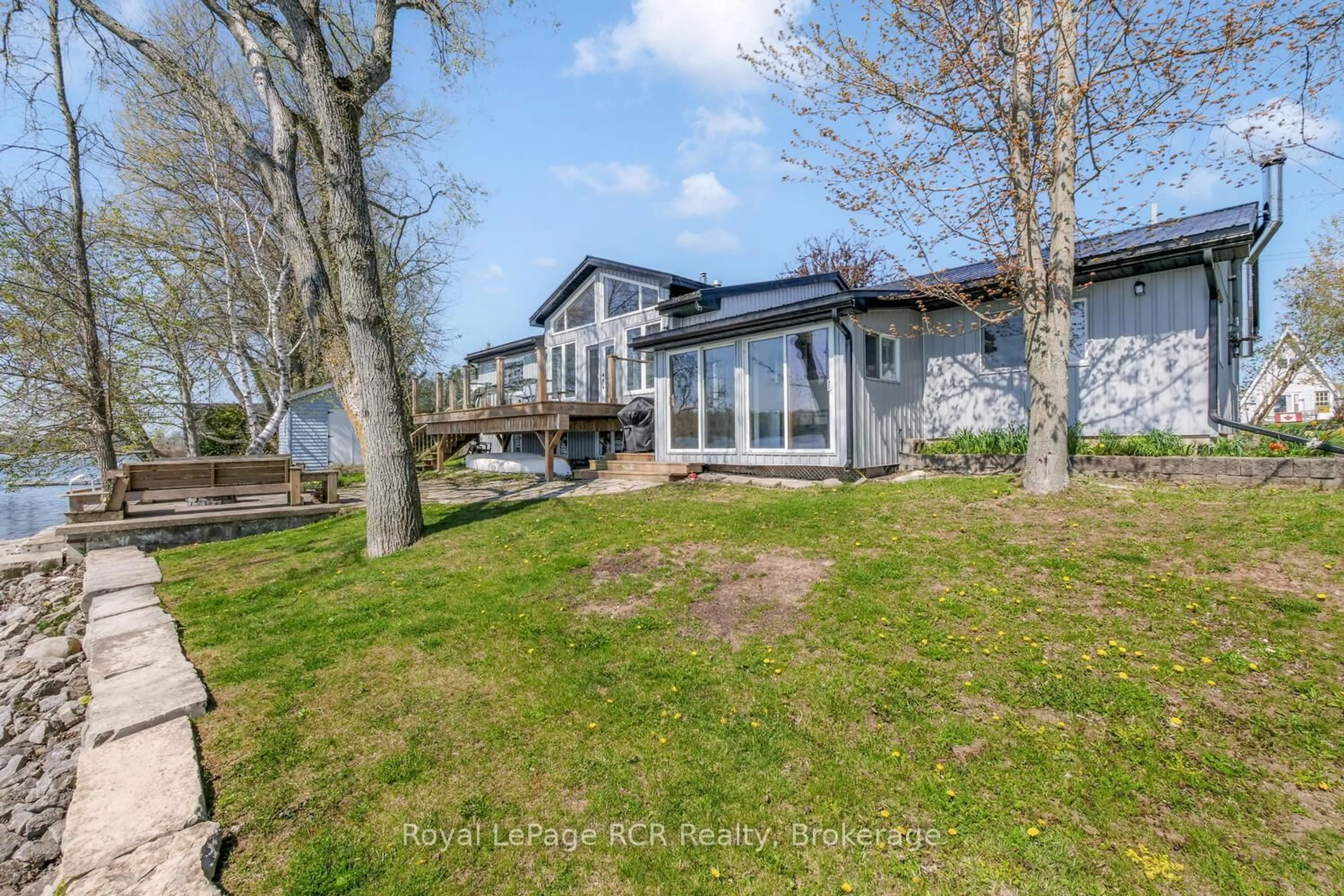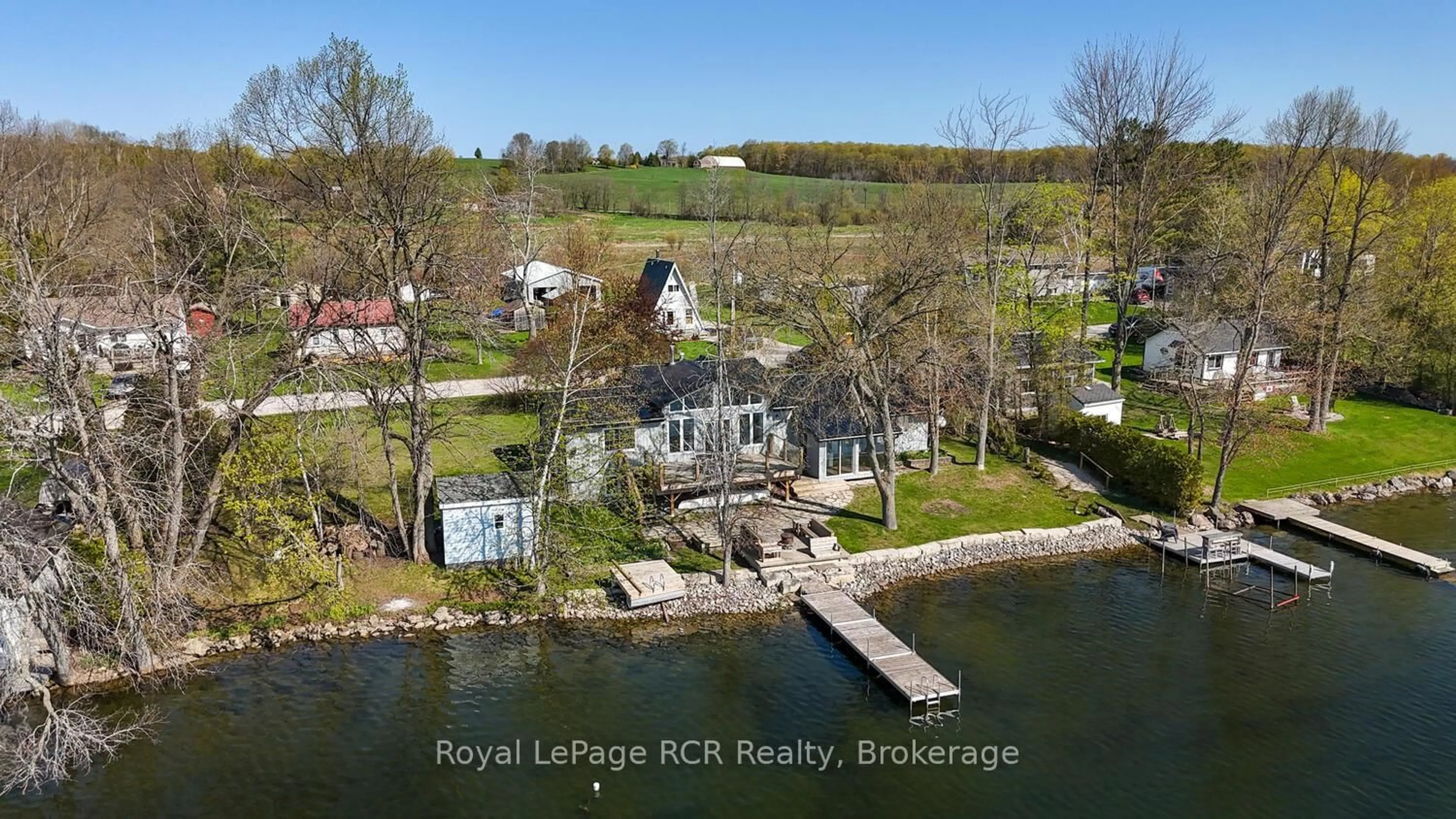41 Lilac Lane, South Bruce Peninsula, Ontario N0H 1A0
Contact us about this property
Highlights
Estimated ValueThis is the price Wahi expects this property to sell for.
The calculation is powered by our Instant Home Value Estimate, which uses current market and property price trends to estimate your home’s value with a 90% accuracy rate.Not available
Price/Sqft$1,022/sqft
Est. Mortgage$3,757/mo
Tax Amount (2024)$6,123/yr
Days On Market17 hours
Description
Lakefront Living at Its Finest on Chesley Lake. Welcome to your dream waterfront retreat on the serene shores of Chesley Lake. This beautifully updated home offers 150 feet of inland lake frontage with breathtaking views from sunrise to sunset. Whether you're looking for a year-round residence or a relaxing getaway, this property delivers the perfect balance of comfort, function, and natural beauty. Step inside to discover a thoughtfully designed layout featuring 4 spacious bedrooms and 2 full bathrooms, including a main-floor primary complete with ensuite. The cathedral ceiling in the living room opens up the space and enhances the stunning views of the lake, creating an inviting atmosphere for entertaining or unwinding by the fire. The lower level includes three additional bedrooms, a full 4-piece bathroom, and a cozy second fireplace ideal for guests or family gatherings. Enjoy peace of mind with numerous recent updates, including but not limited to: two fireplaces , furnace, Steel roof, kitchen cabinetry, modern exterior siding, ironstone landscaping at the water's edge, dock, and Septic system replaced in 2011. Another standout feature of this property is the massive 32' x 27' attached garage perfect for all the water toys, vehicles, storage, or your dream workshop. Whether you're boating, swimming, or simply relaxing on the dock, this waterfront oasis offers an exceptional lifestyle in a sought-after location. Dont miss your chance to own a piece of paradise on Chesley Lake.
Property Details
Interior
Features
Main Floor
Foyer
1.14 x 1.9Kitchen
3.16 x 2.96Living
6.22 x 5.27carpet free / Balcony / Floor/Ceil Fireplace
Primary
4.48 x 3.03 Pc Ensuite / carpet free
Exterior
Features
Parking
Garage spaces 2
Garage type Attached
Other parking spaces 4
Total parking spaces 6
Property History
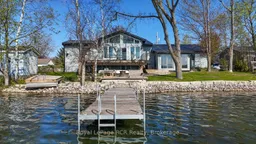 50
50
