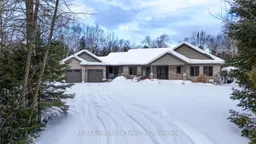Introducing 40 Pine Forest Drive,a stunning family home nestled among the hardwood trees of a beautiful and popular Sauble Beach subdivision. Set among the soaring trees and adjacent to a small lake, this 6-bedroom, 3-bathroom home boasts remarkable curb appeal, clad in natural stone and Maibec siding and featuring a double attached garage clad.Step inside a breathtaking great room with a vaulted tongue-and-groove ceiling and a striking stone gas fireplace with rustic timber mantle. The open-concept design seamlessly connects the great room to the kitchen, which features a center island, and the dining area perfect for entertaining.The primary suite is a true retreat, complete with French doors, a coffered ceiling, a walk-in closet, and a beautiful 3-piece ensuite. A favorite feature of this home is the combination mudroom/laundry room, conveniently located between the garage and main living areaa must-have for any busy family.The fully finished basement offers three additional bedrooms, a full bathroom, and an abundance of storage, with a walkout to the backyard.This sought-after subdivision is just minutes from the sands of Sauble Beach and adjacent to the locally beloved Silver Lake, known for pond hockey and kayaking. A fantastic location for those working at Bruce Power or in Owen Sound, this home was thoughtfully designed and beautifully crafted. In addition to a high-efficiency gas furnace and HRV system, the basement features in-floor heating for added comfort.Dont miss this incredible home!
Inclusions: fridge, stove, microwave, dishwasher, washer, dryer, freezer and fridge in garage, water treatment system, light fixtures, window treatments
 44
44


