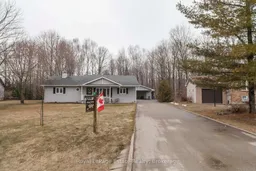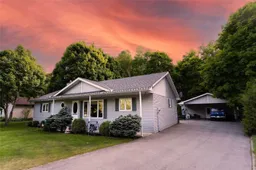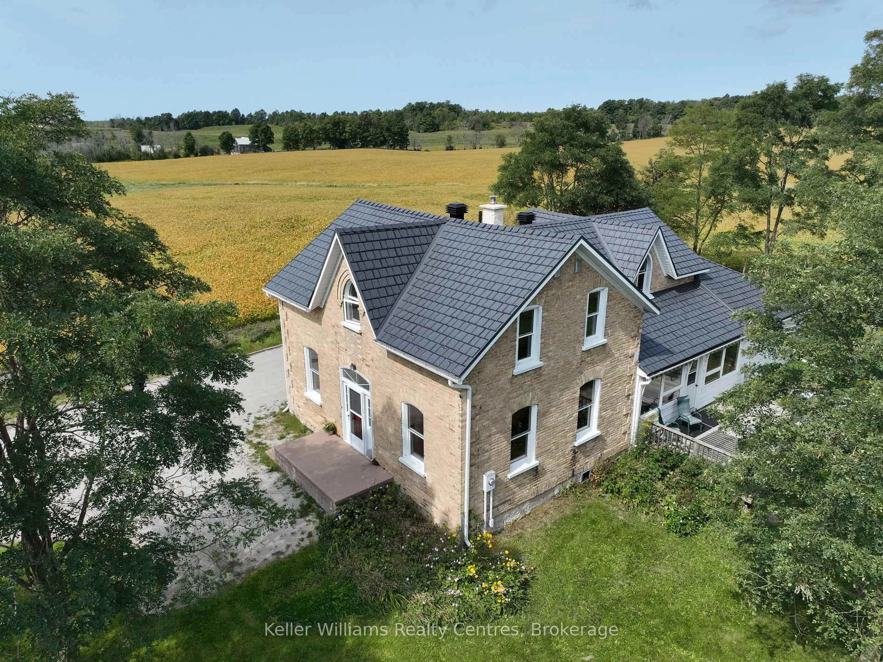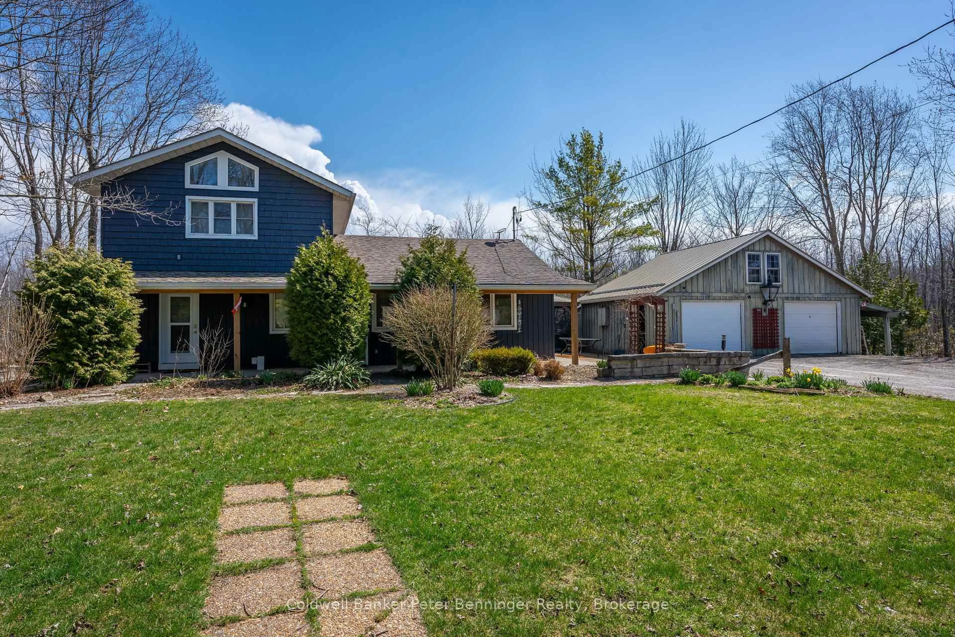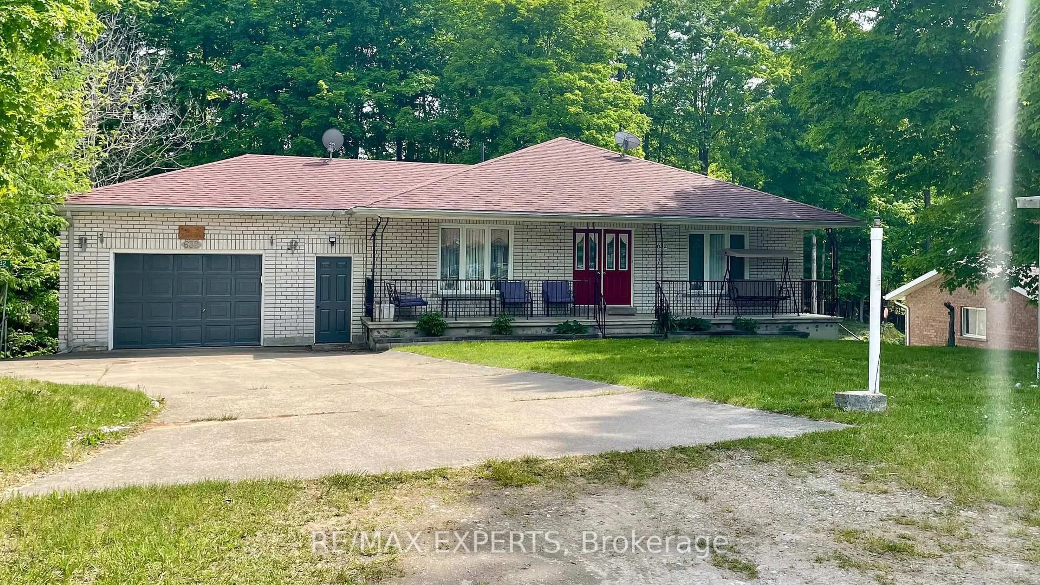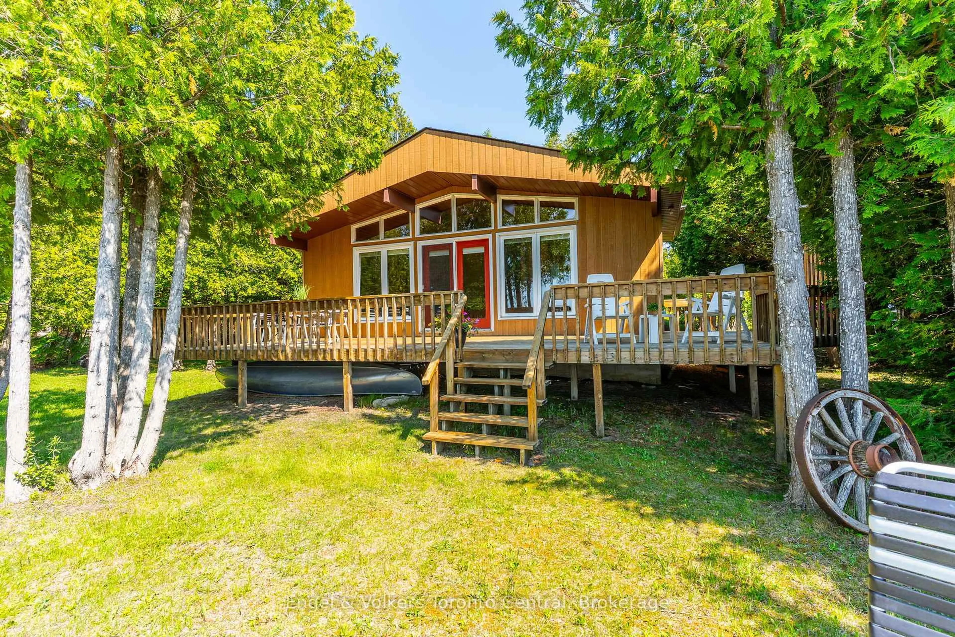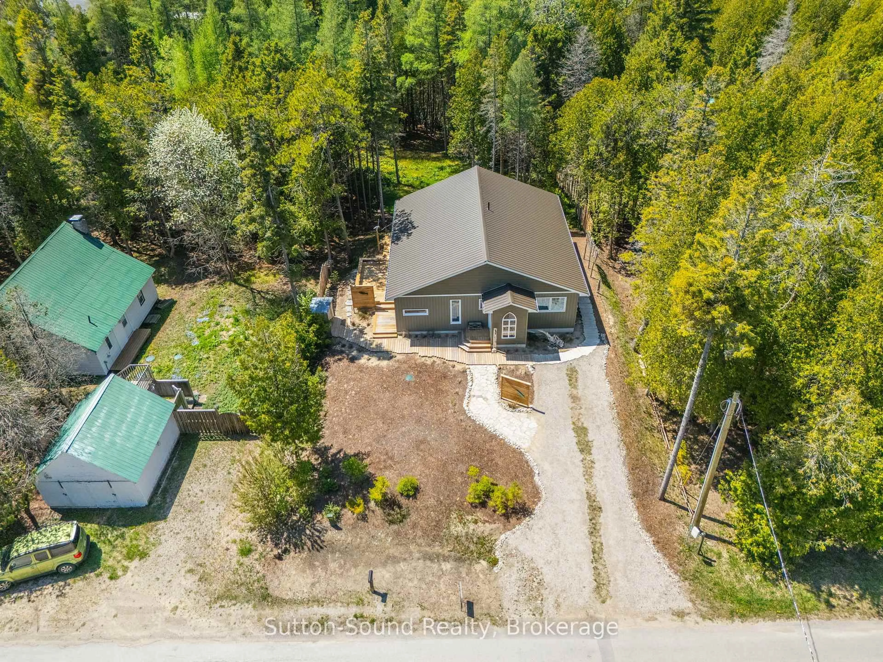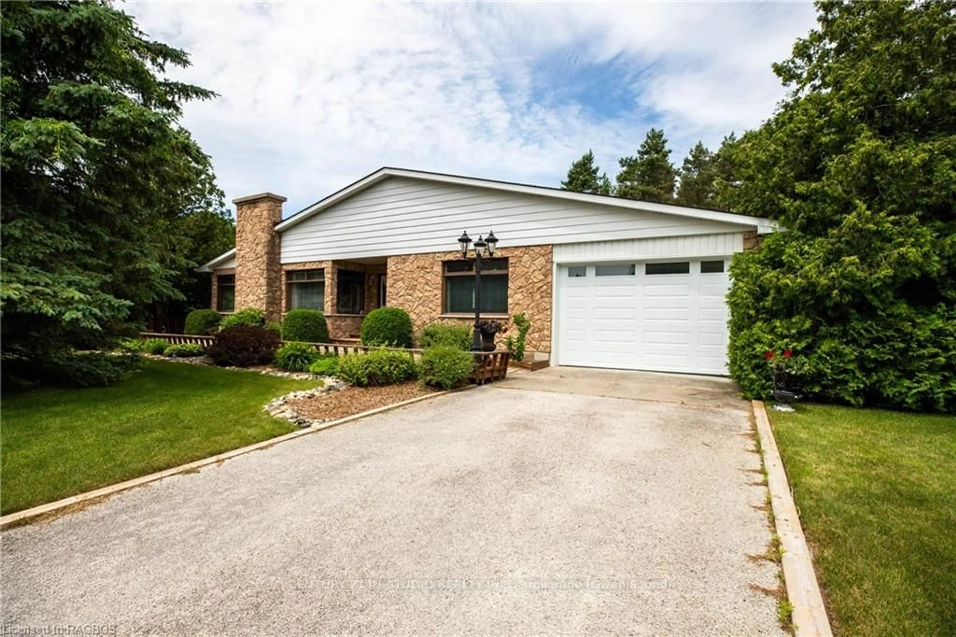GORGEOUS SAUBLE BEACH BUNGALOW! This Incredibly Maintained, Beautifully Renovated Bungalow is in a Great Central Location and has Multiple Uses! Whether you are looking for a Home just 1.5 km to the Beach and close to Main St or you desire a Vacation Getaway in a Private Oasis Setting, this checks all the boxes! Extensively Renovated between 2020 and 2025, this spacious 2 bedroom, 2 bath beauty also features a fabulous detached winterized multi-space Bunkie. Currently used as a living room & bedroom with fireplace and separate w/o deck is perfect for guests or can be purposed for a studio or office. The Home has a great open concept layout including an additional family room, kitchen w/ quartz counters and s/s appliances, fireplace in living room, primary has an ensuite and W/I closet. Walk out to the large back deck overlooking the huge landscaped yard with a gazebo. The Bunkie building has a separate workshop and storage plus there is an additional shed. The huge covered carport stores vehicles and toys, think water toys! All this with over a half acre lot on a quiet cul-de-sac in a desired neighbourhood central to Living your Best Beach Life!
Inclusions: Refrigerator, Stove, Dishwasher, Washer, Dryer, Window Coverings, Bunk Beds in Bunkie, Gazebo, Work Bench
