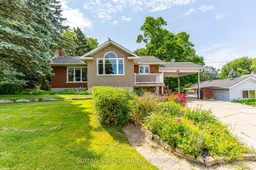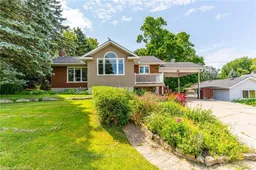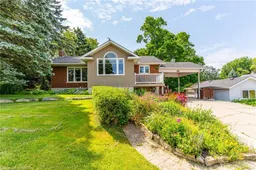Welcome to 249 George St, an impeccably maintained 3-bedroom, 2-bathroom home located in one of Wiarton's most desirable neighborhoods. Set on a beautifully landscaped lot, this home has seen many upgrades over the years, including a roof approximately 12 years old, a gas furnace from 2004, and a hot water heater replaced in 2022. Step inside to discover a bright and airy interior that has clearly been loved and cared for. The home offers a fantastic layout, featuring an open kitchen and dining area with a walkout to a charming veranda overlooking the front yard. The spacious and comfortable living room is perfect for relaxing. The main floor boasts a large primary bedroom with wall-to-wall closet space, a second bedroom, and a 3-piece bathroom with a luxurious jacuzzi tub. The lower level provides even more living space with a third bedroom, a cozy family room complete with a natural gas fireplace, a walkout basement, a 3-piece bathroom, laundry facilities, and a partially roughed-in kitchen area, offering the potential for a lower-level granny suite. Storage will never be an issue with the ample space available, including a great concrete driveway with a carport and a large 20 X 24 workshop in the backyard with a loft. The lovely landscaped yard features vegetable gardens and a storage shed, making this property perfect for those who love to garden. Don't miss the opportunity to own this exceptional home in Wiarton. Schedule a viewing today!
Inclusions: steel cabinets in basement, some tools in shed., Central Vacuum, Dishwasher, Dryer, Refrigerator, Stove, Washer, Window Coverings






