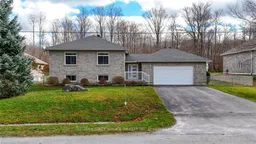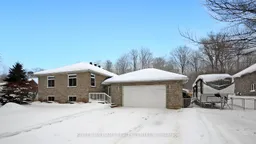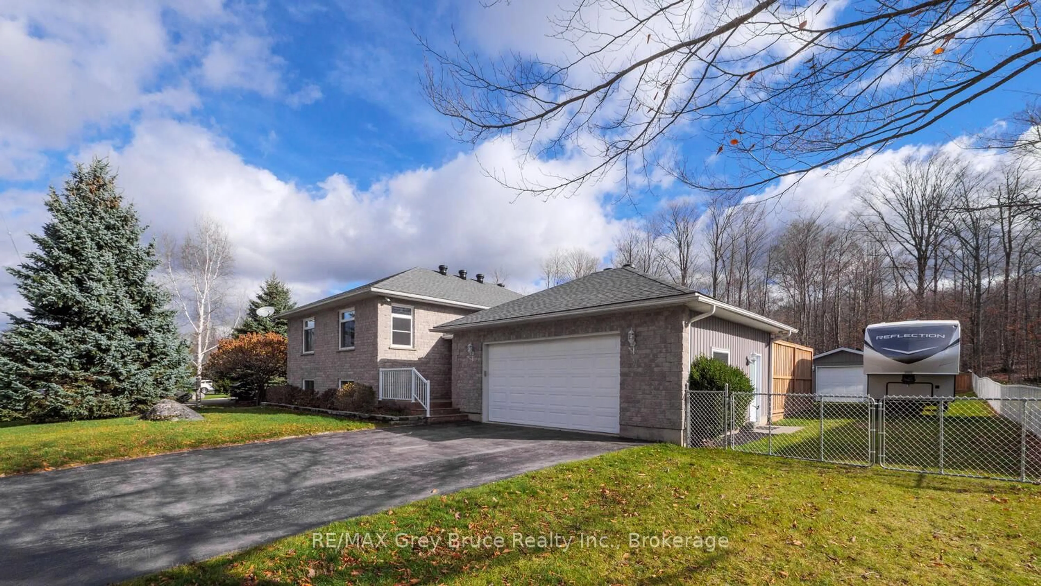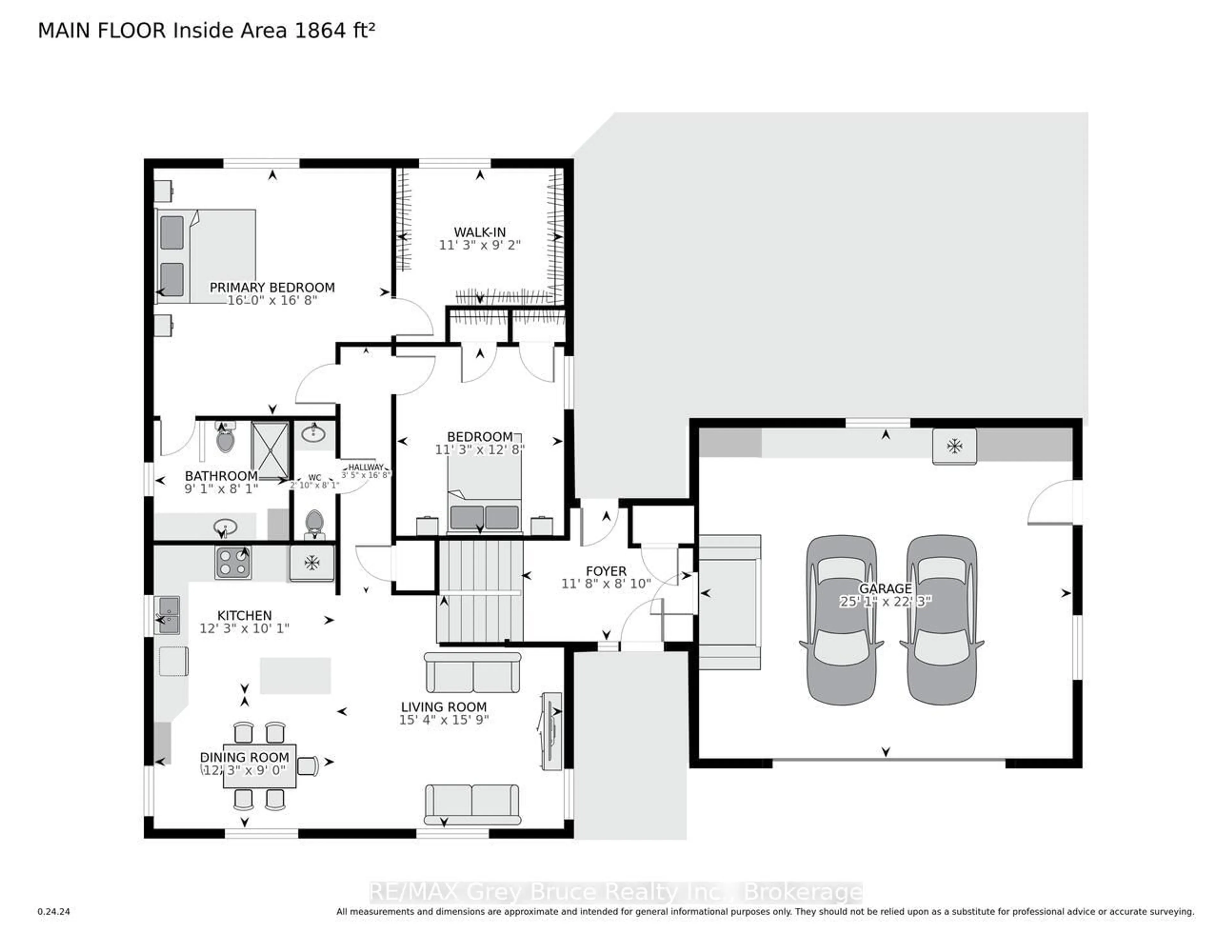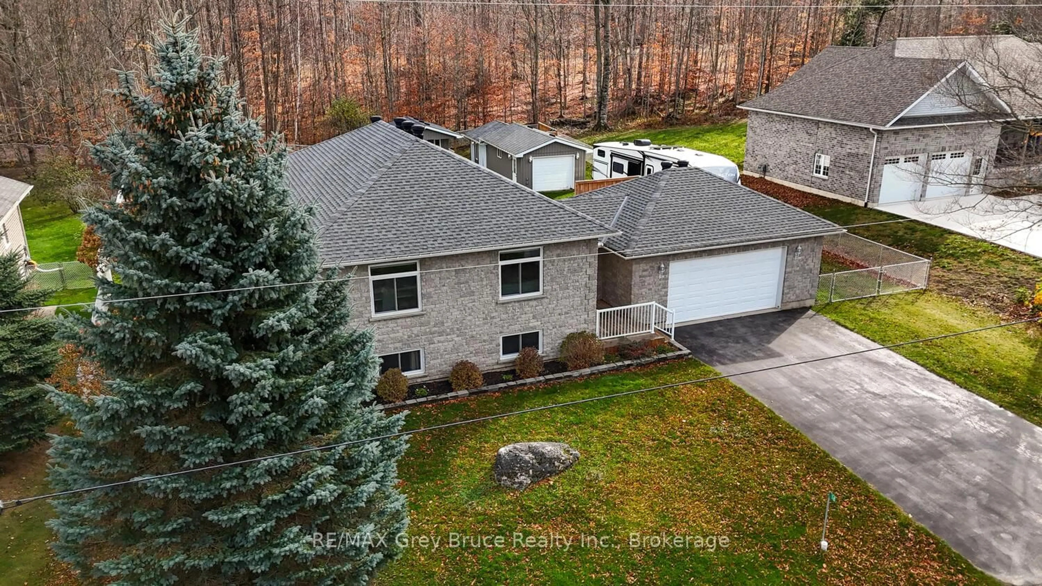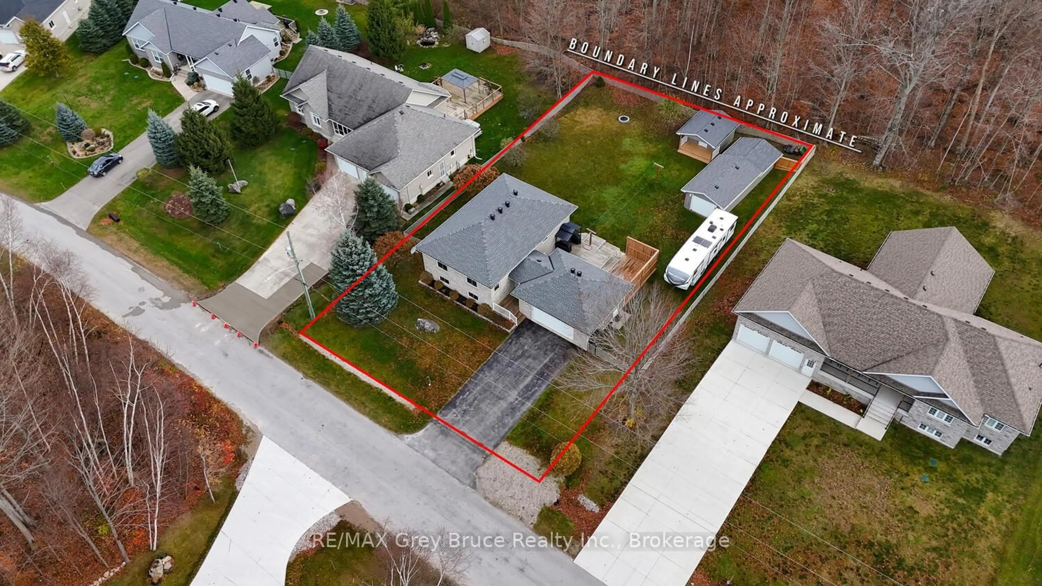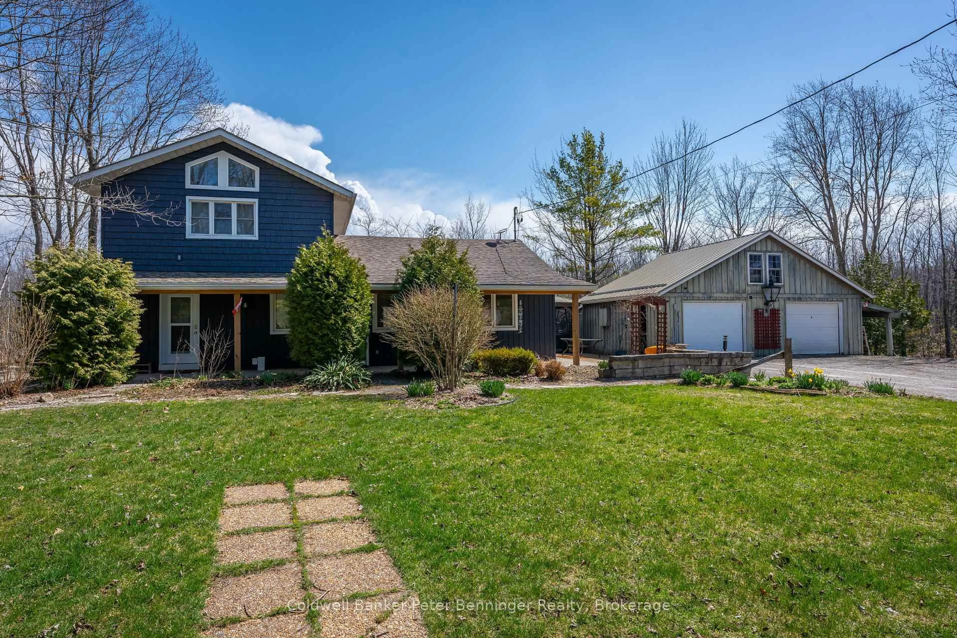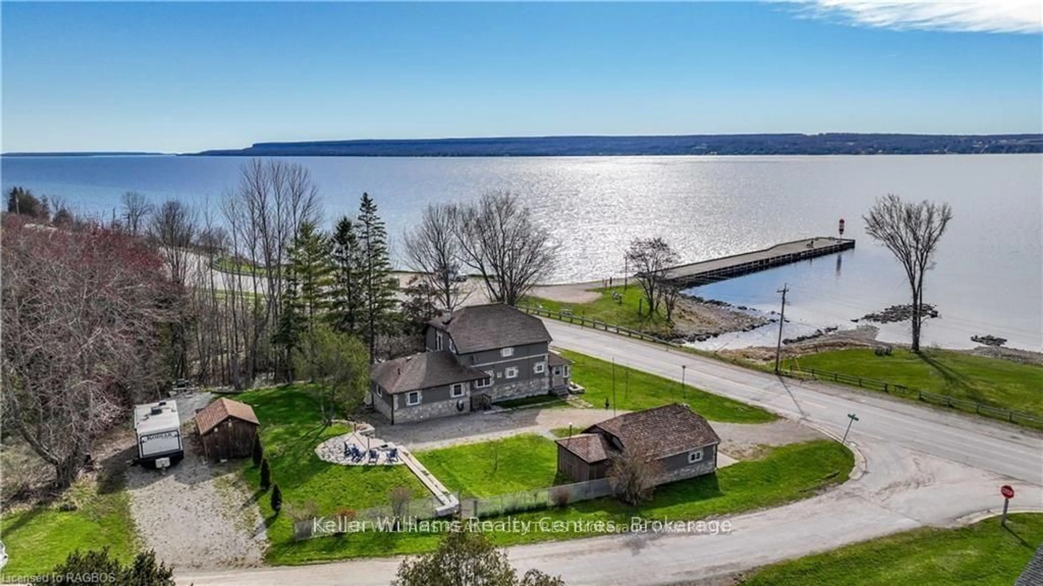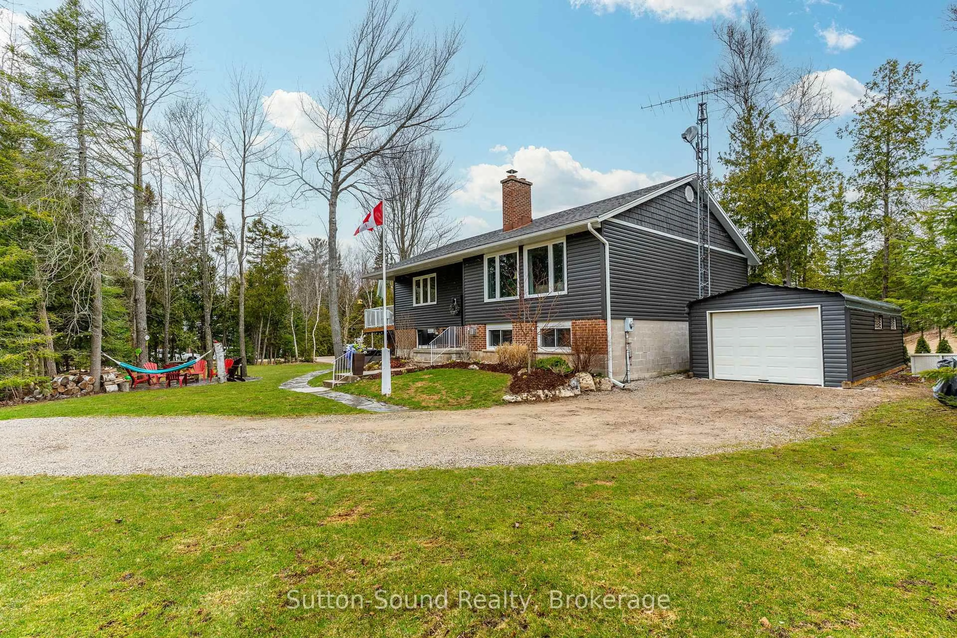18 Walker Way, South Bruce Peninsula, Ontario N0H 2G0
Sold conditionally $825,000
Escape clauseThis property is sold conditionally, on the buyer selling their existing property.
Contact us about this property
Highlights
Estimated valueThis is the price Wahi expects this property to sell for.
The calculation is powered by our Instant Home Value Estimate, which uses current market and property price trends to estimate your home’s value with a 90% accuracy rate.Not available
Price/Sqft$650/sqft
Monthly cost
Open Calculator
Description
Live your best life 5 minutes from Canada's #1 fresh water beach! Situated in executive development of Sauble Beach, close to all the wonderful features of the Bruce Peninsula. Beautifully updated, with optimal balance of modern elegance and functional design. This thoughtfully renovated home offers 1227 sqft AG and a perfect blend of style & comfort, with 2 bedrooms on the main level. The lower level offers 1165 sqft with 2 bedrooms, providing ample space for both privacy & togetherness. As you enter, you are greeted by a bright & inviting foyer. The contemporary kitchen, with state-of-the-art appliances, sleek cabinetry, & quartz countertops, creates a culinary haven for both the novice and experienced chef. The adjacent dining area flows effortlessly into the spacious living room, where large windows allow natural light to illuminate the space, creating a warm & inviting atmosphere. The primary suite is a luxurious retreat, complete with a modern en-suite featuring high-end fixtures & finishes, and a custom designed dressing room that is sure to be the envy of your friends! The 2nd bedroom is equally well-appointed, providing versatility for various living arrangements such as a guest room, home office, or nursery. The lower level features an additional two bedrooms, each offering comfort and privacy. A stunning full spa-like bathroom ensures convenience for family members and guests alike. Soak away your aches and pains in the oversized jetted tub! Curl up with a book by the fire in the cozy family room or spend time with family & friends playing games or watching movies. A separate laundry room and ample storage space add practicality to this beautifully designed home. Step outside to the fully fenced, well-manicured yard, offering a private oasis for outdoor enjoyment. The separate garage/ workshop & bunkie provide perfect spaces for all your outdoor toys and hobbies. Open The Door To Better Living!TM **EXTRAS** 1227sq ft upper level, 1165 sq ft lower level
Property Details
Interior
Features
Upper Floor
Kitchen
3.63 x 3.38Dining
3.63 x 2.18Living
4.6 x 3.56Primary
4.88 x 4.72W/I Closet / 3 Pc Ensuite
Exterior
Features
Parking
Garage spaces 2
Garage type Attached
Other parking spaces 6
Total parking spaces 8
Property History
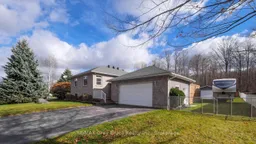 43
43