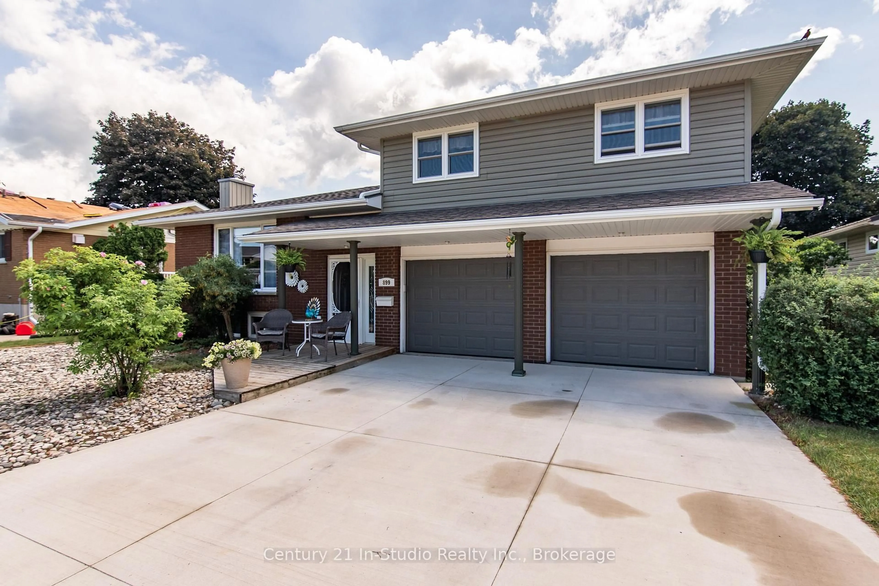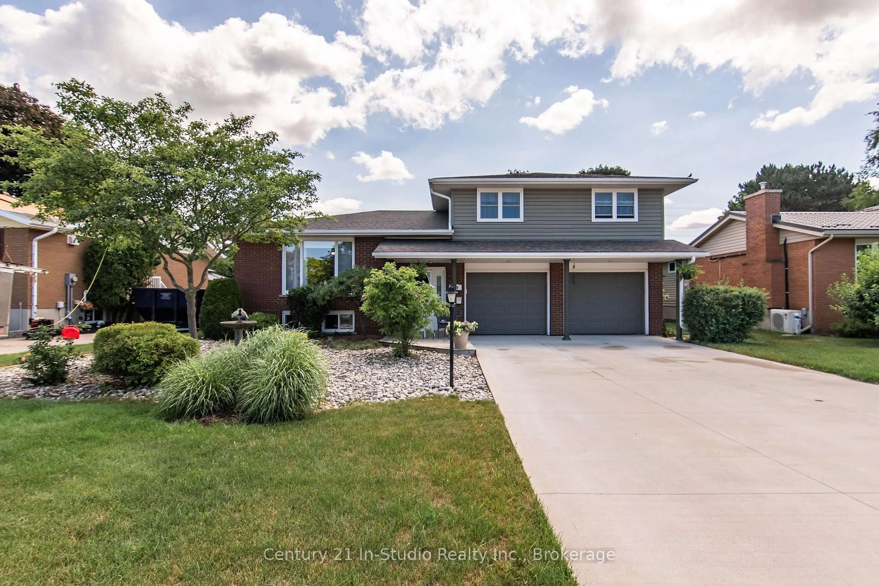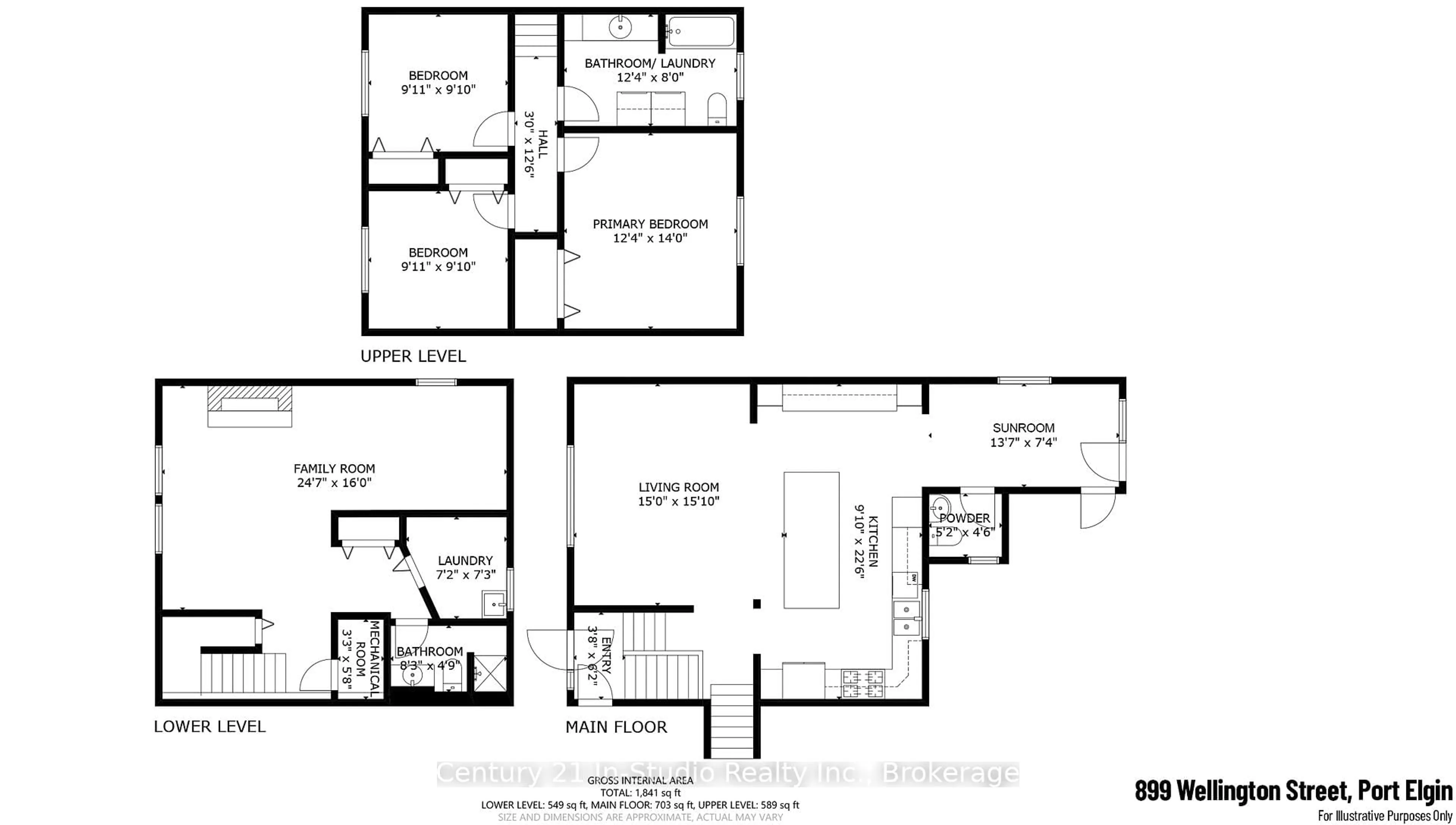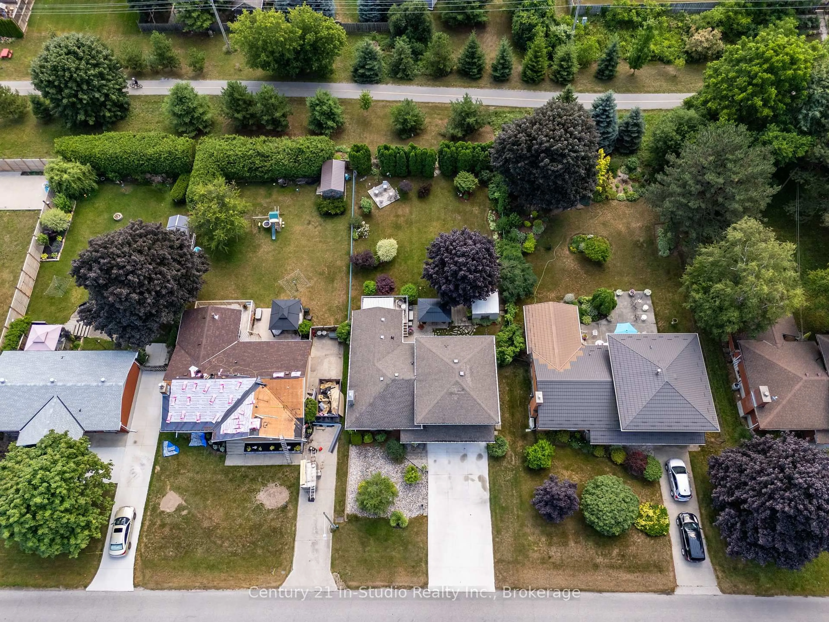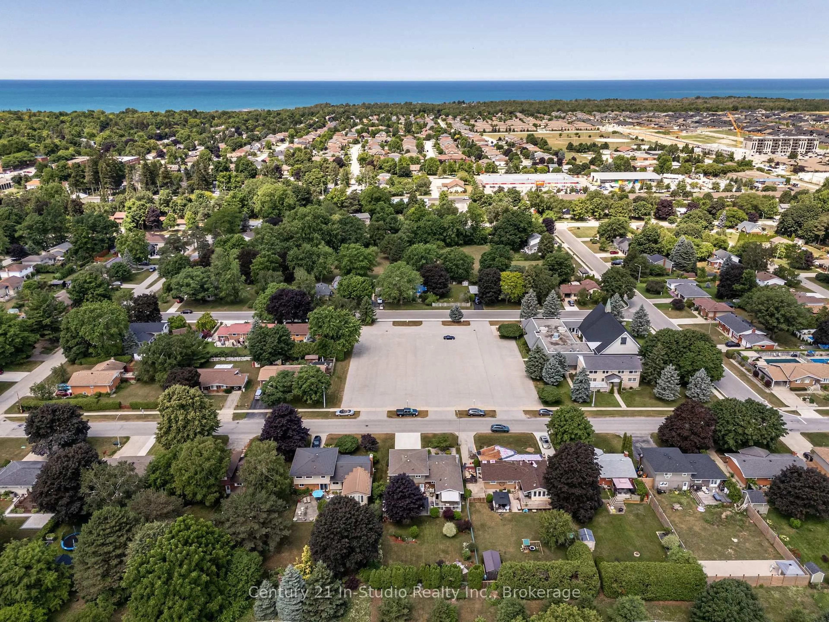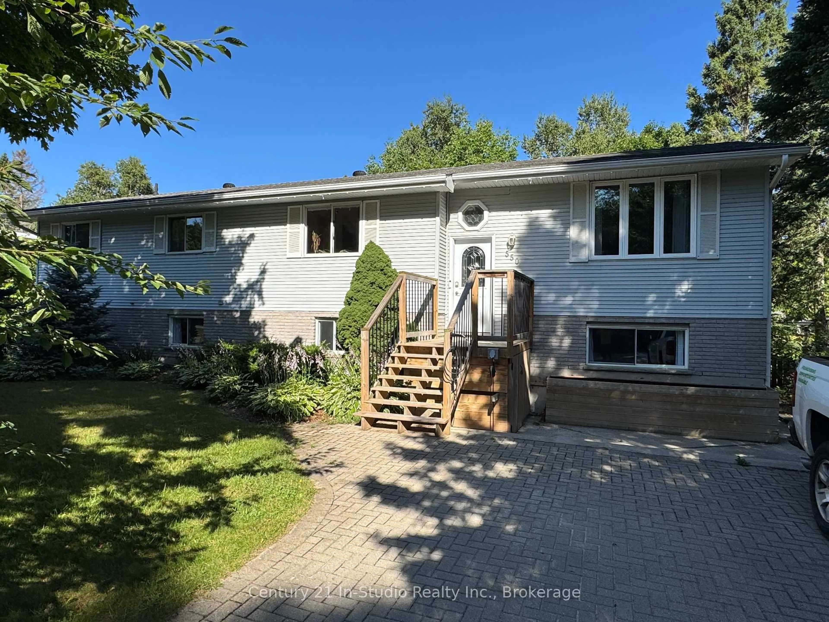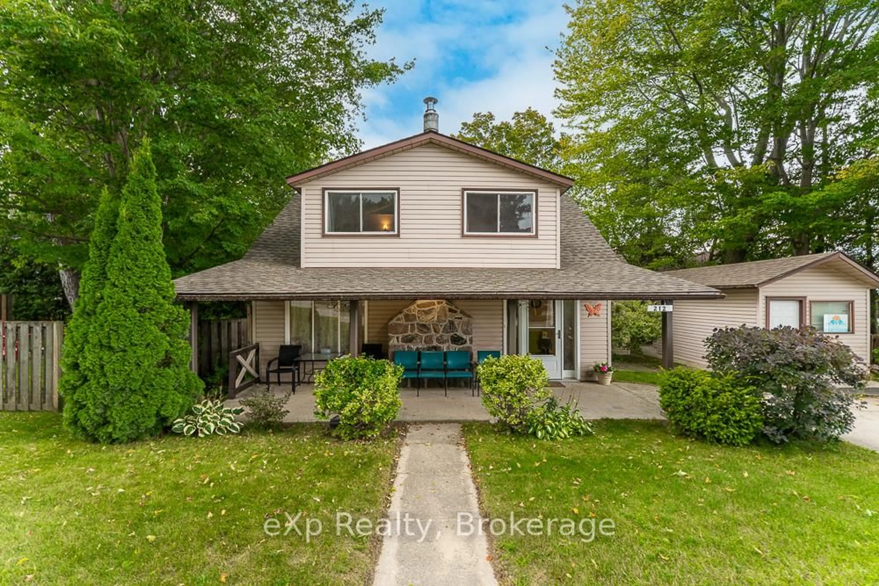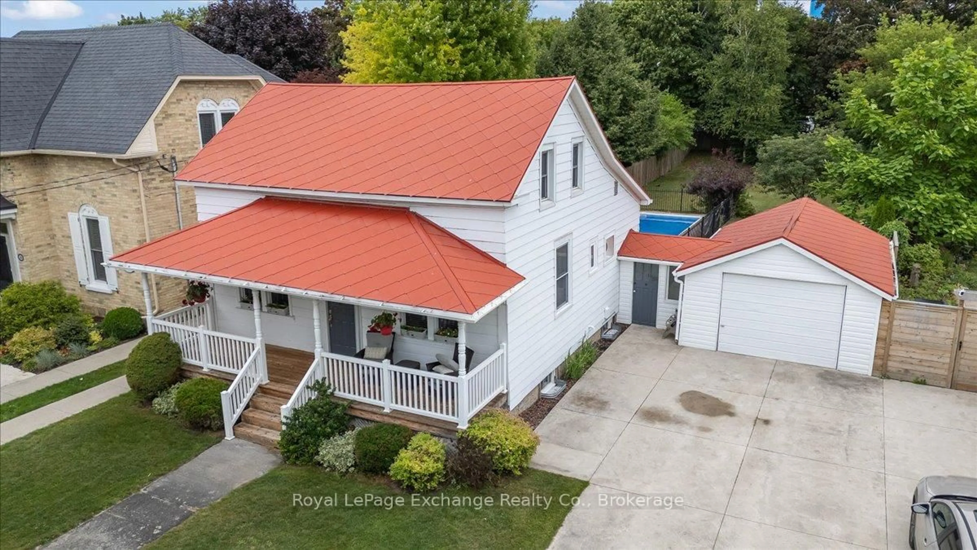899 Wellington St, Saugeen Shores, Ontario N0H 2C3
Contact us about this property
Highlights
Estimated valueThis is the price Wahi expects this property to sell for.
The calculation is powered by our Instant Home Value Estimate, which uses current market and property price trends to estimate your home’s value with a 90% accuracy rate.Not available
Price/Sqft$602/sqft
Monthly cost
Open Calculator
Description
Beautifully updated split level home with oversized double garage and very private yard backing to the rail trail. The main floor has been renovated to extend the kitchen with a huge central island, loaded with pot drawers and seats 6! Coordinating built in sideboard with tons of additional storage. Open living room with luxury vinyl plank flooring. Stainless steel appliances with gas range. Complimentary tile backsplash. Rear addition with electric fireplace offers additional living space, a 2 piece powder room and pantry cupboard and leads through the garden doors to the raised deck with glass panels and an awning. Upper level with 3 bedrooms. Oversized 4 piece updated bath includes the laundry; no more dragging baskets up and down the stairs! Lower level has a family room with natural gas fireplace in a stone mantle. L shaped to include a cozy den or craft area. Ideal for an additional sleeping area when family and friends visit! 3 piece bath with shower. Luxury Vinyl Plank flooring. Utility room offers storage and laundry sink. Foyer also offers access to the oversized double car garage that walks out to the interlocking stone rear patio and gazebo. Enjoy the privacy of the fenced rear yard with access to the Saugeen Rail Trail. Mature landscaping with a rear seating area and large garden shed. Enjoy this mature neighbourhood centrally located to schools, trails and downtown.
Property Details
Interior
Features
Upper Floor
Bathroom
3.76 x 2.444 Pc Bath / Combined W/Laundry
Primary
3.76 x 4.27Double Closet
2nd Br
3.02 x 3.03rd Br
3.02 x 3.0Exterior
Features
Parking
Garage spaces 2
Garage type Built-In
Other parking spaces 4
Total parking spaces 6
Property History
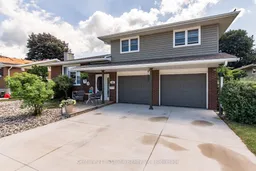 50
50
