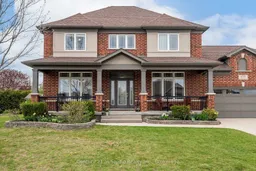Welcome to 857 Sumpton Street a beautifully maintained 2-storey home offering over 3,400 sq ft of finished living space on a quiet, mature street in a sought-after family-friendly neighbourhood that's a 2-minute walk to Northport Elementary School. With 4 generously sized bedrooms on the upper level and a fifth bedroom in the fully finished lower level, theres room here for everyone. Freshly painted throughout, this bright and welcoming home features an open and versatile layout perfect for modern family living and entertaining. The kitchen is equipped with an induction stove and flows easily into the main living areas, making meal prep and hosting a breeze. A cozy gas fireplace anchors the spacious lower-level rec room, ideal for movie nights or gatherings, complete with oversized basement windows, a 3-piece bath and private guest or in-law bedroom. Enjoy the comfort of a newer (approx. 5 years old) air conditioning unit, a double car garage for convenience, a fully fenced section of the backyard and a 10 x 20 shed perfect for storage, hobbies, or backyard fun. Whether you're looking for a move-in ready family home or a welcoming place to grow and gather, this home delivers space, comfort, and a lifestyle you'll love. Book your private showing today and come see what life in Port Elgin has to offer!
Inclusions: Dishwasher, Dryer, Refrigerator, Induction Stove, Washer, Window Coverings, all TV Mounts, Sandpoint Well, In Ground Sprinklers (as is)
 50
50


