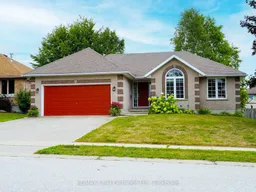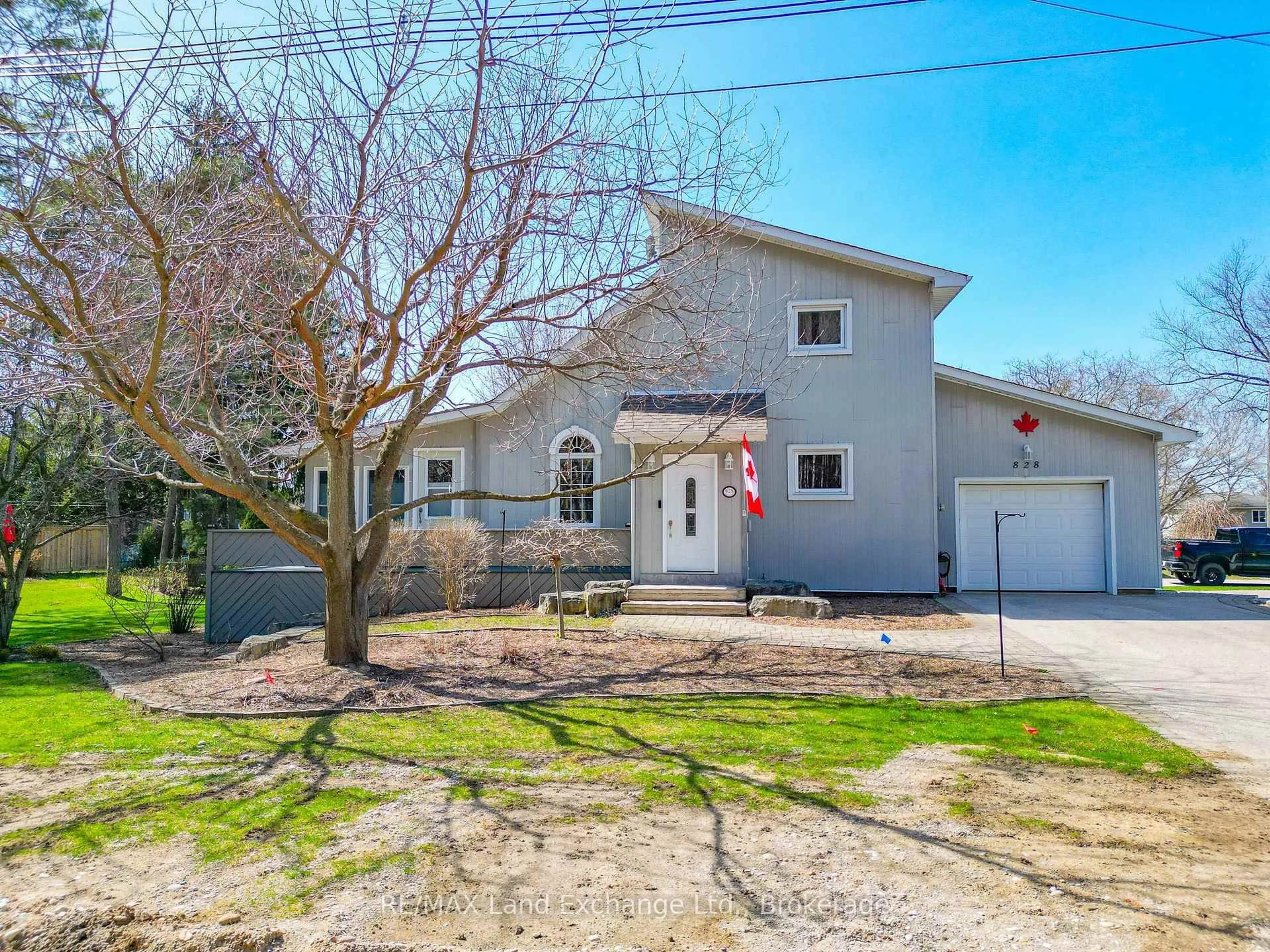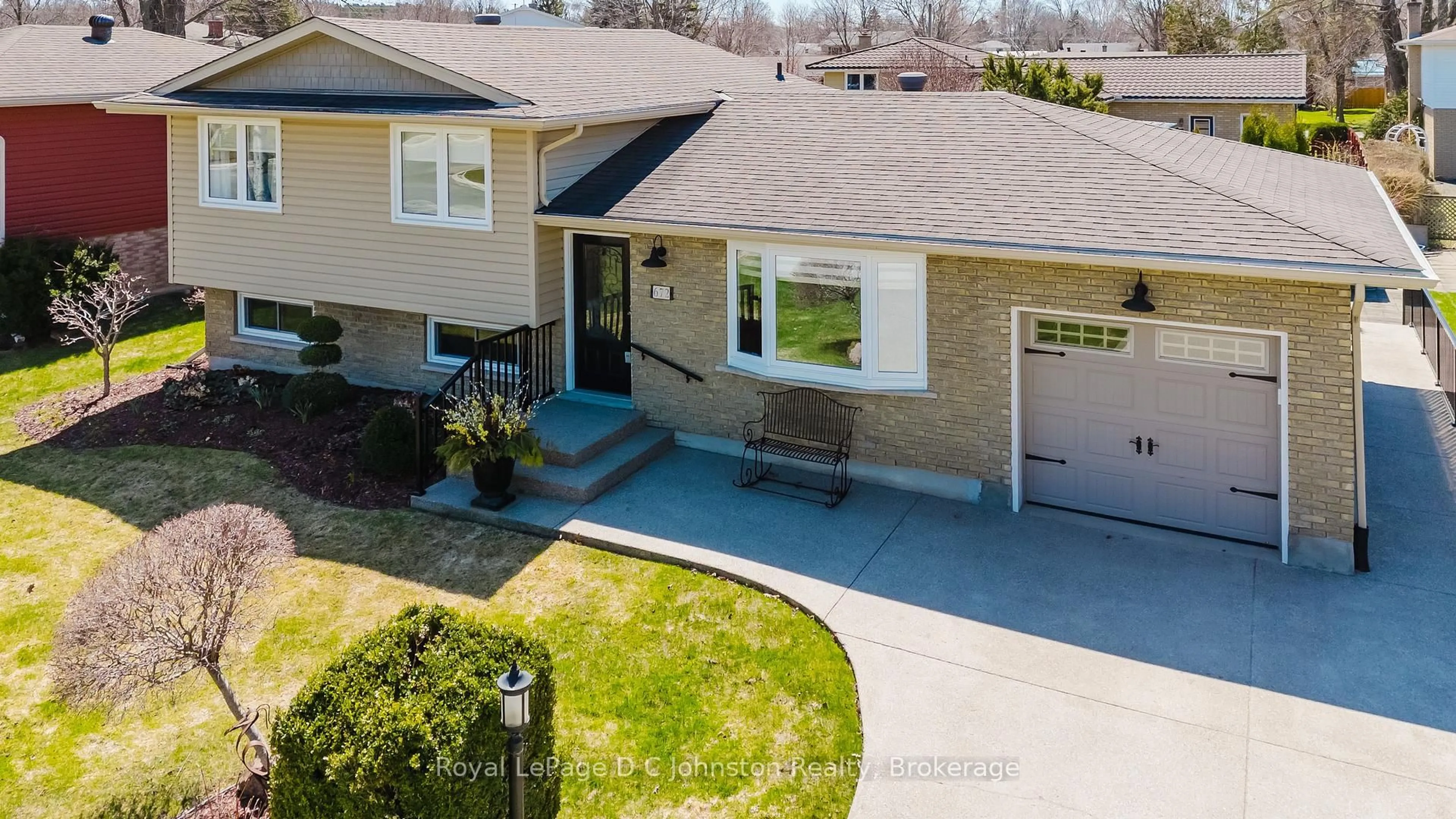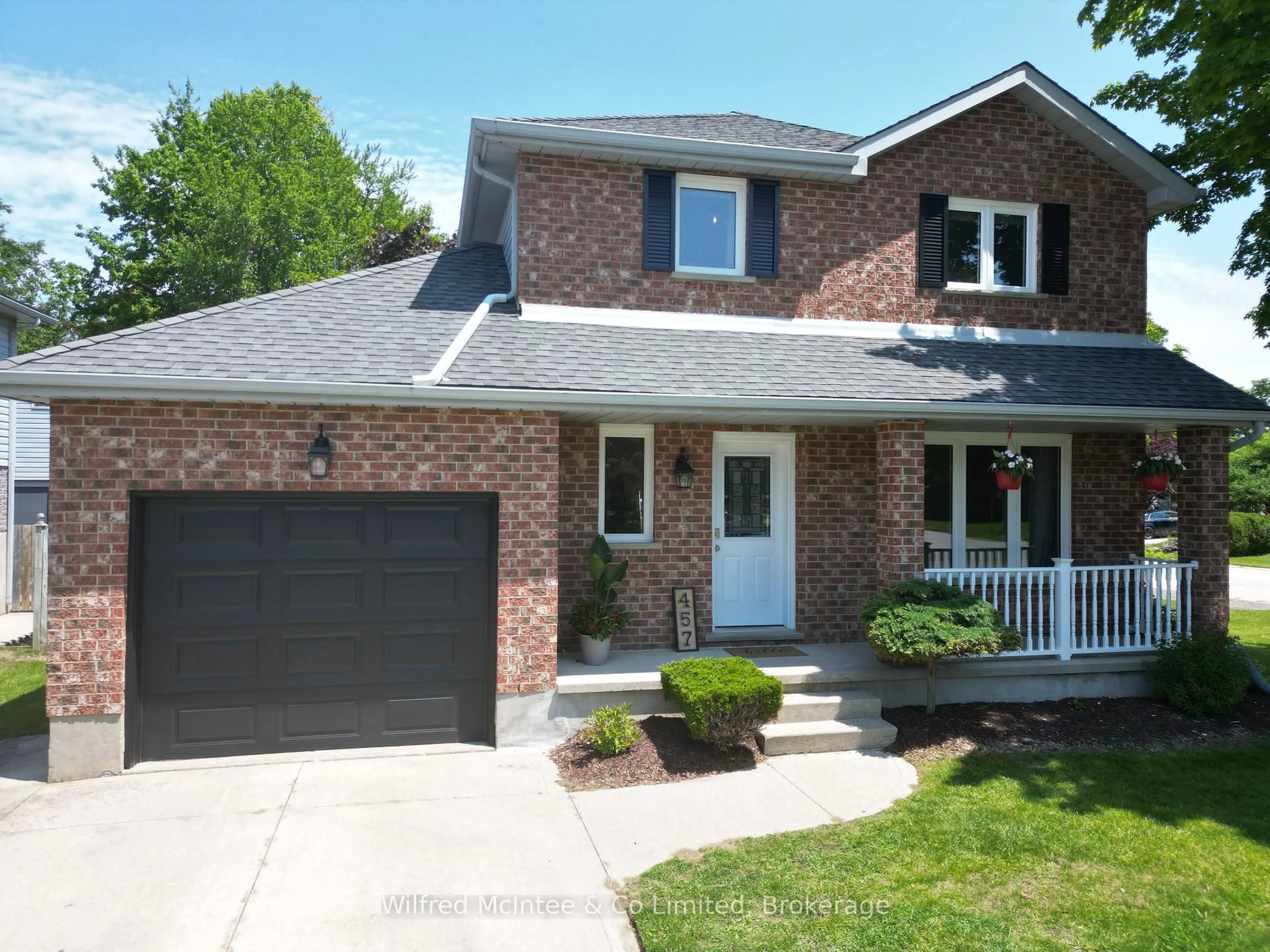This brick bungalow is located at 806 Maplewood in the vibrant community of Port Elgin. Situated in a very desirable neighbourhood, close to playgrounds, a paved trail system, a dog park, a recreational centre and schools. The bungalow floor plan is a perfect blend of convenience and comfort. The main level offers a kitchen/ dining room combination, living room, 3 bedrooms, 2 full washrooms and a laundry room. The full basement has a finished family room, and utility room, a cold room and ample storage space. If more living space is needed, finishing the basement will be easy; it is already framed and has a plumbing rough-in for a future bathroom. The fully fenced backyard and deck are ideal for family fun and entertaining. The attached 2-car garage and double-wide driveway offer plenty of parking. Features include: an irrigation system, a whole-home standby 16k generator, a reverse osmosis system, and the primary bedroom has an ensuite and a walk-in closet. Don't wait too long, this well-maintained home won't last. View the 3D-Tour and book your appointment to view in person.
Inclusions: fridge, stove, dishwasher, microwave, washer, dryer, window curtains, window blinds
 34
34





