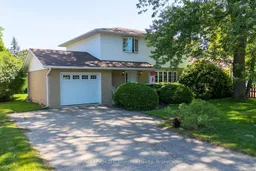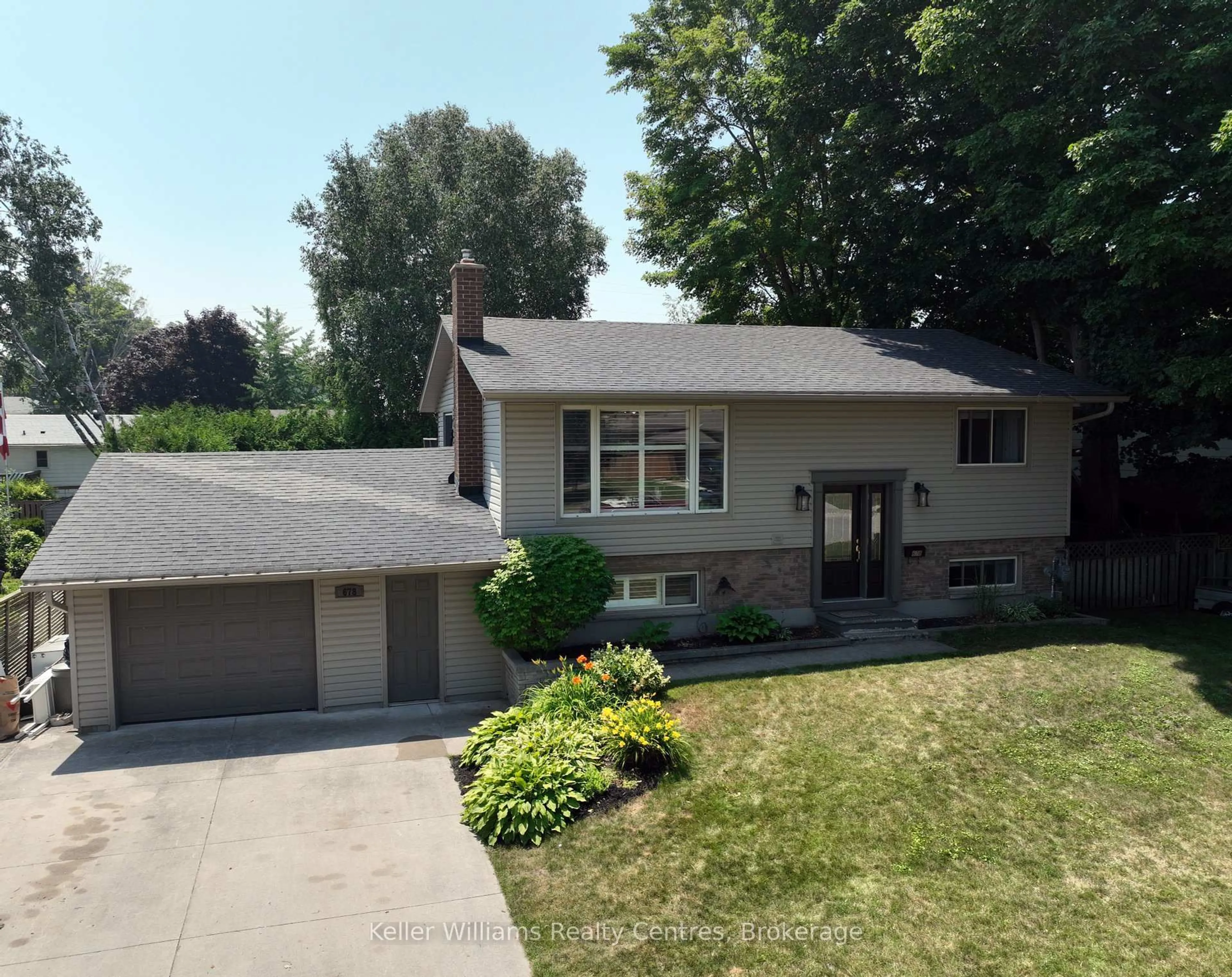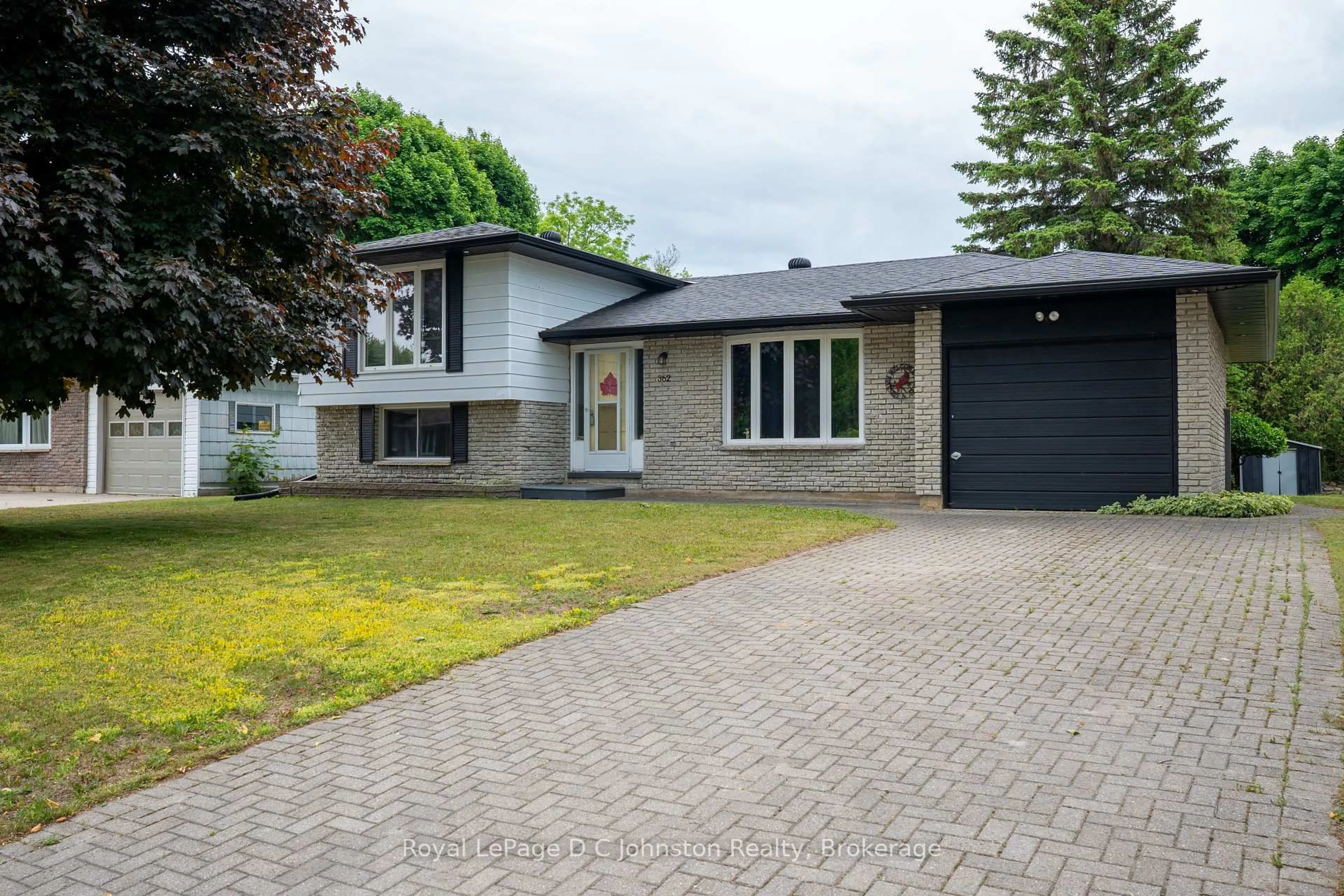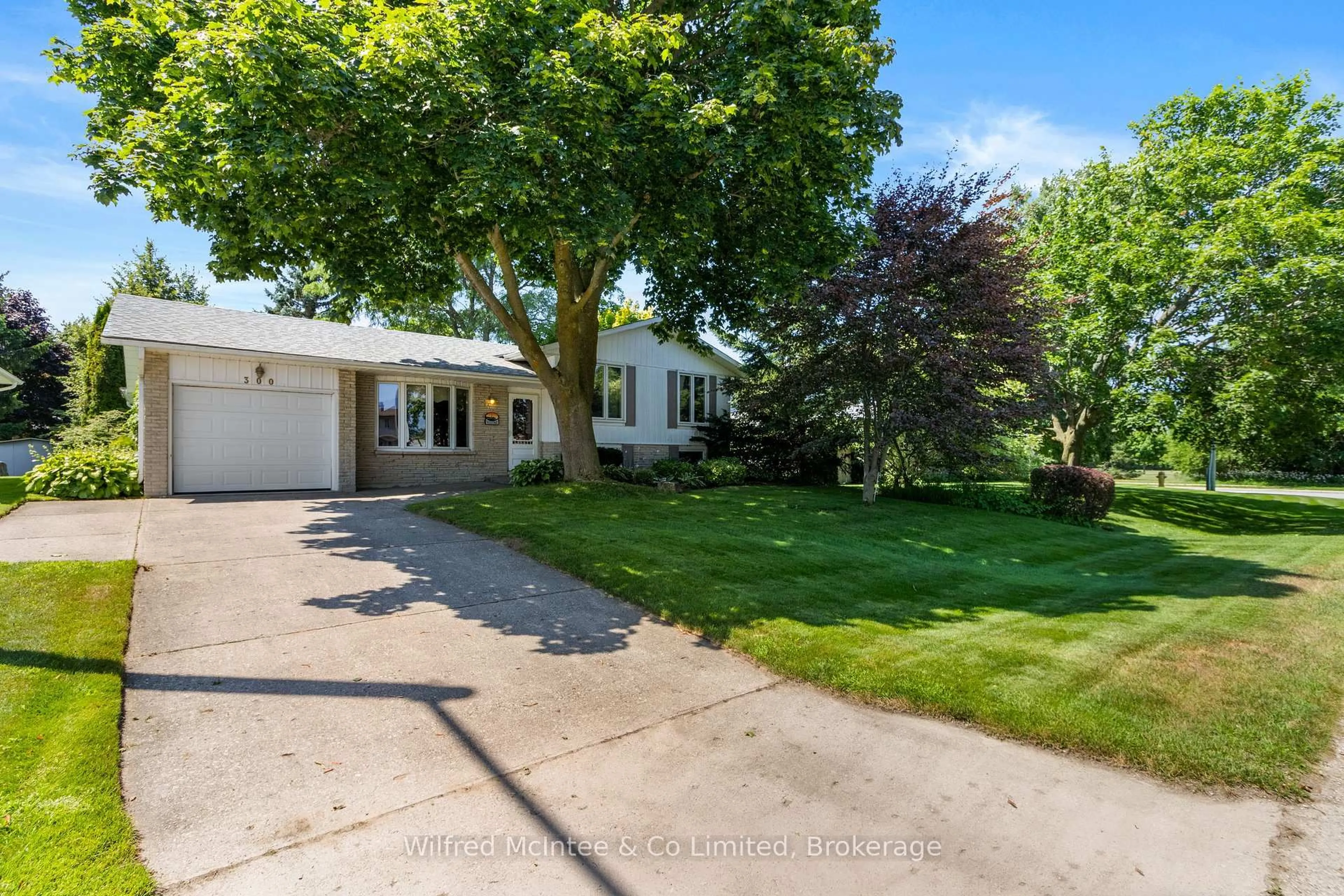First time offered for sale, this spacious 2-storey home is an ideal choice for the growing family. Nestled on a quiet cul-de-sac in Port Elgin, the property offers peace and privacy while still being conveniently close to downtown amenities, schools, and parks. With four generously sized bedrooms and two bathrooms, theres plenty of room for everyone. The home features a practical layout with large principal rooms, a bright and airy main floor laundry, and an oversized dining room that opens through garden doors to a private rear yard. Enjoy the beautifully landscaped gardens, interlocking brick patio, and the sense of calm that comes with a private outdoor space. The home has been well cared for, with numerous updates including replacement windows and doors, New siding roof shingles replaced in 2010. The energy-efficient woodstove adds a cozy touch for those cooler months, or you can take advantage of natural gas, which is available at the street and could be easily connected. The brick and vinyl exterior adds to the low-maintenance appeal, and the attached single-car garage offers additional storage and convenience. Whether youre just starting out or looking for more space for your family to grow, this solid home on a quiet street is worth a closer look.
Inclusions: fridge, stove, washer, dryer, dishwasher, "Shopsmith" and large shop equipment "as is"
 24
24





