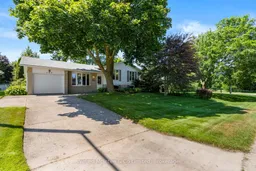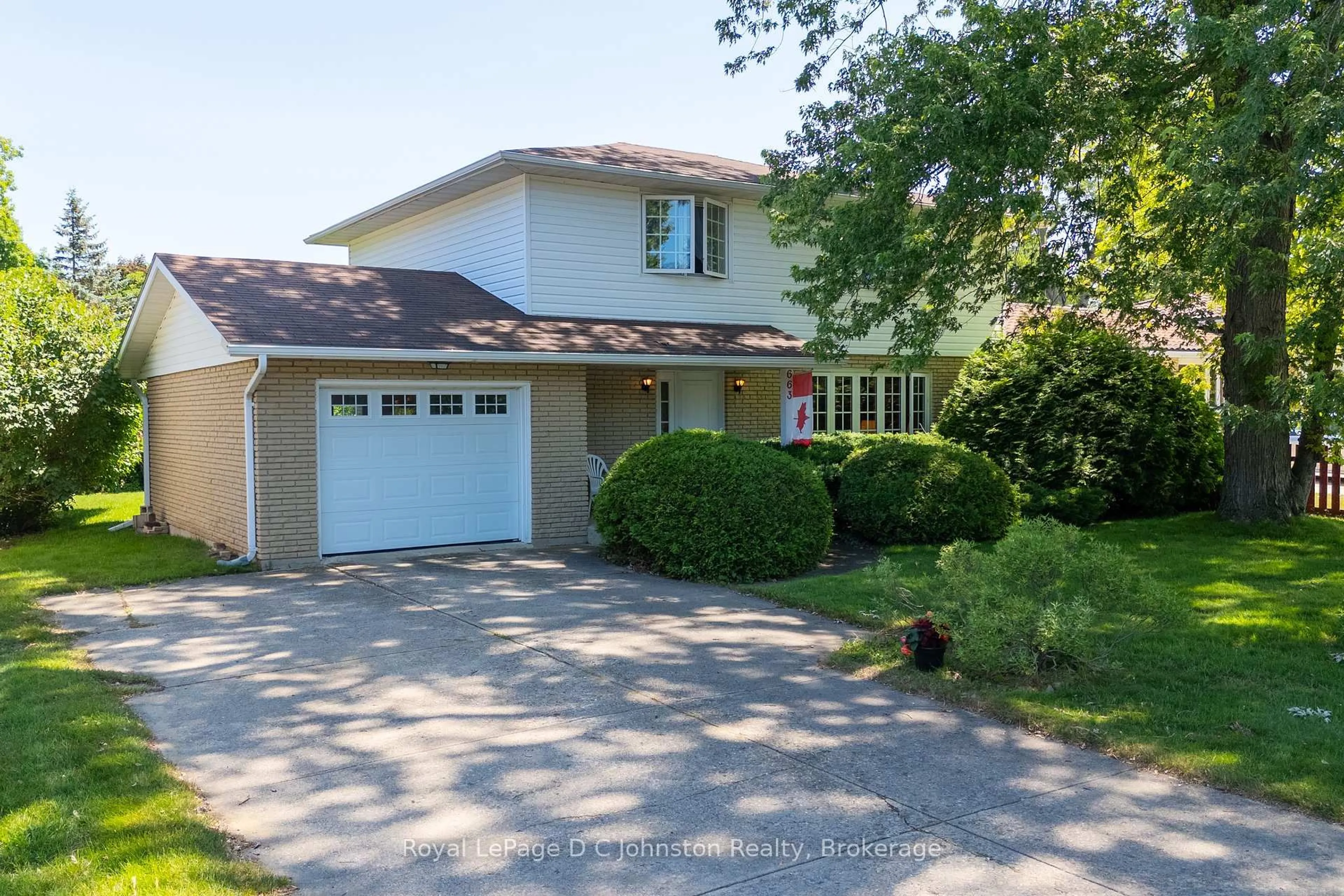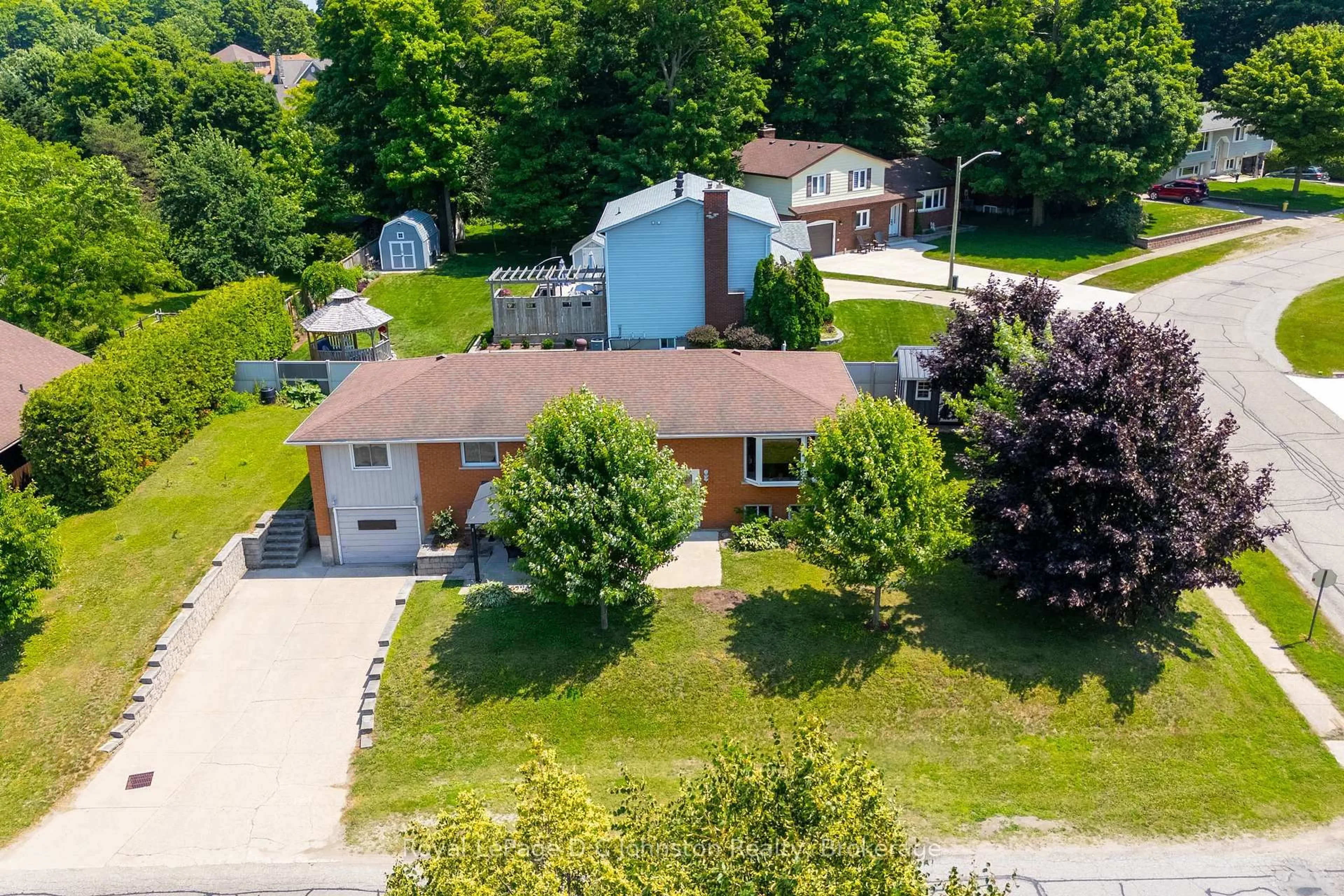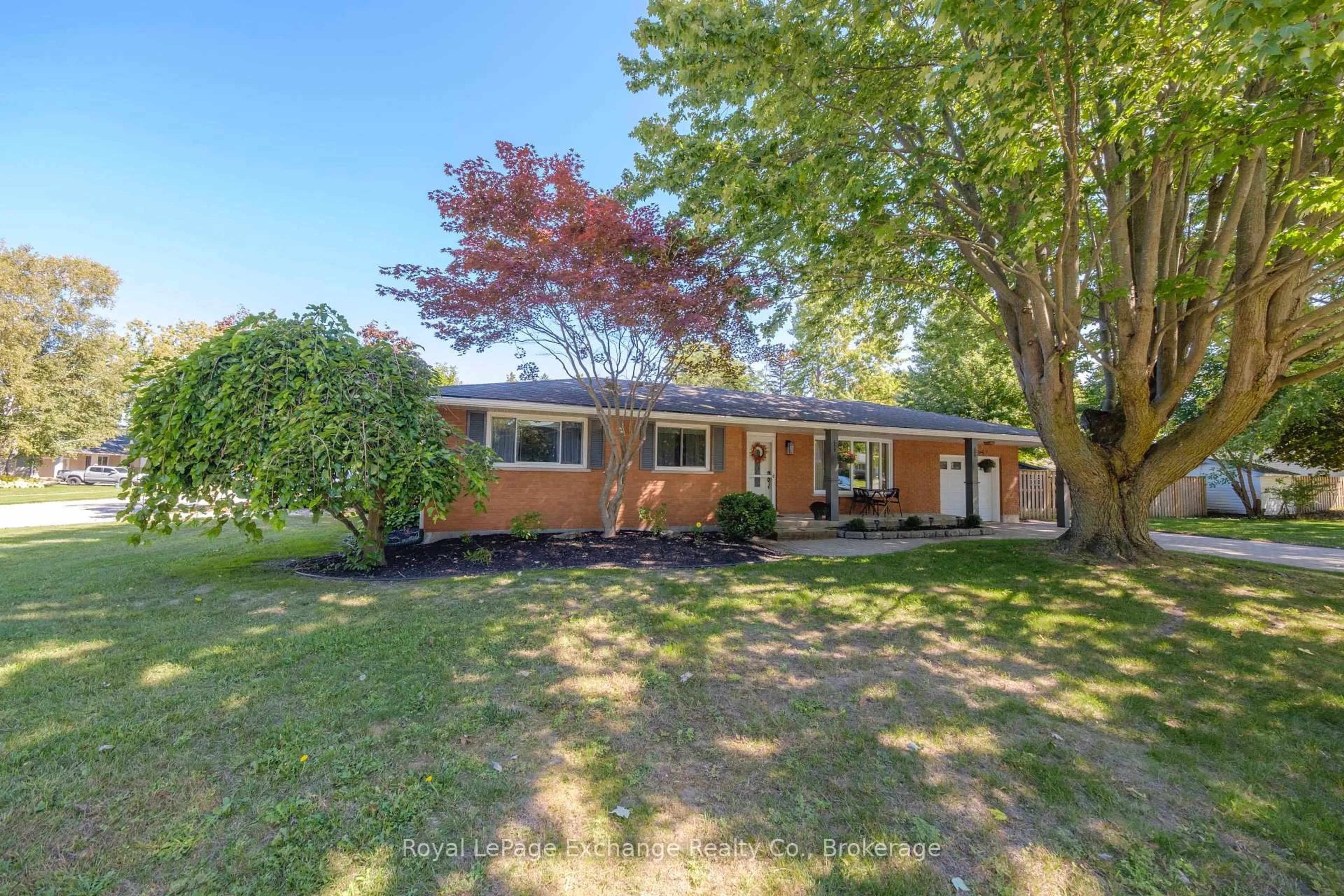Brimming with charm and located in one of Port Elgins most welcoming and well-established neighbourhoods, this inviting three-level side split offers the ideal setting to enjoy life in Saugeen Shores. Whether you're starting your journey as a homeowner or looking for a smart investment, this home delivers both value and lifestyle appeal. Nestled in a mature and highly desirable area of Port Elgin, it's just a short walk to the sandy shores of Lake Huron, scenic trails, and local amenities. Nodwell Park just steps away provides a wonderful outdoor space with a walking track, playground, and a trail that leads closer to the water. Inside, youll find 3 bedrooms and 2 full baths, with hardwood flooring throughout the main and second levels. A tasteful addition has expanded the main floor to include a warm and inviting family room with French doors and a natural gas fireplace, along with a main-floor laundry area and a second 3-piece bath. The bright eat-in kitchen and adjoining dining room make for an ideal space to gather with loved ones. Upstairs, three comfortable bedrooms share an updated 3-piece bath. The lower level, brightened by large egress windows, is ready for your visionwhether its a second family room, home office, or guest space. With natural gas forced air heating, central air, a sand point well, and thoughtful updates throughout, this home is not only move-in ready but offers the perfect foundation for raising a family in the heart of Saugeen Shores.
Inclusions: Refrigerator, stove, dishwasher, dryer, washer, over stove microwave
 50
50





