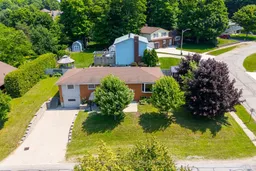This solid brick bungalow offers the space, comfort, and location that todays families are looking for. Featuring four large bedrooms and two and a half bathrooms, including a private ensuite off the primary bedroom, this home provides plenty of room for everyone to spread out and enjoy. The updated oak kitchen is both warm and functional, complete with granite countertops and a walkout to the rear composite sundeck, perfect for your morning coffee or weekend barbecues. The full finished basement adds even more versatile living space with a spacious family room, large workout room, laundry room and plenty of storage. Comfort is assured year-round with a newer gas furnace (2020) and central air conditioning (2022). The exterior is just as impressive, with a double concrete driveway, an attached single-car garage with both side and rear entrances, newer roof shingles (2019), and a handy garden shed (2022) for your tools and outdoor gear. Ideally located close to the rail trail leading to Lamont Sports Park, Peirson Soccer Field, and just a short walk to Saugeen District Senior School, this home is perfect for the active family. With its combination of thoughtful updates and a practical layout, this home checks a lot of boxes.
Inclusions: fridge, stove, washer, dryer, dishwasher, gazebo
 30
30


