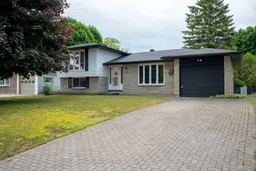Welcome to your family's next chapter in this spacious 4-level home, ideally situated just a 4-minute walk from the beach and minutes from Nodwell Park and playground a perfect setting for young, growing families. Located in the sought-after Northport Elementary School area, this well-maintained home offers a generous 2,000 square feet of living space, featuring 4 bedrooms, 3 bathrooms, and a massive lower-level rec room ideal for playtime, movie nights, or a teen hangout zone. The open-concept main floor is designed for family living and entertaining, and the bright 4 Seasons sunroom addition creates a cozy spot for year-round enjoyment. Step outside to a large south-facing deck that overlooks a fully fenced 66' x 130' yard offering plenty of space for kids to run, summer BBQs, and even the potential to add a swimming pool. Practical updates include roof shingles (2018), soffit and fascia with integrated lighting (2019), a new gas hot water tank (2023), plus the comfort and efficiency of gas forced air heating and central air conditioning. The attached single-car garage adds convenience, while the quiet, family-friendly location delivers a lifestyle of outdoor fun and beachside memories. Immediate occupancy means you can move in just in time to enjoy the summer season. Don't miss this rare opportunity to plant roots in one of Port Elgin's most family-friendly neighbourhoods!
Inclusions: Fridge, stove, washer, dishwasher
 36
36


