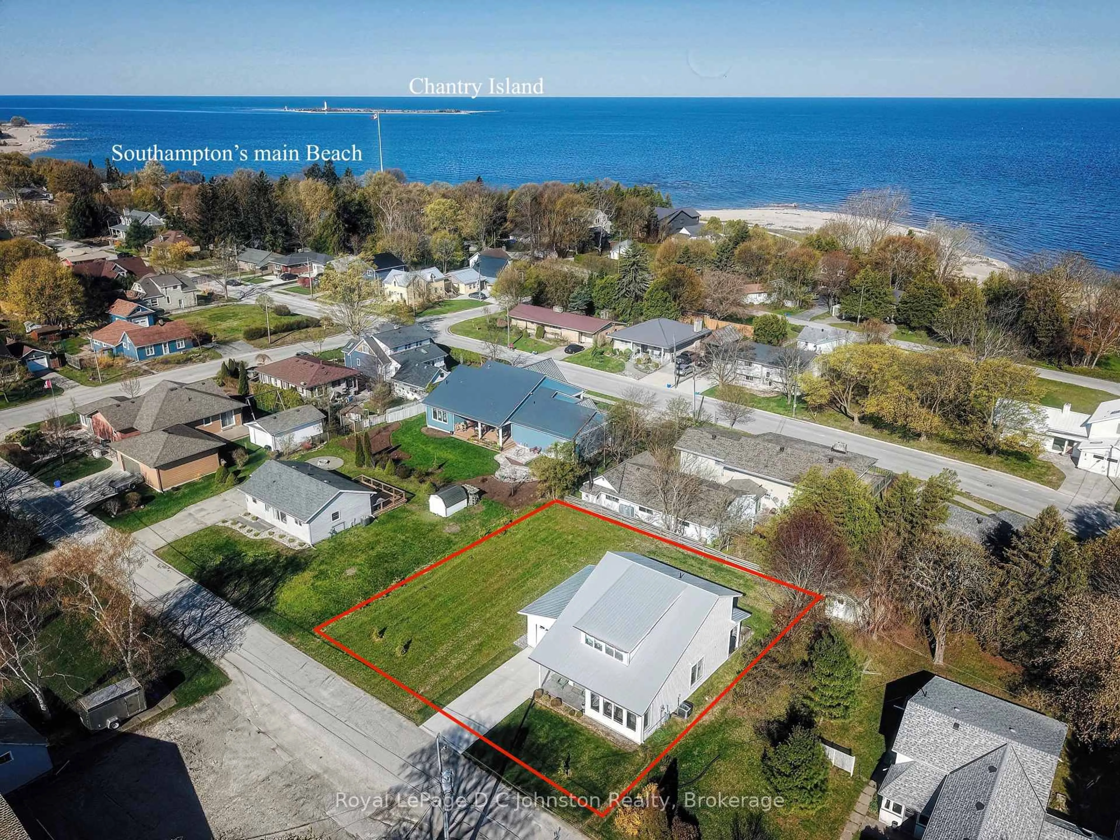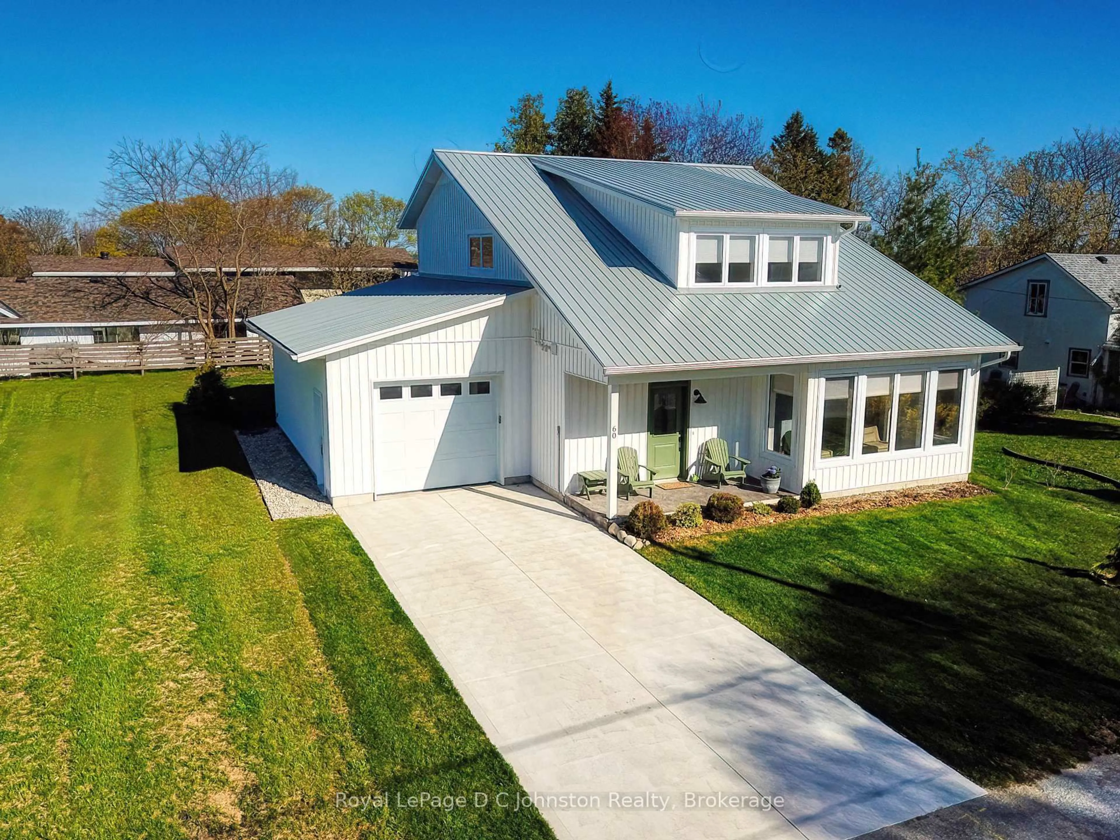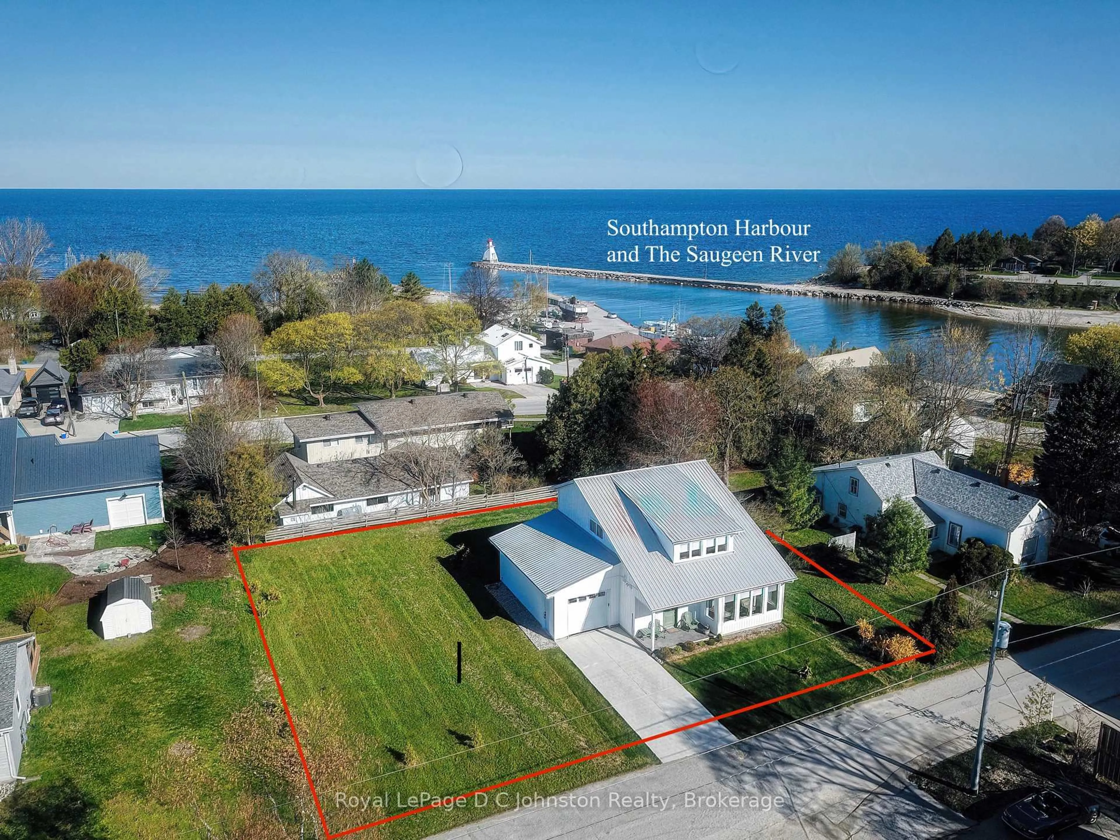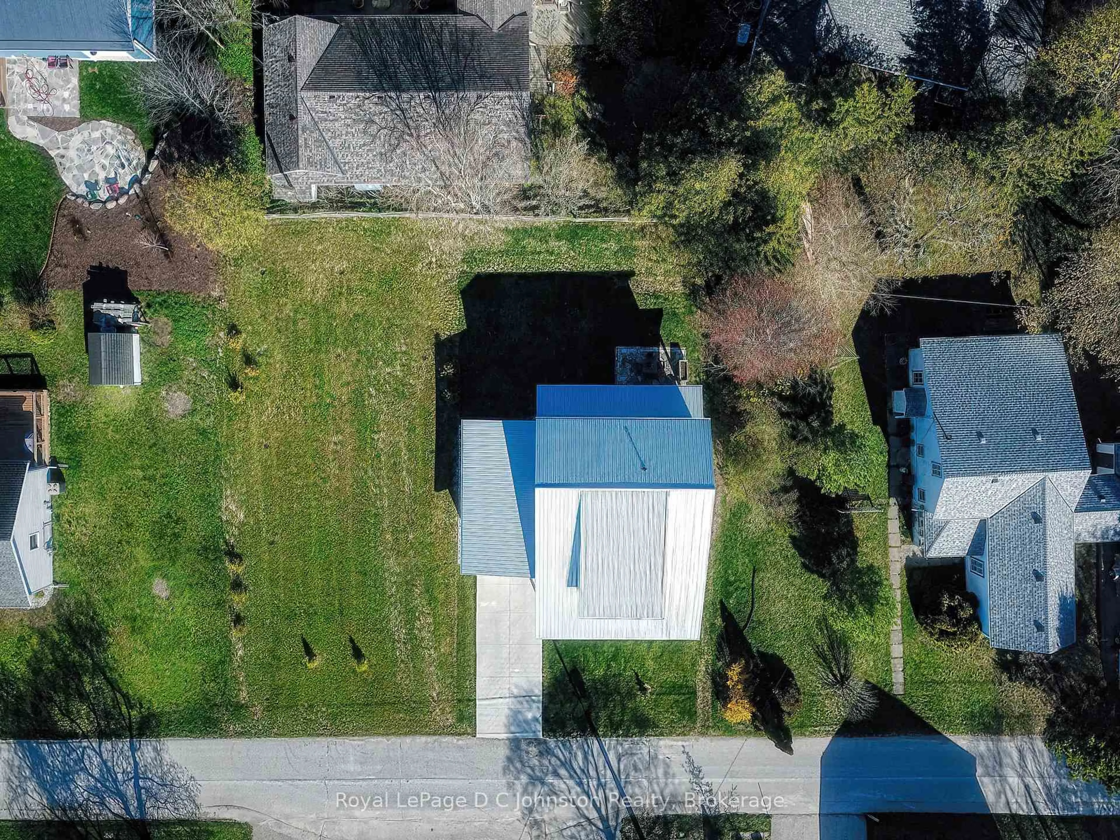60 Water St, Saugeen Shores, Ontario N0H 2L0
Contact us about this property
Highlights
Estimated valueThis is the price Wahi expects this property to sell for.
The calculation is powered by our Instant Home Value Estimate, which uses current market and property price trends to estimate your home’s value with a 90% accuracy rate.Not available
Price/Sqft$580/sqft
Monthly cost
Open Calculator
Description
This stunning, nearly new home is perfectly nestled in the heart of Southampton, offering an ideal location on a quiet street between the vibrant downtown core, the Saugeen River, and the beautiful beach. Situated on an expansive 104' x 107' lot, this lovely residence features an open-concept main floor that boasts a bright and airy living room with a gas line and hydro roughed in if you'd like to add a fireplace, dining room, and kitchen with a large island, the kitchen is roughed in for a gas range. The kitchen provides seamless access to a spacious back patio with its flagstone patio and a natural gas outlet for the included BBQ, perfect for outdoor entertaining. The primary bedroom, located at the rear of the house, serves as a tranquil retreat with its own en-suite bathroom. For added convenience, the main level also includes laundry facilities and an attached garage with heated floors. Upstairs, you'll find two additional bedrooms, a bathroom, and a versatile family room that can easily be converted into a fourth bedroom, complete with ample storage behind the knee walls. This home ensures year-round comfort with a heating system that combines the coziness of in-floor heat on the main level with forced air natural gas on the second level, all complemented by central air conditioning. The garage features in floor heating and the driveway is concrete. The roofing is all metal for years of maintenance free living and added resale value. There is a covered front porch as well as one in the back. A stage 3 archeological assessment would be required if the Southern part of the property were to be built on. This unique and desirable property offers a refreshing change from traditional subdivisions, allowing you to truly enjoy the best of Southampton living. Click on the "MULTIMEDIA" OR "VIRTUAL TOUR" buttons for more including a clickable walkthrough and floor plans.
Property Details
Interior
Features
2nd Floor
Other
2.38 x 2.5Large Closet
3rd Br
3.3 x 4.56Other
2.41 x 1.34Large Closet
Family
3.66 x 4.56Exterior
Features
Parking
Garage spaces 1
Garage type Attached
Other parking spaces 2
Total parking spaces 3
Property History
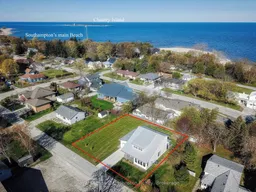 31
31
